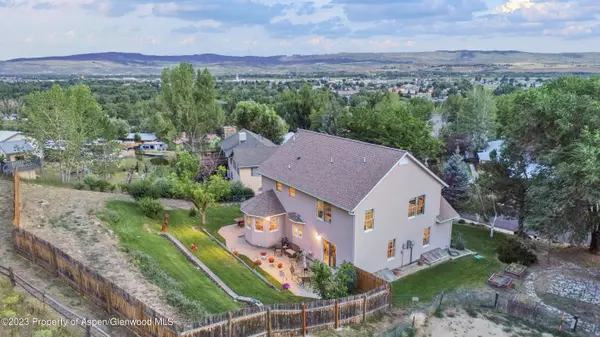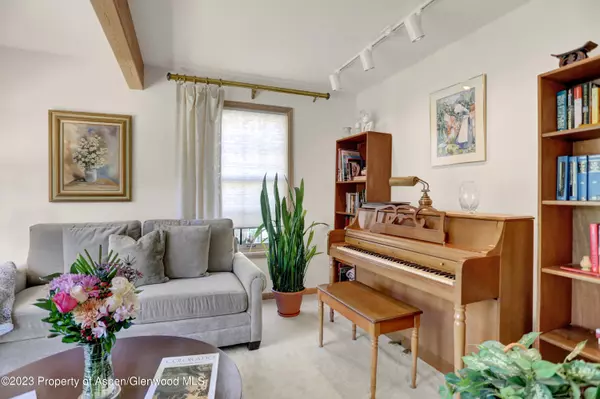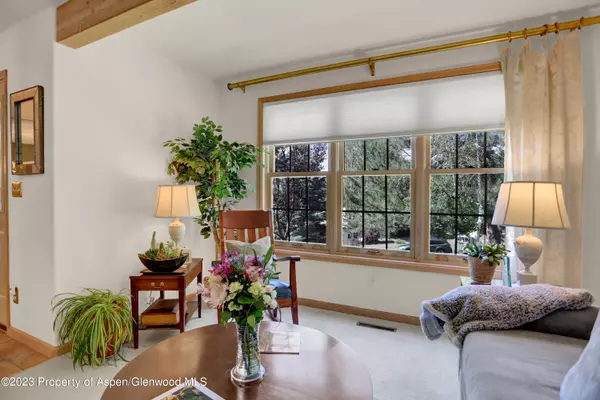$535,000
$574,900
6.9%For more information regarding the value of a property, please contact us for a free consultation.
3 Beds
3 Baths
3,610 SqFt
SOLD DATE : 10/17/2023
Key Details
Sold Price $535,000
Property Type Single Family Home
Sub Type Single Family Residence
Listing Status Sold
Purchase Type For Sale
Square Footage 3,610 sqft
Price per Sqft $148
Subdivision Panorama Park
MLS Listing ID 179114
Sold Date 10/17/23
Bedrooms 3
Full Baths 1
Half Baths 1
Three Quarter Bath 1
HOA Y/N Yes
Originating Board Aspen Glenwood MLS
Year Built 1996
Annual Tax Amount $1,885
Tax Year 2022
Lot Size 0.380 Acres
Acres 0.38
Property Description
Sweet location and privacy? Yes, please! Great walkability from this house in the coveted Alta Vista neighborhood along with a private backyard which is secluded thanks to the sandrocks. Watch the fireworks from the beautifully landscaped front yard or enjoy your breakfast beverage of choice on the coverage front porch. This custom built home has been meticulously cared for by the original owners who were detailed in their building plans: 2x6 walls, tall ceilings and wide hallways with lots of windows allowing for tons on natural light on every level. The backyard is designed specifically with a separate garden area, patio spaces perfect for entertaining and landscaping that is easily manageable. The valley and mountain views from this home help lower the blood pressure!Bright open kitchen with center island, breakfast room and reading nook, formal dining room that could be multipurpose along with front living room and family room right off the kitchen which opens to the private backyard. All bedrooms are located on the second level; spacious primary en-suite. Lower level walkout is currently used as a family room, workout room (sauna is negotiable!) and an office but is unfinished with numerous options to finish to the new owner's taste. Bright open kitchen with center island, breakfast room and reading nook, formal dining room that could be multipurpose along with front living room and family room right off the kitchen which opens to the private backyard. All bedrooms are located on the second level; spacious primary en-suite. Lower level walkout is currently used as a family room, workout room (sauna is negotiable!) and an office but is unfinished with numerous options to finish to the new owner's taste.
Location
State CO
County Moffat
Community Panorama Park
Area Craig
Zoning Residential
Direction From Victory: North on Finley Lane, East on West 9th Street, North on Alta Vista Drive, House on right side of Street. Sign present.
Interior
Heating Natural Gas, Forced Air
Cooling Central Air
Exterior
Utilities Available Natural Gas Available
Roof Type Composition
Building
Lot Description Landscaped
Water Public
Architectural Style Two Story
New Construction No
Others
Tax ID 065736202005
Acceptable Financing New Loan, Cash
Listing Terms New Loan, Cash
Read Less Info
Want to know what your home might be worth? Contact us for a FREE valuation!

Our team is ready to help you sell your home for the highest possible price ASAP

"My job is to find and attract mastery-based agents to the office, protect the culture, and make sure everyone is happy! "






