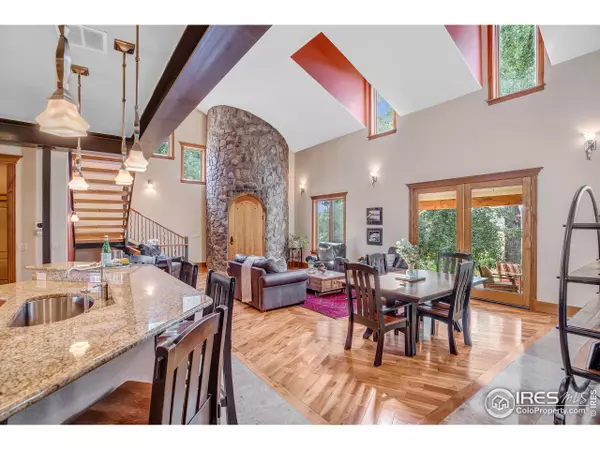$1,400,000
$1,375,000
1.8%For more information regarding the value of a property, please contact us for a free consultation.
4 Beds
5 Baths
6,590 SqFt
SOLD DATE : 10/10/2023
Key Details
Sold Price $1,400,000
Property Type Single Family Home
Sub Type Residential-Detached
Listing Status Sold
Purchase Type For Sale
Square Footage 6,590 sqft
Subdivision Brookside Consolidation 1
MLS Listing ID 996358
Sold Date 10/10/23
Style Contemporary/Modern
Bedrooms 4
Full Baths 2
Half Baths 1
Three Quarter Bath 2
HOA Y/N false
Abv Grd Liv Area 4,215
Originating Board IRES MLS
Year Built 2007
Annual Tax Amount $6,732
Lot Size 0.720 Acres
Acres 0.72
Property Description
Your private oasis awaits! Don't miss this one owner, custom built home that is situated on 3/4 of an acre, at the end of a quiet street, facing south towards open space with year round running Lena Gulch and mature trees. A short 5 minute drive to amenities, 14 minutes to Red Rocks and a quick drive into downtown Denver. This gorgeous home features a main floor primary bedroom/suite with it's own laundry, (in addition to the large main floor laundry room) an additional main floor en-suite bedroom, living room with soaring ceilings, and a cozy family room/library with fireplace. The kitchen is a chefs dream with 2 sinks, gas range, double ovens, warming drawer and 2 dishwashers. The spacious lower level has 2 more bedrooms with Jack and Jill bath, a huge recreation room that could be your media room or in-law area . There is also plenty of storage and a wine room. The spacious upstairs loft has a 2nd fireplace, 3/4 bath and room for your home office. Spend your evenings on your covered porch, listening to the creek surrounded by fruit trees and gardens. Don't miss the yoga/meditation room at the top of the turret. This home also has a recirulating HW system, battery back-up on both gas fireplaces, oversized garage with workshop area, additional storage above the garage and owned Solar PV.
Location
State CO
County Jefferson
Area Metro Denver
Zoning Res
Direction W 38th to Quail Street, south on Quail to property at the end of the street. Park in the driveway. Front door is on the south side of house facing the creek.
Rooms
Family Room Wood Floor
Other Rooms Kennel/Dog Run
Basement Full, Partially Finished, Sump Pump
Primary Bedroom Level Main
Master Bedroom 20x12
Bedroom 2 Main 12x11
Bedroom 3 Basement 16x11
Bedroom 4 Basement 16x12
Kitchen Tile Floor
Interior
Interior Features In-Law Floorplan, High Speed Internet, Eat-in Kitchen, Separate Dining Room, Cathedral/Vaulted Ceilings, Open Floorplan, Pantry, Stain/Natural Trim, Walk-In Closet(s), Loft, Jack & Jill Bathroom, 9ft+ Ceilings, Beamed Ceilings, Crown Molding
Heating Forced Air, Humidity Control
Cooling Central Air
Flooring Wood Floors
Fireplaces Type 2+ Fireplaces, Gas, Family/Recreation Room Fireplace, Great Room
Fireplace true
Window Features Wood Frames,Skylight(s),Double Pane Windows
Appliance 2 or more H20 Heaters, Gas Range/Oven, Self Cleaning Oven, Double Oven, Dishwasher, Refrigerator, Washer, Dryer, Disposal
Laundry Washer/Dryer Hookups, Main Level
Exterior
Parking Features Garage Door Opener, Oversized
Garage Spaces 3.0
Fence Fenced
Utilities Available Natural Gas Available
Waterfront Description Abuts Stream/Creek/River
Roof Type Composition
Street Surface Paved,Asphalt
Handicap Access Level Lot, Level Drive, Low Carpet, Main Floor Bath, Main Level Bedroom, Stall Shower, Main Level Laundry
Porch Patio
Building
Lot Description Fire Hydrant within 500 Feet, Lawn Sprinkler System, Wooded, Level, Sloped, Abuts Private Open Space, Stream
Faces South
Story 2
Sewer City Sewer
Water District Water, Consolidated Mutual
Level or Stories Two
Structure Type Stone,Stucco
New Construction false
Schools
Elementary Schools Prospect Valley
Middle Schools Everitt
High Schools Wheat Ridge
School District Jefferson Dist R-1
Others
Senior Community false
Tax ID 447517
SqFt Source Assessor
Special Listing Condition Private Owner
Read Less Info
Want to know what your home might be worth? Contact us for a FREE valuation!

Our team is ready to help you sell your home for the highest possible price ASAP

Bought with Keller Williams Advantage Realty LLC
"My job is to find and attract mastery-based agents to the office, protect the culture, and make sure everyone is happy! "






