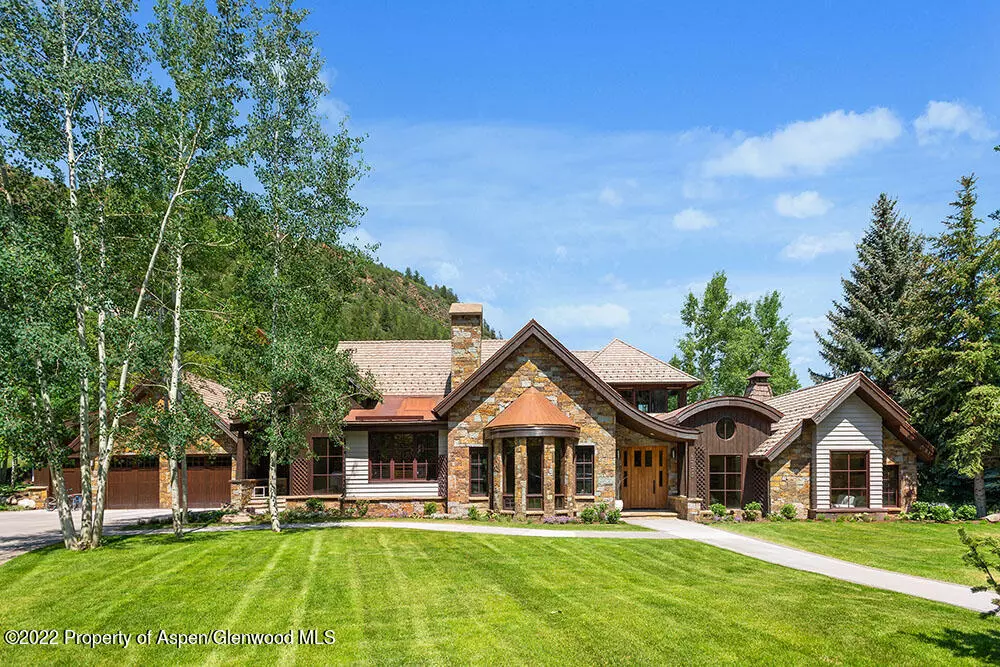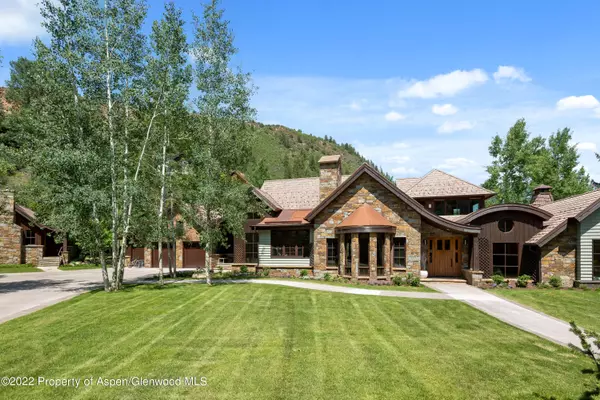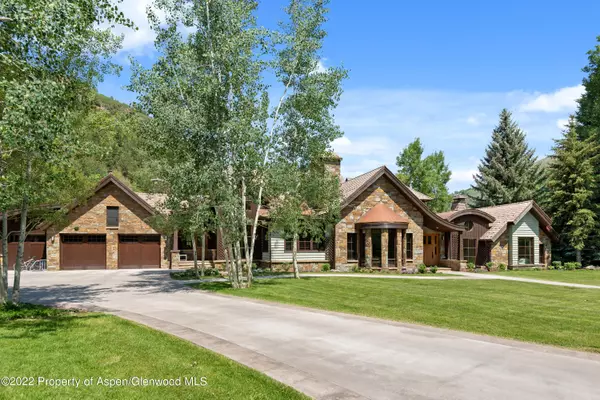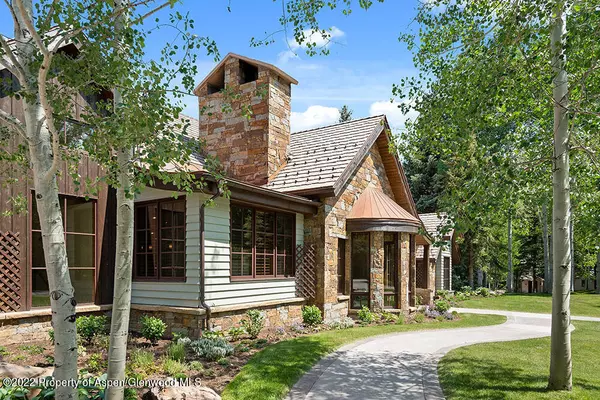$14,125,000
$14,950,000
5.5%For more information regarding the value of a property, please contact us for a free consultation.
7 Beds
9 Baths
9,441 SqFt
SOLD DATE : 10/06/2023
Key Details
Sold Price $14,125,000
Property Type Single Family Home
Sub Type Single Family Residence
Listing Status Sold
Purchase Type For Sale
Square Footage 9,441 sqft
Price per Sqft $1,496
Subdivision Red Butte Subd
MLS Listing ID 175231
Sold Date 10/06/23
Bedrooms 7
Full Baths 7
Half Baths 2
HOA Y/N Yes
Originating Board Aspen Glenwood MLS
Year Built 2006
Annual Tax Amount $29,275
Tax Year 2022
Lot Size 1.000 Acres
Acres 1.0
Property Description
Nestled near the Roaring Fork River off Red Butte Drive is the most delicately designed, contemporary mountain home perfect for a family. The 9500 square feet provide ample space throughout the six bedrooms in the main house. The entry naturally flows into the large living space, formal dining room, and gracious kitchen area, showcasing the stunning architecture featuring curved lines and vaulted ceilings. The large windows and skylights create a natural setting throughout the home to take in the outdoors while indoors. Enjoy main floor living with the primary and two additional bedrooms on that same level.Walk upstairs to a lofted room perfect for a home office or flex space with a private deck boasting views of Aspen Mountain, or descend downstairs for the remaining three bedrooms, theater room, and vast entertaining area with bar and wine cellar. Sitting on an acre of land, the outdoor living space spreads continuously from the large front and side yard to the backside of the home, complete with a covered outdoor dining area, full children's play set, in-ground trampoline, entertaining space, and hot tub. If you need even more, the Rio Grande bike path is down the street to take you where you need to go. Walk upstairs to a lofted room perfect for a home office or flex space with a private deck boasting views of Aspen Mountain, or descend downstairs for the remaining three bedrooms, theater room, and vast entertaining area with bar and wine cellar. Sitting on an acre of land, the outdoor living space spreads continuously from the large front and side yard to the backside of the home, complete with a covered outdoor dining area, full children's play set, in-ground trampoline, entertaining space, and hot tub. If you need even more, the Rio Grande bike path is down the street to take you where you need to go.
Location
State CO
County Pitkin
Community Red Butte Subd
Area Aspen
Zoning R-30
Direction Cemetery Lane to Red Butte Drive the turn right onto Sage Court.
Interior
Heating Natural Gas, Forced Air
Cooling Central Air
Fireplaces Number 4
Fireplaces Type Gas
Fireplace Yes
Exterior
Utilities Available Natural Gas Available
Roof Type Metal,Other
Garage Yes
Building
Lot Description Cul-De-Sac, Corner Lot
Water Public
Architectural Style Contemporary
New Construction No
Others
Tax ID 273501300007
Acceptable Financing New Loan, Cash
Listing Terms New Loan, Cash
Read Less Info
Want to know what your home might be worth? Contact us for a FREE valuation!

Our team is ready to help you sell your home for the highest possible price ASAP

"My job is to find and attract mastery-based agents to the office, protect the culture, and make sure everyone is happy! "






