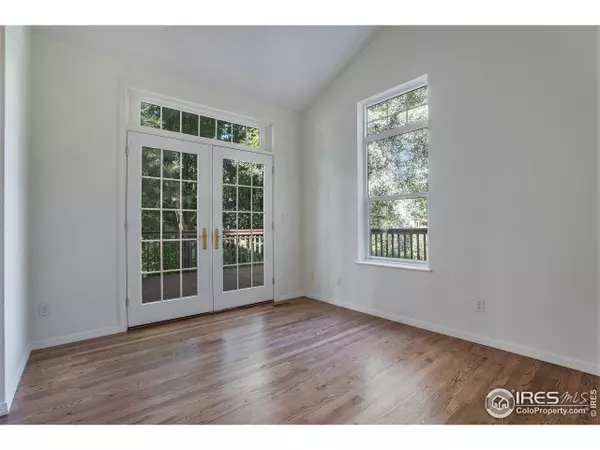$604,950
$599,950
0.8%For more information regarding the value of a property, please contact us for a free consultation.
2 Beds
2 Baths
1,744 SqFt
SOLD DATE : 10/05/2023
Key Details
Sold Price $604,950
Property Type Single Family Home
Sub Type Residential-Detached
Listing Status Sold
Purchase Type For Sale
Square Footage 1,744 sqft
Subdivision Broomfield Country Club Filing 9
MLS Listing ID 995359
Sold Date 10/05/23
Style Patio Home,Ranch
Bedrooms 2
Full Baths 1
Three Quarter Bath 1
HOA Fees $195/mo
HOA Y/N true
Abv Grd Liv Area 1,744
Originating Board IRES MLS
Year Built 1994
Annual Tax Amount $2,994
Lot Size 4,791 Sqft
Acres 0.11
Property Description
*MOTIVATED SELLER* Patio home living at it's finest! If you like happy - peaceful - beauty - safety - low maintenance - and being in the heart of the best of Broomfield, you need to come see this ranch home with the back deck resting on a park maintained by the city. AM coffee and PM relax or grill and chill! Beautiful ranch with open floor plan, new soaring natural hardwood floors, new paint, new carpet in bedrooms, super large kitchen and dining and "great room" loaded with windows. Flex room can be an office, exercise, or you can just enjoy the view of the park. In the heart of golf courses, Broomfield rec center with library, water park, activities center, Derda fitness center, trails, open space, etc all within less than 3 miles. Also nestled in a cul-de-sac. Come and enjoy!
Location
State CO
County Broomfield
Area Broomfield
Zoning R-PUD
Direction From I25 and 136th Ave, head west on 136th Ave. Turn left onto Golden Eagle Dr. Turn right onto Redtail Dr. Turn left onto Peregrine Ln. Turn right to stay on Peregrine Ln as it makes a small circle. The property is on the right.
Rooms
Basement Full, Unfinished
Primary Bedroom Level Main
Master Bedroom 12x14
Bedroom 2 Main
Kitchen Wood Floor
Interior
Interior Features Study Area, Eat-in Kitchen, Cathedral/Vaulted Ceilings, Pantry, Walk-In Closet(s), Kitchen Island
Heating Forced Air
Cooling Central Air
Fireplaces Type Gas
Fireplace true
Appliance Electric Range/Oven, Dishwasher, Refrigerator, Microwave
Exterior
Garage Spaces 2.0
Utilities Available Natural Gas Available
Roof Type Composition
Handicap Access Low Carpet, Main Floor Bath, Main Level Bedroom
Porch Deck
Building
Lot Description Cul-De-Sac, Abuts Public Open Space
Faces South
Story 1
Water City Water, Broomfield
Level or Stories One
Structure Type Wood/Frame,Stone,Wood Siding
New Construction false
Schools
Elementary Schools Birch
Middle Schools Aspen Creek
High Schools Broomfield
School District Boulder Valley Dist Re2
Others
HOA Fee Include Trash,Snow Removal,Maintenance Grounds,Management
Senior Community false
Tax ID R1113776
SqFt Source Assessor
Special Listing Condition Private Owner, Licensed Owner
Read Less Info
Want to know what your home might be worth? Contact us for a FREE valuation!

Our team is ready to help you sell your home for the highest possible price ASAP

Bought with CO-OP Non-IRES
"My job is to find and attract mastery-based agents to the office, protect the culture, and make sure everyone is happy! "






