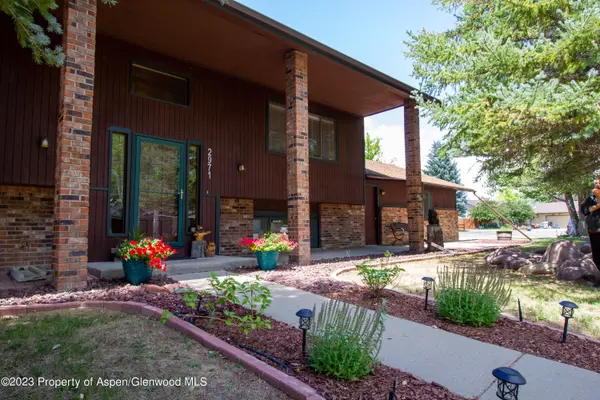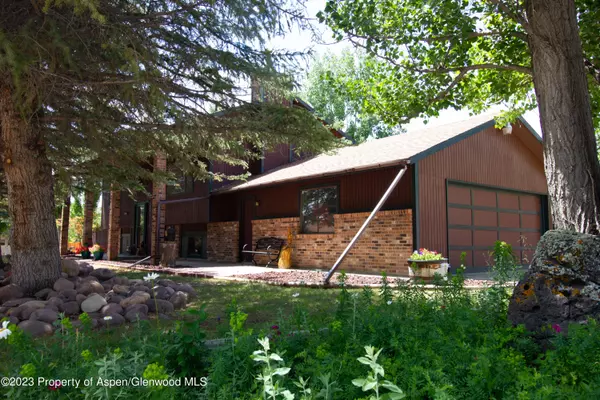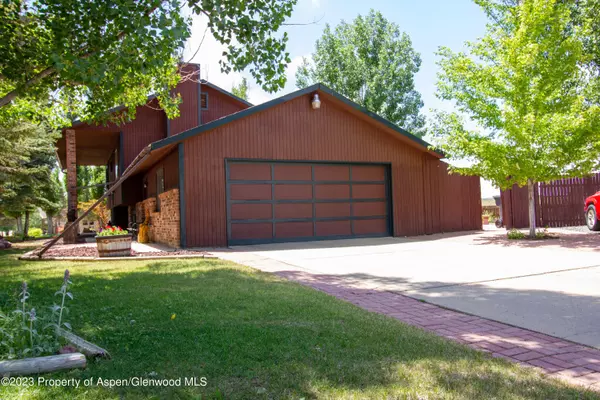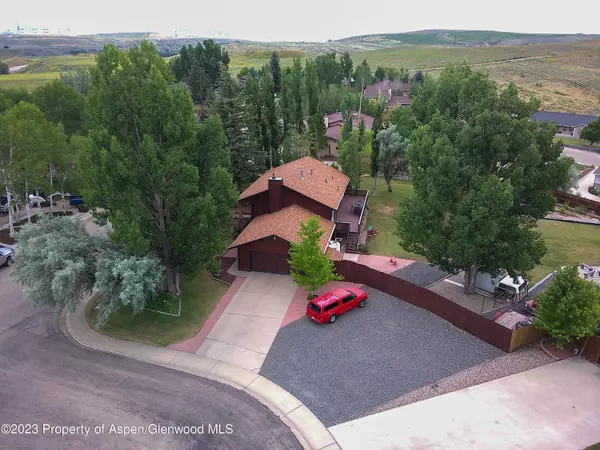$447,217
$456,900
2.1%For more information regarding the value of a property, please contact us for a free consultation.
3 Beds
2 Baths
2,000 SqFt
SOLD DATE : 09/14/2023
Key Details
Sold Price $447,217
Property Type Single Family Home
Sub Type Single Family Residence
Listing Status Sold
Purchase Type For Sale
Square Footage 2,000 sqft
Price per Sqft $223
Subdivision Pine Ridge
MLS Listing ID 180233
Sold Date 09/14/23
Bedrooms 3
Full Baths 2
HOA Y/N Yes
Originating Board Aspen Glenwood MLS
Year Built 1979
Annual Tax Amount $1,592
Tax Year 2022
Lot Size 0.590 Acres
Acres 0.59
Property Description
Looking for that Special place to call Home?
This one checks all the boxes...
Well maintained inside and out! Beautiful vaulted hardwood ceilings, Freshly painted interior, custom window treatments, newer appliances, new kitchen hardware and ceramic tile backsplash, all new lighting throughout the home, newer blue spruce pine 6 panel doors and trim, bathrooms upgraded, master bedroom has access to the spacious rear deck, new gutter system and down spouts, water collection tank, new 16 zone underground sprinkler system with 4 drip system for several flower beds, flower garden, raspberry bushes and front walkway. Storage sheds and Greenhouse. Extra RV or toy parking inside and outside of rear yard. One of the largest lots in the subdivision gives you plenty of room to entertain and enjoy the beautiful views from the rear deck and yard area, multiple rear yard accesses makes enjoying or maintaining a breeze.
Location
State CO
County Moffat
Community Pine Ridge
Area Craig
Zoning Residential
Direction Heading South out of town on Hwy 13 to second left, Pine Ridge Drive, turn right then the first right will be onto Pinon Circle, follow it around to the subject property, home is on the right.
Interior
Heating Natural Gas, Forced Air
Fireplaces Type Wood Burning
Fireplace Yes
Exterior
Parking Features 2 Car
Utilities Available Cable Available, Natural Gas Available
Roof Type Composition
Building
Lot Description Corner Lot, Landscaped
Water Public
Architectural Style Split Level
New Construction No
Others
Tax ID 085503105038
Acceptable Financing New Loan, Cash
Listing Terms New Loan, Cash
Read Less Info
Want to know what your home might be worth? Contact us for a FREE valuation!

Our team is ready to help you sell your home for the highest possible price ASAP

"My job is to find and attract mastery-based agents to the office, protect the culture, and make sure everyone is happy! "






