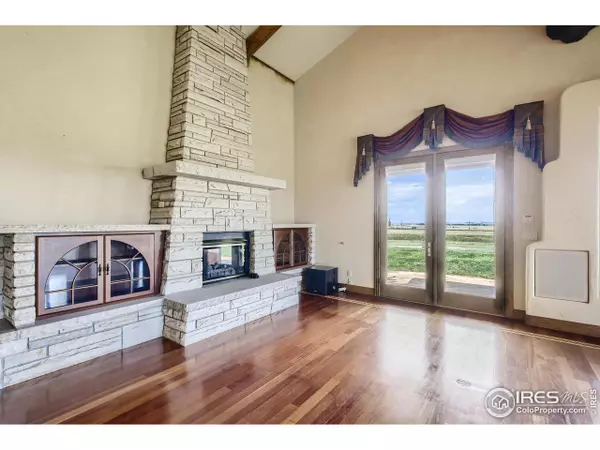$1,600,000
$1,600,000
For more information regarding the value of a property, please contact us for a free consultation.
5 Beds
5 Baths
7,278 SqFt
SOLD DATE : 09/01/2023
Key Details
Sold Price $1,600,000
Property Type Single Family Home
Sub Type Residential-Detached
Listing Status Sold
Purchase Type For Sale
Square Footage 7,278 sqft
MLS Listing ID 989857
Sold Date 09/01/23
Style Spanish,Contemporary/Modern,Ranch
Bedrooms 5
Full Baths 3
Half Baths 1
Three Quarter Bath 1
HOA Y/N false
Abv Grd Liv Area 7,278
Originating Board IRES MLS
Year Built 1999
Annual Tax Amount $4,273
Lot Size 5.000 Acres
Acres 5.0
Property Description
This Southwest style ranch home is an architectural masterpiece combined with modern luxury. The exterior showcases distinctive elements of Southwest style, such as earthy stucco walls, a terracotta-tiled roof, and ornate wooden accents. The entrance is adorned with an arched doorway, welcoming residents and guests into the magnificent residence. Inside, you are greeted by a spacious foyer with high ceilings and an abundance of natural light. The interior design embraces the Southwest aesthetic, featuring warm earth tones, natural materials like wood and stone, and vibrant accents inspired by the desert landscape. The home boasts an open floor plan. The expansive living room is adorned with exposed wooden beams on the ceiling, a striking stone fireplace, and oversized windows that frame breathtaking panoramic views. The gourmet kitchen is a chef's dream, combining modern amenities with rustic charm. It features state-of-the-art appliances, custom cabinetry, spacious center island, even a Kiva. Saltillo tile accents add a touch of cultural authenticity. The formal dining room offers a graceful setting for entertaining with floor-to-ceiling windows that display the picturesque vistas, plus a convenient butler's pantry. Large bedrooms are havens of tranquility. Natural light and stunning views create a sense of serenity and connection with the outdoors. The master suite is a true retreat, complete with a luxurious spa-like bathroom and spacious walk-in closet. The home features outdoor spaces that seamlessly integrate with the interior. A spacious patio, complete with built-in Kiva fireplace, provides the perfect setting for outdoor gatherings and enjoying the stunning sunsets. Five rolling acres complete the oasis-like atmosphere. This one-of-a-kind home embodies the perfect balance between elegance and nature. Owner would consider owner financing with 20% down, at a 4% interest rate, balloon in five years. Owner will consider trade for irrigated farm land.
Location
State CO
County Weld
Area Greeley/Weld
Zoning Ag
Direction From I-25 and Hwy 66, take Hwy 66 East to CR 19, turn Right, property is 1.5 miles south of Hwy 66 on the east side of County Road 19. No sign on property.
Rooms
Family Room Carpet
Other Rooms Kennel/Dog Run, Workshop
Basement None, Crawl Space
Primary Bedroom Level Main
Master Bedroom 19x28
Bedroom 2 Main 14x16
Bedroom 3 Main 14x16
Bedroom 4 Main 10x16
Bedroom 5 Main 15x17
Dining Room Wood Floor
Kitchen Tile Floor
Interior
Interior Features Study Area, Eat-in Kitchen, Separate Dining Room, Cathedral/Vaulted Ceilings, Open Floorplan, Pantry, Walk-In Closet(s), Wet Bar, Jack & Jill Bathroom, Kitchen Island, 9ft+ Ceilings, Beamed Ceilings, Crown Molding
Heating Hot Water
Cooling Central Air
Flooring Wood Floors
Fireplaces Type 2+ Fireplaces, Gas, Gas Logs Included, Family/Recreation Room Fireplace, Primary Bedroom, Kitchen
Fireplace true
Window Features Bay Window(s),Skylight(s)
Appliance Gas Range/Oven, Dishwasher, Refrigerator, Bar Fridge, Disposal
Laundry Washer/Dryer Hookups, Main Level
Exterior
Parking Features Garage Door Opener, RV/Boat Parking, Oversized
Garage Spaces 4.0
Fence Fenced, Wire
Utilities Available Natural Gas Available, Electricity Available
View Mountain(s), Foothills View, Plains View, Panoramic
Roof Type Tile
Present Use Zoning Appropriate for 4+ Horses
Street Surface Asphalt
Handicap Access Level Lot, Level Drive, No Stairs, Main Floor Bath, Main Level Bedroom
Porch Patio, Enclosed
Building
Lot Description Lawn Sprinkler System, Water Rights Excluded, Mineral Rights Excluded, Level, Abuts Farm Land
Faces South
Story 1
Sewer Septic
Water Well, Well
Level or Stories One
Structure Type Wood/Frame,Stone,Stucco
New Construction false
Schools
Elementary Schools Platteville
Middle Schools South Valley
High Schools Valley
School District Weld County Re-1
Others
Senior Community false
Tax ID R8979357
SqFt Source Assessor
Special Listing Condition Private Owner
Read Less Info
Want to know what your home might be worth? Contact us for a FREE valuation!

Our team is ready to help you sell your home for the highest possible price ASAP

Bought with Sellstate ACE Realty
"My job is to find and attract mastery-based agents to the office, protect the culture, and make sure everyone is happy! "






