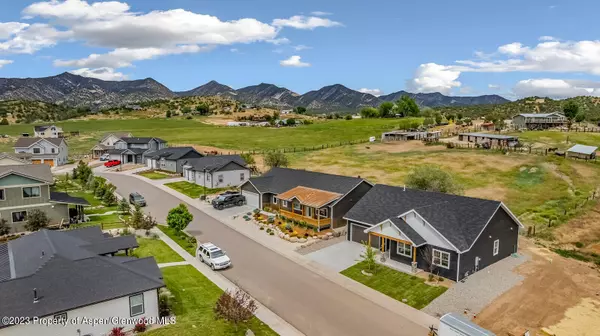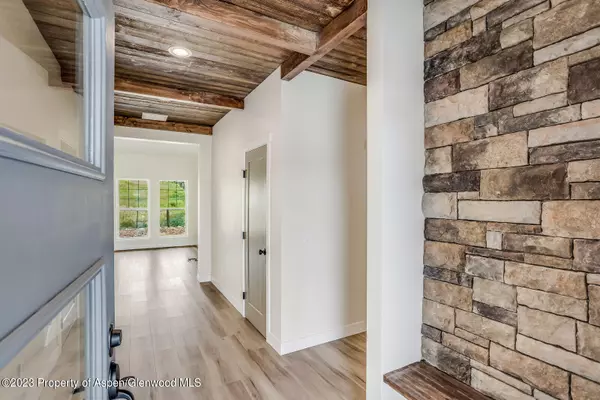$610,000
$610,000
For more information regarding the value of a property, please contact us for a free consultation.
4 Beds
2 Baths
1,884 SqFt
SOLD DATE : 08/25/2023
Key Details
Sold Price $610,000
Property Type Single Family Home
Sub Type Single Family Residence
Listing Status Sold
Purchase Type For Sale
Square Footage 1,884 sqft
Price per Sqft $323
Subdivision Stoney Ridge
MLS Listing ID 179415
Sold Date 08/25/23
Bedrooms 4
Full Baths 2
HOA Fees $30/ann
HOA Y/N Yes
Originating Board Aspen Glenwood MLS
Year Built 2023
Annual Tax Amount $1,102
Tax Year 2022
Lot Size 8,529 Sqft
Acres 0.19
Property Description
Brand new construction in Stoney Ridge. Move-in ready now! Enjoy single level living with all four bedrooms on one floor. Sited on a 0.19 acre lot, the backyard overlooks the neighboring ranch with goats and horses! Open floor plan with vaulted ceilings and an electric fireplace in the living area. The kitchen features Carrera quartz countertops and an eat-in counter space to entertain. Walk out from the dining room to a covered porch with ceiling fans. Custom woodwork, stone finishes, vinyl flooring and tall 9 foot ceilings throughout. Additional features include a 2-car garage, tankless hot water heater, central A/C and a spacious laundry room (washer and dryer included). Basic landscaping and lawn sprinklers included. Low HOA dues! Inquire about optional upgrades.
Location
State CO
County Garfield
Community Stoney Ridge
Area Silt
Zoning Residential
Direction From 1-70, turn north onto 9th st. At the round about turn right on to Main St. Then turn left onto N. 16th St. Turn left onto Stoney Ridge Dr. Go straight through two round abouts. Turn right onto Sandstone Dr, then left onto Eagles Nest Dr. The house is the first one on the right.
Interior
Heating Natural Gas, Forced Air
Cooling Central Air
Fireplaces Number 1
Fireplace Yes
Exterior
Parking Features 2 Car
Utilities Available Natural Gas Available
Roof Type Composition
Garage Yes
Building
Lot Description Landscaped
Water Public
Architectural Style Ranch
New Construction Yes
Others
Tax ID 217903133130
Acceptable Financing New Loan, Cash
Listing Terms New Loan, Cash
Read Less Info
Want to know what your home might be worth? Contact us for a FREE valuation!

Our team is ready to help you sell your home for the highest possible price ASAP

"My job is to find and attract mastery-based agents to the office, protect the culture, and make sure everyone is happy! "






