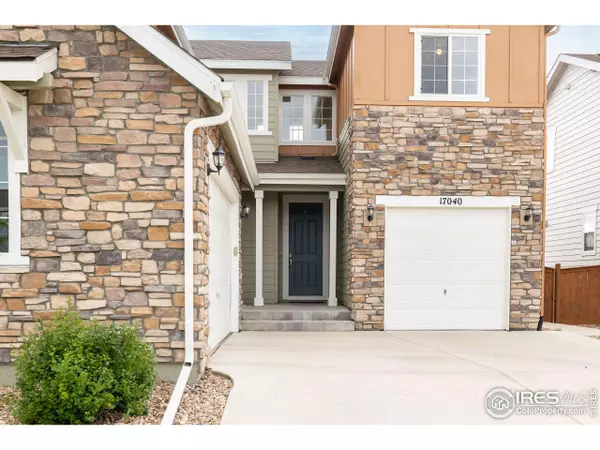$730,000
$739,000
1.2%For more information regarding the value of a property, please contact us for a free consultation.
4 Beds
4 Baths
2,551 SqFt
SOLD DATE : 08/08/2023
Key Details
Sold Price $730,000
Property Type Single Family Home
Sub Type Residential-Detached
Listing Status Sold
Purchase Type For Sale
Square Footage 2,551 sqft
Subdivision Palisade Park Filing 3
MLS Listing ID 989534
Sold Date 08/08/23
Bedrooms 4
Full Baths 3
Half Baths 1
HOA Fees $50/mo
HOA Y/N true
Abv Grd Liv Area 2,174
Originating Board IRES MLS
Year Built 2014
Annual Tax Amount $6,602
Lot Size 6,969 Sqft
Acres 0.16
Property Description
Welcome Home to this beautifully appointed and well-maintained home with an amazing backyard and outdoor living space! Built in 2014, this 4 bed/4 bath Taylor Morrison Caspian Model located in the North Broomfield's sought after Palisade Park, just minutes to I-25 and E-470. Great neighborhood with parks, walking trails, mountain views, close to shopping, restaurants, golf courses, and other activities. The main level offers a bright open great room where dining and living intersect with a beautiful kitchen complete with granite counter tops and kitchen island. Large pantry and mudroom sit next to the garage entrance. The main level also offers a welcoming entry and Main Level office space. Upstairs there are 4 bedrooms plus a loft, a convenient laundry room w/built- in shelving and hanging area and a BEAUTIFUL PRIMARY SUITE with a gorgeous ensuite five-piece bathroom and walk-in closet! Second and third bedrooms share a bathroom, and the fourth bedroom includes an ensuite bathroom. To finish, there is a huge, oversized 2 car garage and an additional 1 car garage ready for your shop or hobbies;. The exterior of the house was recently painted, and the interior was re-carpeted roughly two years ago. The property has been meticulously maintained and is ready for new owners! Contact your agent for a showing.
Location
State CO
County Broomfield
Community Park
Area Broomfield
Zoning Res
Rooms
Basement Full, Unfinished
Primary Bedroom Level Upper
Master Bedroom 14x13
Bedroom 2 Upper 14x16
Bedroom 3 Upper 14x10
Bedroom 4 Upper
Kitchen Wood Floor
Interior
Interior Features Study Area, High Speed Internet, Open Floorplan, Pantry, Walk-In Closet(s), Kitchen Island
Heating Forced Air
Cooling Central Air
Flooring Wood Floors
Window Features Double Pane Windows
Appliance Gas Range/Oven, Dishwasher, Refrigerator, Washer, Dryer, Microwave, Disposal
Laundry Upper Level
Exterior
Garage Spaces 3.0
Fence Fenced
Community Features Park
Utilities Available Natural Gas Available, Electricity Available
Roof Type Composition
Street Surface Paved
Handicap Access Level Lot
Porch Patio
Building
Lot Description Curbs, Gutters, Sidewalks, Lawn Sprinkler System, Level
Story 2
Sewer City Sewer
Water City Water, Public
Level or Stories Two
Structure Type Wood/Frame,Brick/Brick Veneer,Wood Siding,Other,Concrete
New Construction false
Schools
Elementary Schools Black Rock
Middle Schools Erie
High Schools Erie
School District St Vrain Dist Re 1J
Others
HOA Fee Include Trash
Senior Community false
Tax ID R8870050
SqFt Source Other
Special Listing Condition Private Owner
Read Less Info
Want to know what your home might be worth? Contact us for a FREE valuation!

Our team is ready to help you sell your home for the highest possible price ASAP

Bought with RE/MAX Professionals
"My job is to find and attract mastery-based agents to the office, protect the culture, and make sure everyone is happy! "






