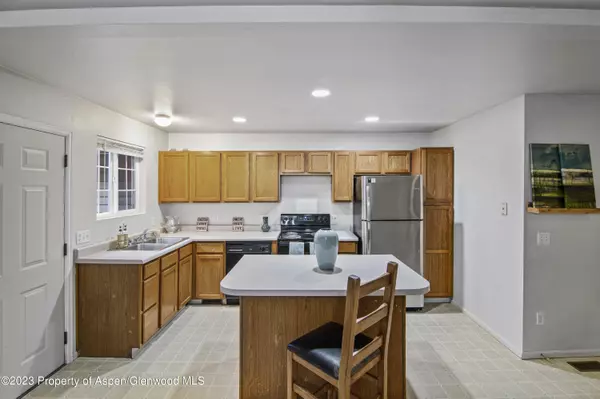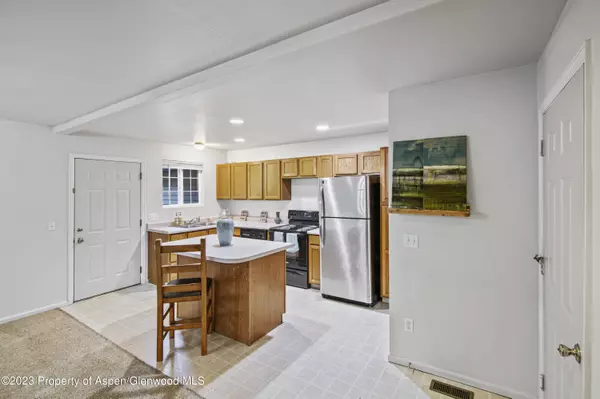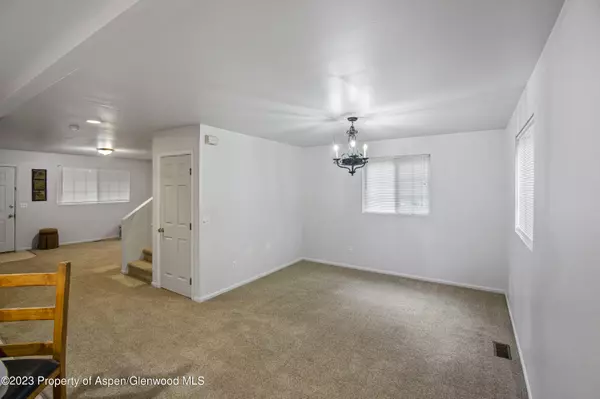$390,000
$390,000
For more information regarding the value of a property, please contact us for a free consultation.
3 Beds
2 Baths
1,446 SqFt
SOLD DATE : 08/07/2023
Key Details
Sold Price $390,000
Property Type Townhouse
Sub Type Townhouse
Listing Status Sold
Purchase Type For Sale
Square Footage 1,446 sqft
Price per Sqft $269
MLS Listing ID 179982
Sold Date 08/07/23
Bedrooms 3
Full Baths 1
Half Baths 1
HOA Fees $100/mo
HOA Y/N Yes
Originating Board Aspen Glenwood MLS
Year Built 1996
Annual Tax Amount $1,246
Tax Year 2022
Lot Size 2,075 Sqft
Acres 0.05
Property Description
This beautiful end unit townhome is situated next to the trees, offering a serene and picturesque setting. With three bedrooms and one and a half baths, it provides comfortable living spaces for you and your family. The main level of the townhome features a well-appointed kitchen, a dining room where you can enjoy meals with your loved ones, and a spacious living room for relaxation and entertainment. The second level is dedicated to the three bedrooms and the convenient 1.5 baths, providing privacy and convenience. The townhome has been recently painted and boasts new carpeting, giving it a fresh and inviting atmosphere. The updates enhance the overall appeal and comfort of the home.
One of the standout features of this property is its affordability. With reasonable pricing and only $100.00 for HOA fees, it offers an excellent opportunity for budget-conscious buyers.
The location of the townhome is also advantageous, being just a 5-minute drive from highway 70. This convenient access makes commuting and traveling to nearby areas a breeze.
Moreover, the townhome is within walking distance to several restaurants, allowing you to enjoy diverse dining options without having to venture far from home.
If you're interested in this appealing townhome, it's advisable to act quickly and schedule a viewing before it's no longer available.
Location
State CO
County Garfield
Area Silt
Zoning PUD
Direction Silt exit 97 ,south to 9th st. at traffic circle take the 1st exit onto Main St. heading east,Left on Domelby Court . Parking in driveway
Interior
Heating Natural Gas, Baseboard
Cooling None
Exterior
Parking Features 1 Car
Utilities Available Natural Gas Available
Roof Type Composition
Building
Lot Description Corner Lot, Landscaped
Water Public
Architectural Style Two Story
New Construction No
Others
Tax ID 217910125001
Acceptable Financing New Loan, Cash
Listing Terms New Loan, Cash
Read Less Info
Want to know what your home might be worth? Contact us for a FREE valuation!

Our team is ready to help you sell your home for the highest possible price ASAP

"My job is to find and attract mastery-based agents to the office, protect the culture, and make sure everyone is happy! "






