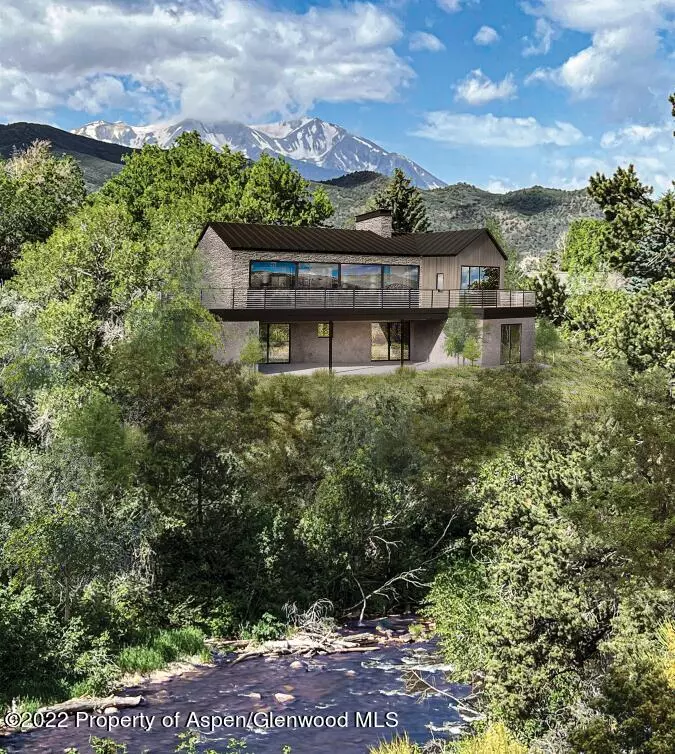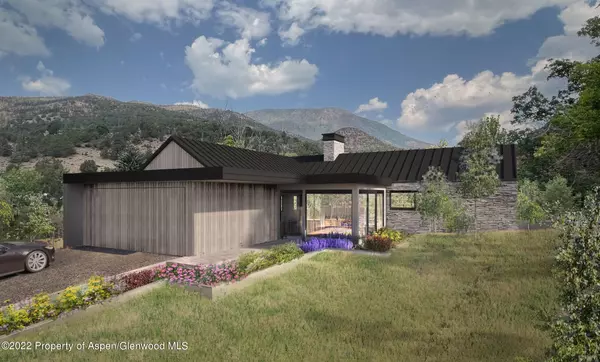$5,675,000
$5,995,000
5.3%For more information regarding the value of a property, please contact us for a free consultation.
4 Beds
6 Baths
4,433 SqFt
SOLD DATE : 06/07/2023
Key Details
Sold Price $5,675,000
Property Type Single Family Home
Sub Type Single Family Residence
Listing Status Sold
Purchase Type For Sale
Square Footage 4,433 sqft
Price per Sqft $1,280
Subdivision Riverside Meadows
MLS Listing ID 175529
Sold Date 06/07/23
Bedrooms 4
Full Baths 4
Half Baths 2
HOA Y/N Yes
Originating Board Aspen Glenwood MLS
Year Built 2023
Annual Tax Amount $8,778
Tax Year 2021
Lot Size 0.514 Acres
Acres 0.51
Property Description
Brand new, custom home to be completed May 2023. This 4,400 sf, 4 bedroom single family home has an open floor plan and a large recreation room. The sliding glass doors frame breathtaking views up the Frying Pan River. Situated at the end of a private cul-de-sac and walking distance to shops, restaurants, and all downtown Basalt has to offer. Thunderbowl Architects and premier builders, Kaegebein Fine Homebuilding, created the perfect mid-valley luxury home with interior design by Kaegebein Design Groupe.
Location
State CO
County Eagle
Community Riverside Meadows
Area Basalt
Zoning R2
Direction Drive down Riverside Drive from downtown Basalt. Located on Meadow Lane at the end of the cul-de-sac on your left.
Interior
Heating Forced Air
Cooling Central Air
Fireplaces Number 1
Fireplaces Type Gas
Fireplace Yes
Exterior
Garage Yes
Building
Lot Description Cul-De-Sac
Water Public
Architectural Style Two Story
New Construction Yes
Others
Tax ID 246708301018
Acceptable Financing New Loan, Cash
Listing Terms New Loan, Cash
Read Less Info
Want to know what your home might be worth? Contact us for a FREE valuation!

Our team is ready to help you sell your home for the highest possible price ASAP

"My job is to find and attract mastery-based agents to the office, protect the culture, and make sure everyone is happy! "






