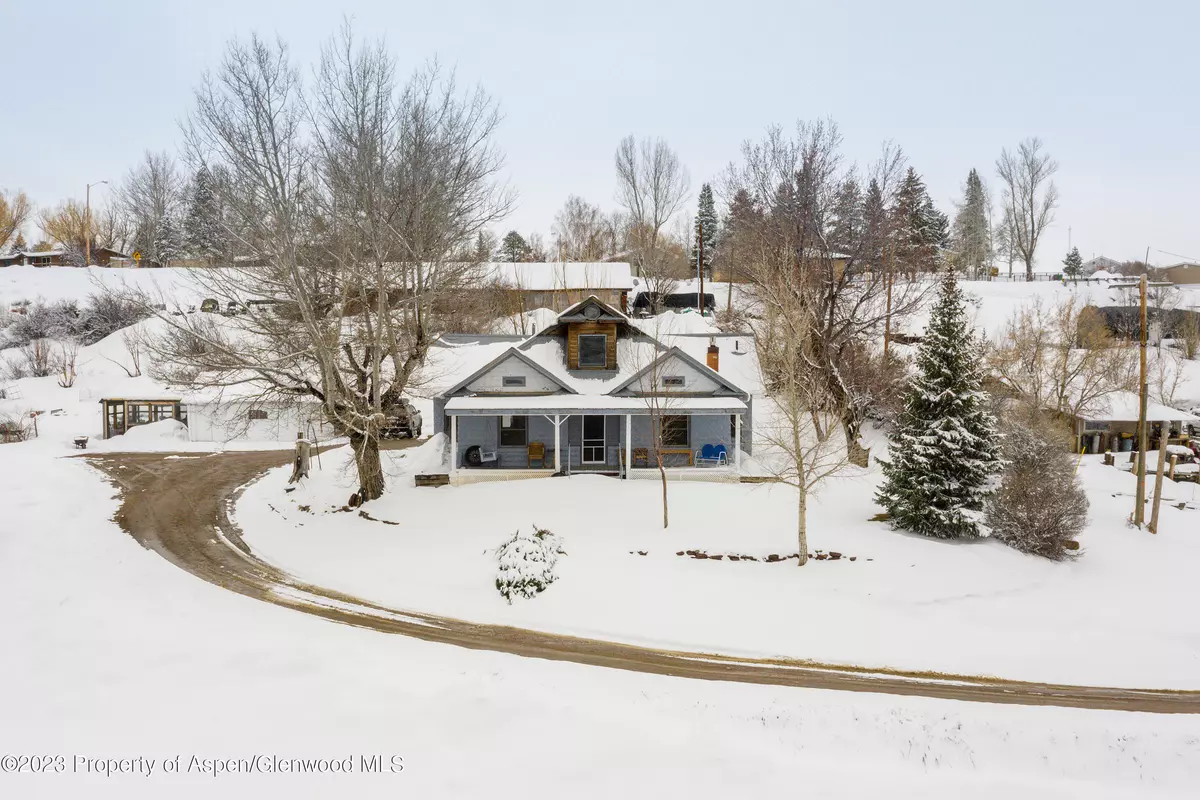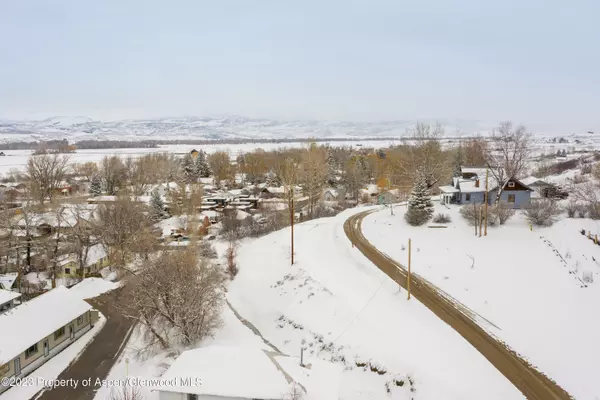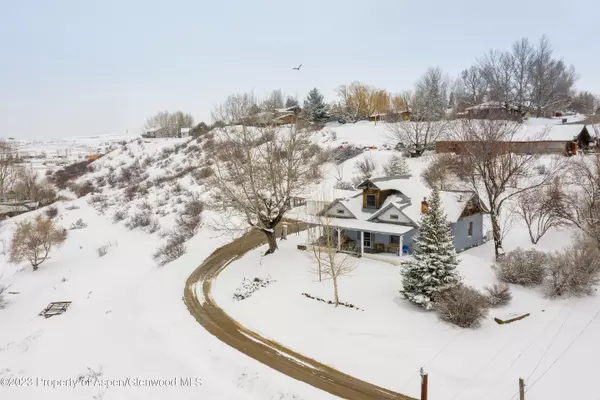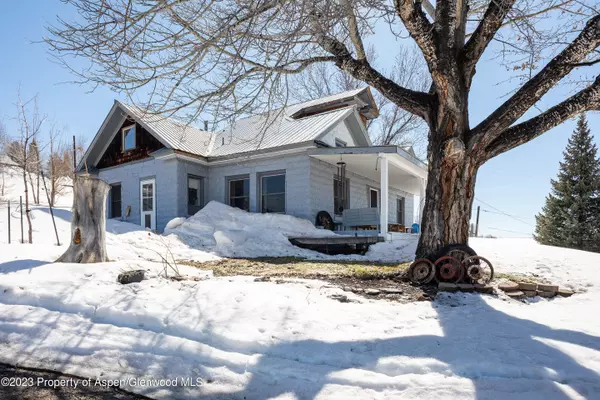$553,705
$550,000
0.7%For more information regarding the value of a property, please contact us for a free consultation.
3 Beds
2 Baths
2,043 SqFt
SOLD DATE : 05/25/2023
Key Details
Sold Price $553,705
Property Type Single Family Home
Sub Type Single Family Residence
Listing Status Sold
Purchase Type For Sale
Square Footage 2,043 sqft
Price per Sqft $271
Subdivision Unknown
MLS Listing ID 178860
Sold Date 05/25/23
Bedrooms 3
Full Baths 1
Three Quarter Bath 1
HOA Y/N Yes
Originating Board Aspen Glenwood MLS
Year Built 1908
Annual Tax Amount $2,483
Tax Year 2022
Lot Size 0.960 Acres
Acres 0.96
Property Description
- Old World Charm - Top of the Town Views - Surprising Privacy - Welcome to the best views in Hayden. Perched in the center of town, this 1,718 square foot home offers two bedrooms, one 3/4 bath and a large second floor ensuite bedroom with a five point bath and walk-in closet. Charming, hard to find details include vintage door knobs, built-ins, antique mantel and antique radiators. Located on just under an acre, the yard is a gardeners paradise with variety of plants and trees including apple trees, cherry trees, Goji berries, rhubarb, asparagus, currants and lilac bushes, just to name a few. A greenhouse is attached to the garage and raised bed gardens offer fertile soil for vegetables, flowers, herbs and more. This home is a hidden gem in the heart of Hayden.Inclusions include: Gas range/oven; microwave; refrigerator; dishwasher; washer; washer; dryer; workbench in garage; solar system and batteries in garage; exterior sink attached to greenhouse; benches in greenhouse; refrigerator in basement; freezer in basement; gardening hoops in yard; raised beds in yard; compost bins in yard. Please note that the porch swing shown in the photos will be excluded and replaced with a different porch swing. The antique fireplace mantel dates to approximately 1908. The home is constructed from block mined in the Hayden area and one of only five block homes in Hayden. A small portion of the driveway in on neighboring property but a legal easement is in place. The current owner is a "Master Gardner" and a list of plants/trees on the property is included in Associated Docs. A list of separately negotiable furniture is also included in Associated Docs. Inclusions include: Gas range/oven; microwave; refrigerator; dishwasher; washer; washer; dryer; workbench in garage; solar system and batteries in garage; exterior sink attached to greenhouse; benches in greenhouse; refrigerator in basement; freezer in basement; gardening hoops in yard; raised beds in yard; compost bins in yard. Please note that the porch swing shown in the photos will be excluded and replaced with a different porch swing. The antique fireplace mantel dates to approximately 1908. The home is constructed from block mined in the Hayden area and one of only five block homes in Hayden. A small portion of the driveway in on neighboring property but a legal easement is in place. The current owner is a "Master Gardner" and a list of plants/trees on the property is included in Associated Docs. A list of separately negotiable furniture is also included in Associated Docs.
Location
State CO
County Routt
Community Unknown
Area Hayden
Zoning RLD
Direction From US Highway 40, turn south onto S Walnut, turn left (east) into Hagins Drive at the base of Hospital Hill. Hagins Drive is a private drive, but marked along Walnut Street. Home is at the end of the drive.
Interior
Heating Radiant, Hot Water, Baseboard
Fireplaces Number 1
Fireplaces Type Gas
Fireplace Yes
Exterior
Parking Features 1 Car
Utilities Available Natural Gas Available
Roof Type Metal
Building
Water Public
Architectural Style Two Story
Others
Tax ID 144806001
Read Less Info
Want to know what your home might be worth? Contact us for a FREE valuation!

Our team is ready to help you sell your home for the highest possible price ASAP

"My job is to find and attract mastery-based agents to the office, protect the culture, and make sure everyone is happy! "






