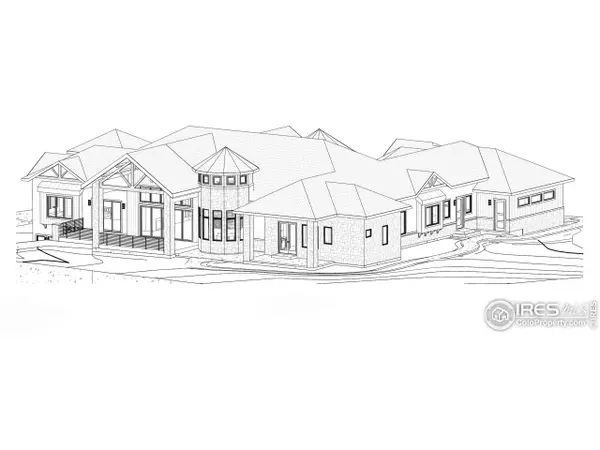$3,465,500
$4,199,000
17.5%For more information regarding the value of a property, please contact us for a free consultation.
5 Beds
8 Baths
9,350 SqFt
SOLD DATE : 05/12/2023
Key Details
Sold Price $3,465,500
Property Type Single Family Home
Sub Type Residential-Detached
Listing Status Sold
Purchase Type For Sale
Square Footage 9,350 sqft
Subdivision Niwot Hills
MLS Listing ID 964843
Sold Date 05/12/23
Style Contemporary/Modern,Ranch
Bedrooms 5
Full Baths 4
Half Baths 2
Three Quarter Bath 2
HOA Fees $165/mo
HOA Y/N true
Abv Grd Liv Area 5,153
Originating Board IRES MLS
Year Built 2023
Annual Tax Amount $3,470
Lot Size 0.960 Acres
Acres 0.96
Property Description
Luxury custom ranch at its finest!This gorgeous home features comfortable and spacious floor plan with high end finishes in every room! Exterior - natural stone, concrete tile roof, stucco, wood accents and covered patio/deck areas with mountain and city views. Main floor 12-20ft ceiling featuring beams & round designs, hardwood floors, alder stained wood trim/doors, 8 fireplaces-each with unique design, 10ft iron front door, high end appliances, granite slabs, custom iron railings, all wood office, natural stone throughout. Elegant master suite has sitting area w/fireplace, cathedral ceiling, beams, panels, 6x15balcony, coffee bar, wood floors,5-piece master bath - free standing oversized stone resin tub,7x7shower, heated floors, walk in closet w/built-ins, washer/dryer hookups. Walk out basement will be enjoyed by everyone with a great rm, theatre, wet bar, wine cellar, gym, safe/vault, dry sauna,steam shower,game rm. Net zero & energy star rated, 19kw solar system.
Location
State CO
County Boulder
Area Suburban Plains
Zoning RES
Direction Take 287 North till Niwot Rd turn west(left) go till Niwot Hills Drive turn left(south) go till first right Niwot Hills Dr, the property is at the end of cul-de-sac
Rooms
Family Room Wood Floor
Basement Partial, Crawl Space, Walk-Out Access, Built-In Radon, Sump Pump
Primary Bedroom Level Main
Master Bedroom 19x31
Bedroom 2 Main 16x12
Bedroom 3 Main 13x15
Bedroom 4 Main 16x16
Bedroom 5 Basement 18x17
Dining Room Wood Floor
Kitchen Wood Floor
Interior
Interior Features Study Area, High Speed Internet, Eat-in Kitchen, Separate Dining Room, Open Floorplan, Pantry, Stain/Natural Trim, Walk-In Closet(s), Sauna, Wet Bar, Kitchen Island, Two Primary Suites, Steam Shower, Beamed Ceilings, Crown Molding
Heating Forced Air, Humidity Control
Cooling Central Air
Flooring Wood Floors
Fireplaces Type 2+ Fireplaces, Gas, Gas Logs Included, Family/Recreation Room Fireplace, Primary Bedroom, Great Room, Dining Room, Basement, Fireplace Tools Included
Fireplace true
Window Features Double Pane Windows
Appliance Gas Range/Oven, Self Cleaning Oven, Double Oven, Dishwasher, Refrigerator, Bar Fridge, Microwave, Disposal
Laundry Washer/Dryer Hookups, Main Level
Exterior
Parking Features Garage Door Opener, Oversized
Garage Spaces 4.0
Utilities Available Natural Gas Available, Other, Underground Utilities
View Foothills View, Plains View, City
Roof Type Tile
Street Surface Paved,Concrete
Handicap Access Near Bus
Porch Patio, Deck
Building
Lot Description Fire Hydrant within 500 Feet, Lawn Sprinkler System, Corner Lot, Unincorporated
Faces East
Story 1
Foundation Slab
Sewer City Sewer
Water City Water, Left Hand Water
Level or Stories One
Structure Type Wood/Frame,Stone,Stucco,Painted/Stained
New Construction true
Schools
Elementary Schools Other, Other
Middle Schools Other
High Schools Other
School District Boulder Valley Dist Re2
Others
HOA Fee Include Common Amenities
Senior Community false
Tax ID R0611650
SqFt Source Plans
Special Listing Condition Builder
Read Less Info
Want to know what your home might be worth? Contact us for a FREE valuation!

Our team is ready to help you sell your home for the highest possible price ASAP

Bought with John Hunter
"My job is to find and attract mastery-based agents to the office, protect the culture, and make sure everyone is happy! "






