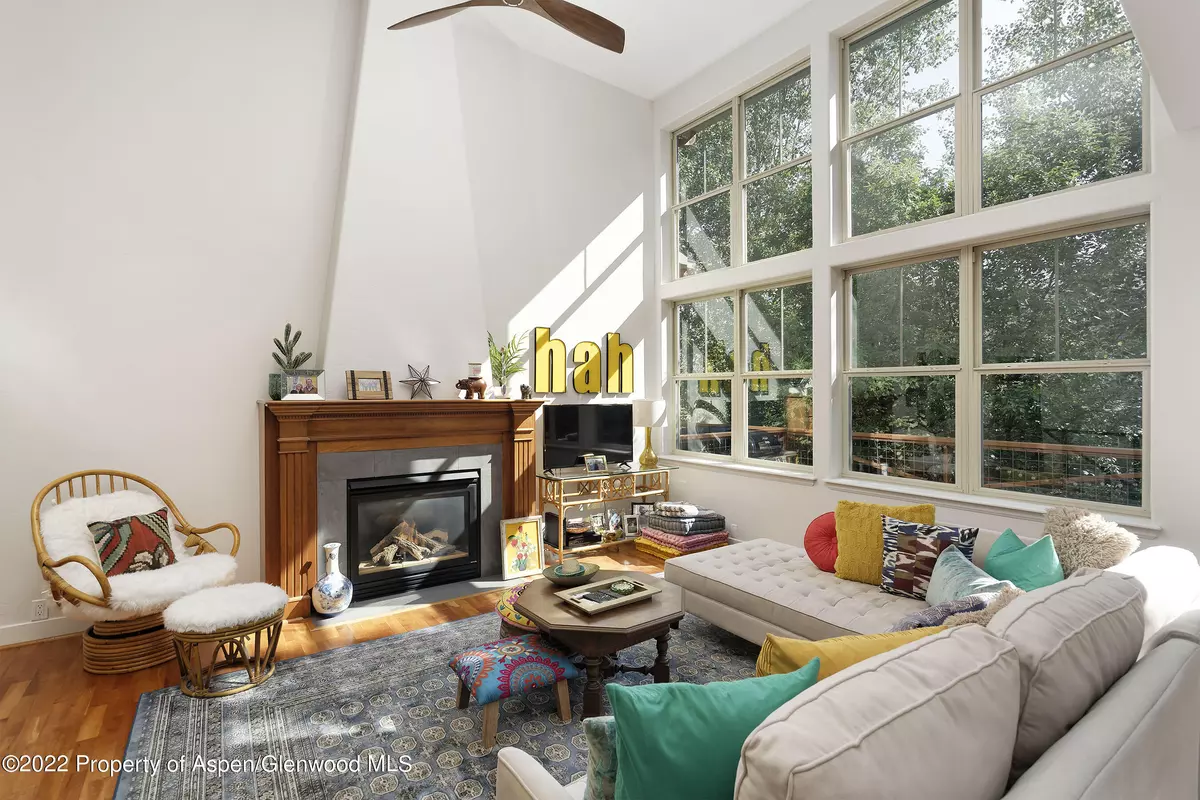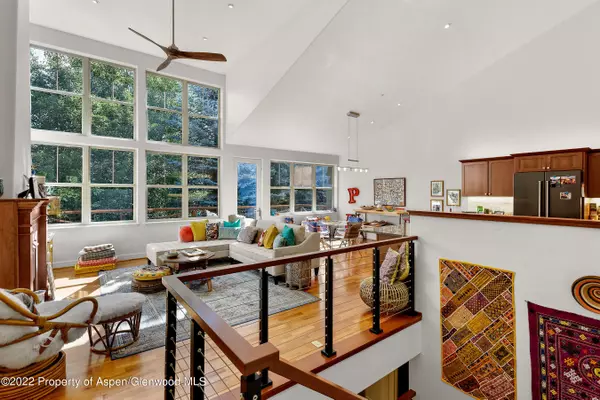$1,275,000
$1,350,000
5.6%For more information regarding the value of a property, please contact us for a free consultation.
3 Beds
3 Baths
1,867 SqFt
SOLD DATE : 05/05/2023
Key Details
Sold Price $1,275,000
Property Type Townhouse
Sub Type Townhouse
Listing Status Sold
Purchase Type For Sale
Square Footage 1,867 sqft
Price per Sqft $682
Subdivision Willits Townhomes
MLS Listing ID 176083
Sold Date 05/05/23
Bedrooms 3
Full Baths 2
Half Baths 1
HOA Fees $465/mo
HOA Y/N Yes
Originating Board Aspen Glenwood MLS
Year Built 1999
Annual Tax Amount $4,710
Tax Year 2021
Lot Size 1,307 Sqft
Acres 0.03
Property Description
Enjoy coming home to this bright, beautiful, modern townhome in Willits! Cathedral ceilings enhance the open-concept living, dining, and kitchen areas, while expansive windows bring the beauty of the outdoors in. The upgraded kitchen includes cherry cabinets to match the cherry hardwood floors, limestone countertops, and stainless-steel appliances. Adjacent to the kitchen is a separate pantry and laundry room with ample shelving. The large primary bedroom on the main level has an ensuite bathroom with a walk-in-shower, and two generous closets with sturdy shelving systems. A powder room, natural gas fireplace, and spacious deck surrounded by the privacy of matured trees complete the main living area upstairs.The lower level features a long entry hallway leading to two rooms (which could be used for bedrooms, office or a den), a full bathroom, and a private fenced-in patio finished with artificial turf which opens to the shared grassy courtyard, making it the perfect place for you and your pets to relax. The two-car garage comes with a workspace, built-in storage systems and bike racks. This townhome has been thoughtfully upgraded throughout with cable rail systems along the stairway, ultra-quiet fans in all bedrooms, and new door hardware. Willits Townhomes' immaculately HOA maintained grounds, diverse walking trails, pet and family-friendly atmosphere, and easily accessible town center make it the perfect community for those who enjoy being outside with quick access to town conveniences. Don't miss out on this gem in the Roaring Fork Valley! The lower level features a long entry hallway leading to two rooms (which could be used for bedrooms, office or a den), a full bathroom, and a private fenced-in patio finished with artificial turf which opens to the shared grassy courtyard, making it the perfect place for you and your pets to relax. The two-car garage comes with a workspace, built-in storage systems and bike racks. This townhome has been thoughtfully upgraded throughout with cable rail systems along the stairway, ultra-quiet fans in all bedrooms, and new door hardware. Willits Townhomes' immaculately HOA maintained grounds, diverse walking trails, pet and family-friendly atmosphere, and easily accessible town center make it the perfect community for those who enjoy being outside with quick access to town conveniences. Don't miss out on this gem in the Roaring Fork Valley!
Location
State CO
County Eagle
Community Willits Townhomes
Area Basalt
Zoning Multi Family
Direction Highway 82 to Willits Lane, left on Evans Road, left on Evans Court. Property is on the right.
Interior
Heating Radiant, Hot Water, Natural Gas
Cooling None
Fireplaces Type Gas
Fireplace Yes
Exterior
Utilities Available Cable Available, Natural Gas Available
Roof Type Composition
Garage Yes
Building
Lot Description Interior Lot, Cul-De-Sac, Landscaped
Foundation Slab
Water Public
Architectural Style Two Story
New Construction No
Others
Tax ID 246502318009
Acceptable Financing New Loan, Cash
Listing Terms New Loan, Cash
Read Less Info
Want to know what your home might be worth? Contact us for a FREE valuation!

Our team is ready to help you sell your home for the highest possible price ASAP

"My job is to find and attract mastery-based agents to the office, protect the culture, and make sure everyone is happy! "






