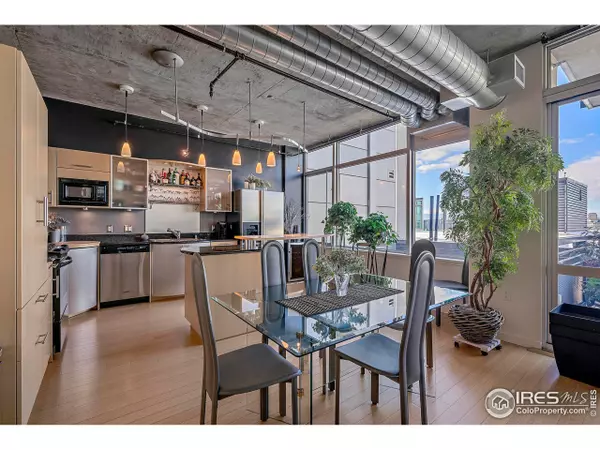$515,000
$530,000
2.8%For more information regarding the value of a property, please contact us for a free consultation.
1 Bed
1 Bath
982 SqFt
SOLD DATE : 12/23/2022
Key Details
Sold Price $515,000
Property Type Townhouse
Sub Type Attached Dwelling
Listing Status Sold
Purchase Type For Sale
Square Footage 982 sqft
Subdivision East Denver Boyds
MLS Listing ID 978902
Sold Date 12/23/22
Style Ranch
Bedrooms 1
Full Baths 1
HOA Fees $506/mo
HOA Y/N true
Abv Grd Liv Area 982
Originating Board IRES MLS
Year Built 2002
Annual Tax Amount $2,627
Property Description
Enjoy the big city life with beautiful mountain views in this contemporary, west-facing 10th floor loft in the heart of Denver! Located in the Waterside Lofts building in LoDo, this incredible property is within walking distance of the Cherry Creek Trail, Theatre district, Union Station, Ball Arena and Coors Field. Quick driving access to the major freeways. This loft features an open floor plan, a kitchen with stainless steel appliances, and a large island, and a main living space that faces the beautiful Rocky Mountains. The private balcony (with gas connection for grill) is also perfect for entertaining and enjoying the beautiful views of nature and the city from 10 stories high! The bedroom suite boasts plenty of closet space and a five-piece bathroom. The Waterside Lofts building comes complete with 24-hour security, an exercise room, and a business center. This loft also comes with two deeded parking spaces in the building's garage. You read that right: TWO PARKING SPACES! This is a rare find in downtown Denver. Also included with the secured parking spaces is a locker in the garage for extra storage! You won't come across a property like this in such a desirable part of Denver every day, so don't wait! Come check it out today!
Location
State CO
County Denver
Community Elevator
Area Metro Denver
Zoning R-MU-3
Direction There is Public parking across the street from the building on Wewatta, or meter parking on the west side of the building on Delgany.
Rooms
Basement None
Primary Bedroom Level Main
Master Bedroom 13x13
Kitchen Wood Floor
Interior
Heating Forced Air
Appliance Gas Range/Oven, Dishwasher, Refrigerator, Washer, Dryer, Microwave
Exterior
Exterior Feature Lighting
Garage Spaces 2.0
Community Features Elevator
Utilities Available Natural Gas Available, Electricity Available
View Mountain(s)
Roof Type Composition
Street Surface Paved
Building
Lot Description Curbs, Gutters, Sidewalks
Story 1
Sewer City Sewer
Water City Water, City of Denver
Level or Stories One
Structure Type Brick/Brick Veneer
New Construction false
Schools
Elementary Schools Greenlee
Middle Schools Kepner
High Schools West
School District Denver District 1
Others
HOA Fee Include Common Amenities
Senior Community false
Tax ID 233216192
SqFt Source Assessor
Special Listing Condition Private Owner
Read Less Info
Want to know what your home might be worth? Contact us for a FREE valuation!

Our team is ready to help you sell your home for the highest possible price ASAP

"My job is to find and attract mastery-based agents to the office, protect the culture, and make sure everyone is happy! "






