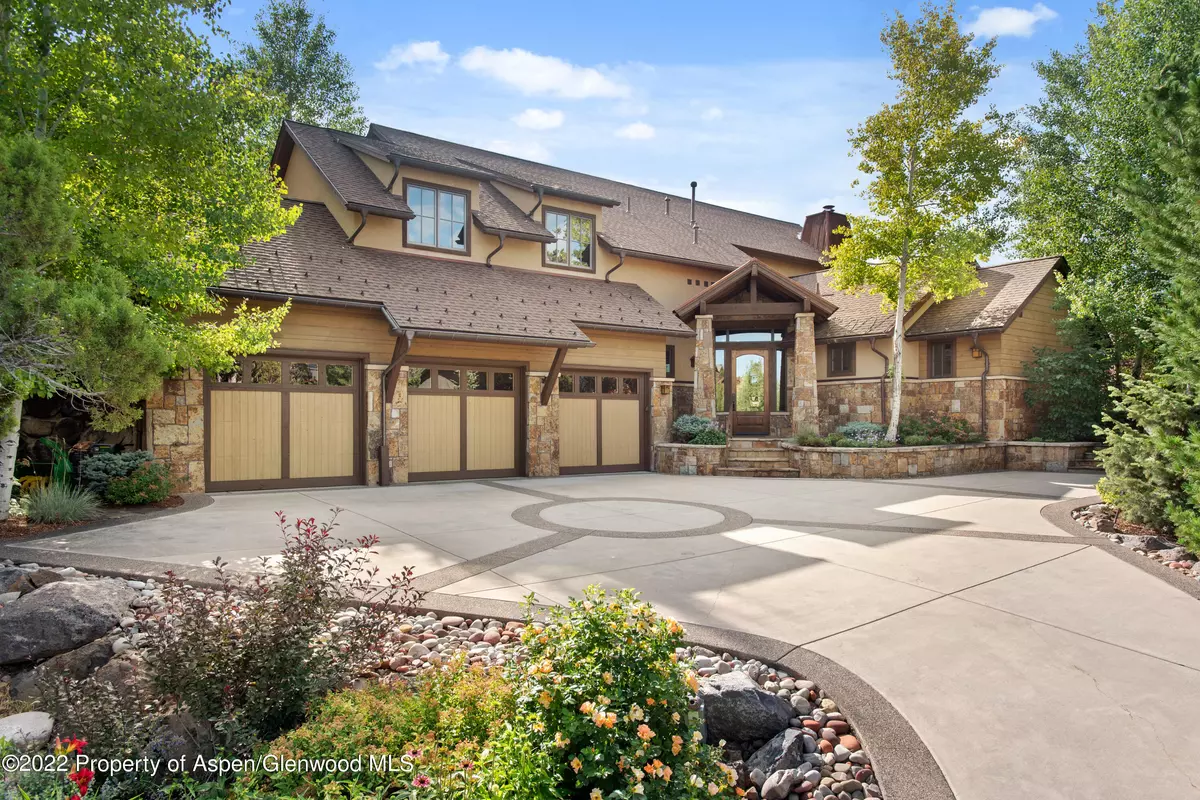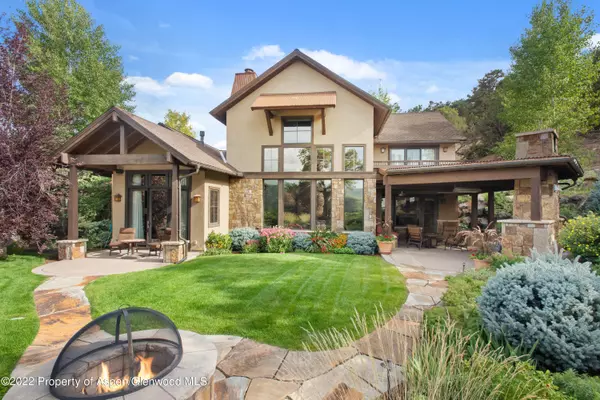$4,500,000
$4,950,000
9.1%For more information regarding the value of a property, please contact us for a free consultation.
5 Beds
7 Baths
5,004 SqFt
SOLD DATE : 11/15/2022
Key Details
Sold Price $4,500,000
Property Type Single Family Home
Sub Type Single Family Residence
Listing Status Sold
Purchase Type For Sale
Square Footage 5,004 sqft
Price per Sqft $899
Subdivision Aspen Junction
MLS Listing ID 176379
Sold Date 11/15/22
Bedrooms 5
Full Baths 5
Half Baths 2
HOA Fees $4/ann
HOA Y/N Yes
Originating Board Aspen Glenwood MLS
Year Built 2009
Annual Tax Amount $9,877
Tax Year 2021
Lot Size 0.800 Acres
Acres 0.8
Property Description
It doesn't get any better than this. Possibly the premier lot and home in Aspen Junction boasting unrivaled views in a pristine and private mountain setting. Surrounded by open space, this 4-bedroom plus ADU home is nestled into the hillside with gracious outdoor spaces that blend with the natural setting, including: extensive landscaping, fire pit, water feature that can be heard from the master bedroom, and a spectacular covered patio with wood fireplace.
Built in 2009 by Crawford Design Build, the home was crafted using the finest materials and encompassing every amenity. Equally impressive are the furnishings which bring the outside in to achieve a beautiful mountain aesthetic. The well appointed floor plan features an open kitchen, dining and living room (plus wet bar) and a main-floor master featuring vaulted ceilings and exposed beams, elegant bathroom, gas fireplace and a walk-out patio to unwind. The generous suites upstairs are all equipped with king sized beds, en-suite bathrooms and walk-in closets. The ADU has it's own patio, kitchenette, laundry facilities and separate, private entrance. Enjoy movie night in the home theater or adult beverages in the hot tub out back! With close proximity to the Roaring Fork Club, Willits shopping center or bus stop, this home has it all. floor master featuring vaulted ceilings and exposed beams, elegant bathroom, gas fireplace and a walk-out patio to unwind. The generous suites upstairs are all equipped with king sized beds, en-suite bathrooms and walk-in closets. The ADU has it's own patio, kitchenette, laundry facilities and separate, private entrance. Enjoy movie night in the home theater or adult beverages in the hot tub out back! With close proximity to the Roaring Fork Club, Willits shopping center or bus stop, this home has it all.
Location
State CO
County Eagle
Community Aspen Junction
Area Basalt
Zoning Residential
Direction From Hwy 82 to Two Rivers Rd. Turn onto Hillcrest Dr. (Aspen Junction). Follow Hillcrest Dr. up the hill and the house is the second on the right as it bends left.
Interior
Heating Radiant, Forced Air
Cooling Central Air
Fireplaces Number 3
Fireplaces Type Gas, Wood Burning
Fireplace Yes
Exterior
Parking Features 2 Car
Utilities Available Cable Available, Natural Gas Available
Roof Type Composition,Metal
Building
Lot Description Corner Lot, Landscaped
Water Public
Architectural Style Other, Two Story
New Construction No
Others
Tax ID 246512301001
Acceptable Financing New Loan, Cash
Listing Terms New Loan, Cash
Read Less Info
Want to know what your home might be worth? Contact us for a FREE valuation!

Our team is ready to help you sell your home for the highest possible price ASAP

"My job is to find and attract mastery-based agents to the office, protect the culture, and make sure everyone is happy! "






