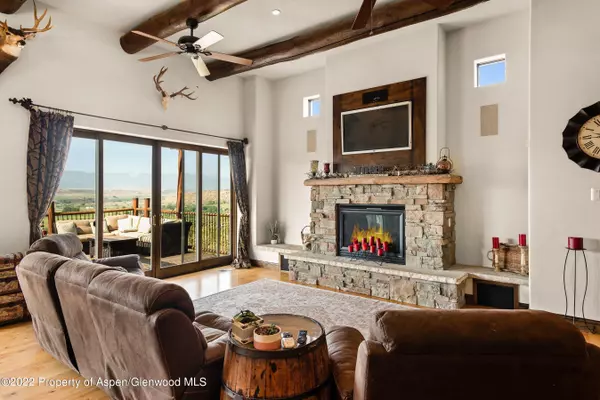$1,000,000
$1,100,000
9.1%For more information regarding the value of a property, please contact us for a free consultation.
4 Beds
5 Baths
5,445 SqFt
SOLD DATE : 11/04/2022
Key Details
Sold Price $1,000,000
Property Type Single Family Home
Sub Type Single Family Residence
Listing Status Sold
Purchase Type For Sale
Square Footage 5,445 sqft
Price per Sqft $183
Subdivision Cedar Hill
MLS Listing ID 175562
Sold Date 11/04/22
Bedrooms 4
Full Baths 4
Half Baths 1
HOA Fees $133/qua
HOA Y/N Yes
Originating Board Aspen Glenwood MLS
Year Built 2004
Annual Tax Amount $3,368
Tax Year 2021
Lot Size 2.140 Acres
Acres 2.14
Property Description
Top of the world views from this custom home located between New Castle and Silt! This large, beautiful home boasts a fantastic living area with a huge kitchen, open to living and dining areas. High ceilings, wood beams, wood flooring, large windows and a huge deck off the living area with incredible valley views! Large kitchen counter and bar area, high end appliances. Main level master suite with his/her walk-in closets and large office (currently used as small child's bedroom) with separate entry from outside. Three bedrooms in walk-out basement, each with full bath. Also, a large family room and wet bar. Walk out to huge patio area, hot tub and beautiful back yard. Radiant heat, central air, more!
All new exterior stucco with warranty plus other recent exterior improvements
Location
State CO
County Garfield
Community Cedar Hill
Area Silt
Zoning PUD
Direction West from New Castle on Hwy 6, right turn on Mid Valley Lane, then left on Peach Valley Road and right at Cedar Hills Ranch Entry Sign. Property is at the top of the road on the right.
Interior
Heating Radiant, Hot Water, Natural Gas
Cooling Central Air
Fireplaces Number 2
Fireplaces Type Gas
Fireplace Yes
Exterior
Utilities Available Natural Gas Available
Roof Type Membrane
Garage Yes
Building
Lot Description Cul-De-Sac, Landscaped
Sewer Septic Tank
Water Community
Architectural Style Contemporary
New Construction No
Others
Tax ID 217901108010
Acceptable Financing New Loan, Cash
Listing Terms New Loan, Cash
Read Less Info
Want to know what your home might be worth? Contact us for a FREE valuation!

Our team is ready to help you sell your home for the highest possible price ASAP

"My job is to find and attract mastery-based agents to the office, protect the culture, and make sure everyone is happy! "






