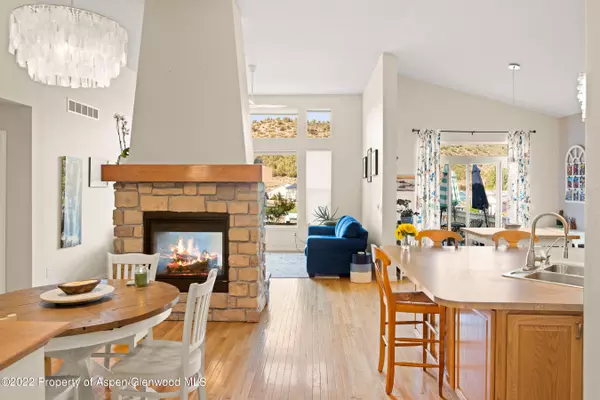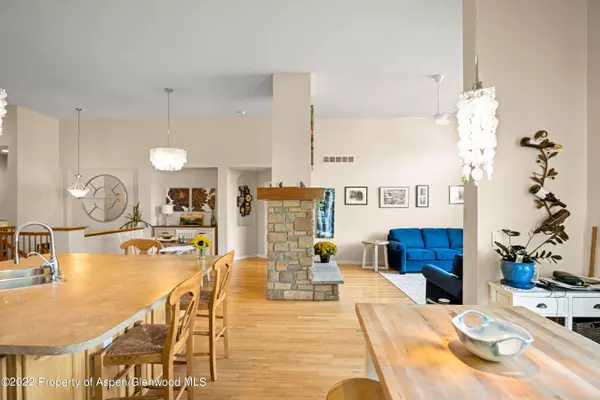$699,000
$699,000
For more information regarding the value of a property, please contact us for a free consultation.
4 Beds
3 Baths
3,620 SqFt
SOLD DATE : 09/30/2022
Key Details
Sold Price $699,000
Property Type Single Family Home
Sub Type Single Family Residence
Listing Status Sold
Purchase Type For Sale
Square Footage 3,620 sqft
Price per Sqft $193
Subdivision Castle Valley Ranch
MLS Listing ID 176634
Sold Date 09/30/22
Bedrooms 4
Full Baths 3
HOA Fees $5/ann
HOA Y/N Yes
Originating Board Aspen Glenwood MLS
Year Built 2007
Annual Tax Amount $2,740
Tax Year 2021
Lot Size 10,246 Sqft
Acres 0.23
Property Description
Imagine all the living you can do! This appealing home includes four bedrooms, an office, and a bonus room. The open floor plan living area hosts a two-sided stone fireplace providing an inviting and warm atmosphere for entertaining or an intimate evening. The owner's suite, an office, and an additional bedroom are off the living area. The lower level has a variety of spaces, including a bonus room perfect for a media or exercise area, two bedrooms, and a bathroom with a soaker tub and walk-in shower.
Location
State CO
County Garfield
Community Castle Valley Ranch
Area New Castle
Zoning SF2
Direction Castle Valley Ranch Boulevard to S. Wildhorse Drive, right on Kit Carson Peak Court - house on left
Interior
Heating Natural Gas, Forced Air
Cooling Central Air
Fireplaces Type Gas
Fireplace Yes
Exterior
Utilities Available Cable Available, Natural Gas Available
Roof Type Composition
Garage Yes
Building
Lot Description Interior Lot, Cul-De-Sac, Landscaped
Water Public
Architectural Style Two Story
New Construction No
Others
Tax ID 212331162014
Acceptable Financing New Loan, Cash
Listing Terms New Loan, Cash
Read Less Info
Want to know what your home might be worth? Contact us for a FREE valuation!

Our team is ready to help you sell your home for the highest possible price ASAP

"My job is to find and attract mastery-based agents to the office, protect the culture, and make sure everyone is happy! "






