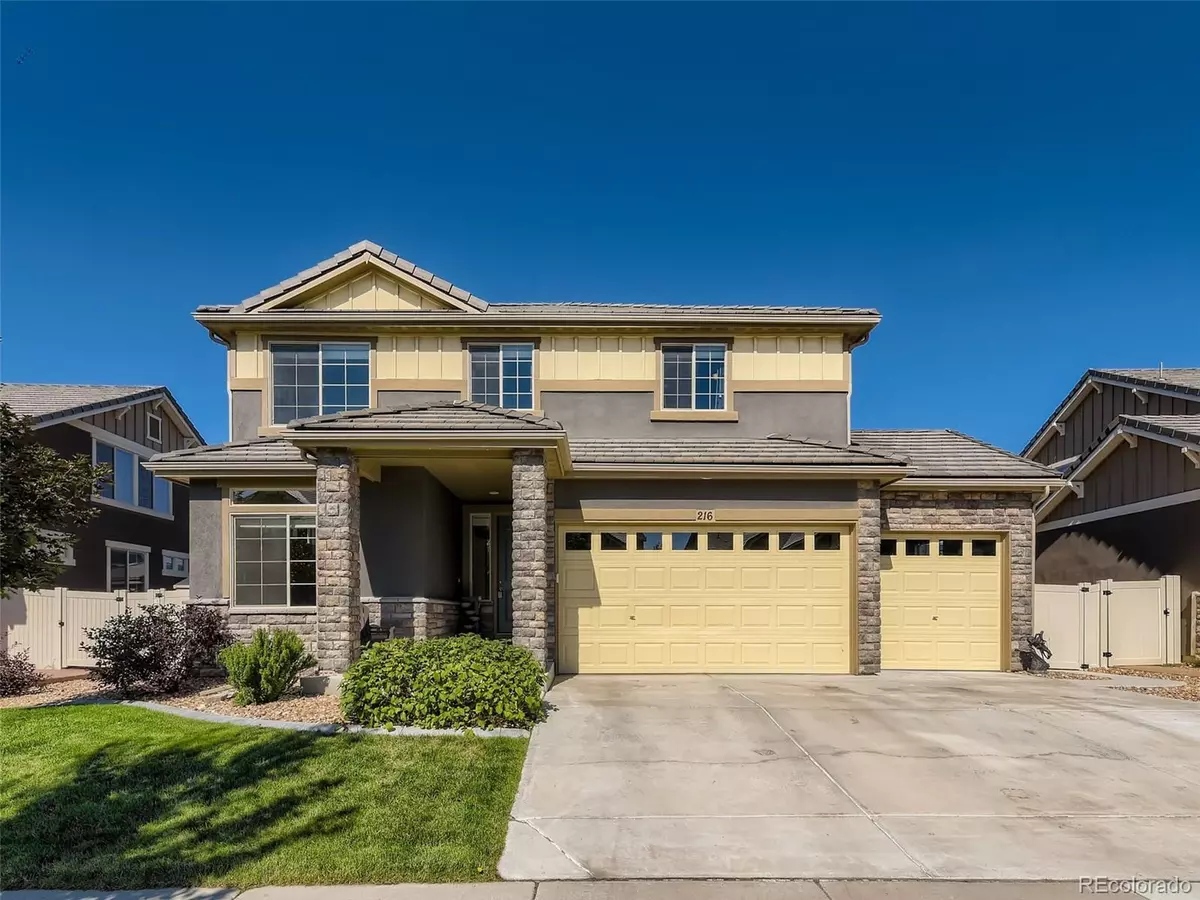$795,000
$799,995
0.6%For more information regarding the value of a property, please contact us for a free consultation.
5 Beds
4 Baths
3,457 SqFt
SOLD DATE : 09/23/2022
Key Details
Sold Price $795,000
Property Type Single Family Home
Sub Type Residential-Detached
Listing Status Sold
Purchase Type For Sale
Square Footage 3,457 sqft
Subdivision Erie Highlands
MLS Listing ID 8992303
Sold Date 09/23/22
Bedrooms 5
Full Baths 1
Half Baths 1
Three Quarter Bath 2
HOA Y/N true
Abv Grd Liv Area 2,756
Originating Board REcolorado
Year Built 2016
Annual Tax Amount $6,145
Lot Size 7,405 Sqft
Acres 0.17
Property Description
This home is a MUST SEE! As you walk into the home, you will be welcomed into this incredible, open concept floor plan. The home is kept light and bright with natural light and the beautiful, light colored laminate flooring. The large kitchen is a chef's dream as it boasts granite slab countertops, stainless steel appliances and a double oven. The oversized island overlooks the family room that is kept cozy with canoe lights and a impressive gas fireplace. Custom built-in shelves in the desirable mud room. Upstairs you will find your primary bedroom, gorgeous primary bath along with three other bedrooms. There is a loft included upstairs which would be excellent for kids toys, a craft room or a space to office. The laundry is located upstairs for your convenience. The basement has been custom finished with a guest bedroom and a three-quarter bathroom. This basement is for entertaining with a wet bar and a theater complete with recliner chairs, movie screen and a projector. You can enter the exercise room through the custom barn door. The cherry on top for this home is the stunning outdoor space. With one of the largest lots in the neighborhood, this backyard includes incredible stamped concrete, pergola, custom poured concrete edging and a large shed. The three car garage with epoxy flooring and drywall is a dream. Don't miss your chance to own this turn key home!!!
Location
State CO
County Weld
Community Pool, Playground, Fitness Center
Area Greeley/Weld
Rooms
Other Rooms Outbuildings
Primary Bedroom Level Upper
Master Bedroom 13x19
Bedroom 2 Upper 11x15
Bedroom 3 Upper 11x15
Bedroom 4 Upper 11x10
Bedroom 5 Basement
Interior
Interior Features Eat-in Kitchen, Open Floorplan, Pantry, Walk-In Closet(s), Loft, Wet Bar, Kitchen Island
Heating Forced Air
Cooling Central Air
Fireplaces Type Family/Recreation Room Fireplace, Single Fireplace
Fireplace true
Window Features Window Coverings,Double Pane Windows
Appliance Self Cleaning Oven, Dishwasher, Microwave, Disposal
Laundry Upper Level
Exterior
Garage Spaces 3.0
Fence Fenced
Community Features Pool, Playground, Fitness Center
Utilities Available Electricity Available, Cable Available
View Mountain(s)
Roof Type Concrete
Handicap Access Level Lot
Porch Patio
Building
Lot Description Lawn Sprinkler System, Level
Story 2
Sewer City Sewer, Public Sewer
Water City Water
Level or Stories Two
Structure Type Wood/Frame
New Construction false
Schools
Elementary Schools Highlands
Middle Schools Erie
High Schools Erie
School District St. Vrain Valley Re-1J
Others
Senior Community false
SqFt Source Assessor
Special Listing Condition Private Owner
Read Less Info
Want to know what your home might be worth? Contact us for a FREE valuation!

Our team is ready to help you sell your home for the highest possible price ASAP

Bought with Keller Williams Integrity Real Estate LLC
"My job is to find and attract mastery-based agents to the office, protect the culture, and make sure everyone is happy! "






