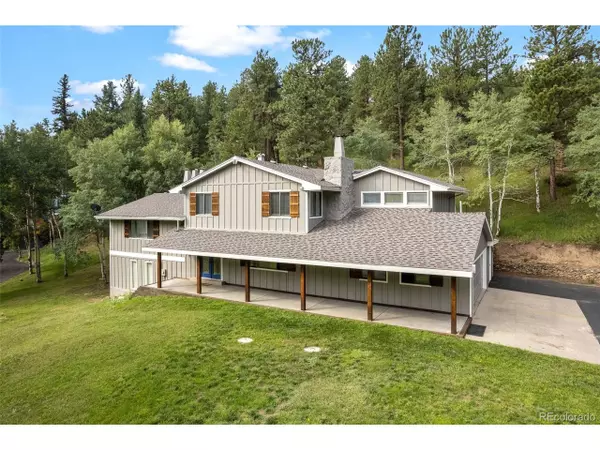$1,015,000
$995,000
2.0%For more information regarding the value of a property, please contact us for a free consultation.
3 Beds
3 Baths
3,013 SqFt
SOLD DATE : 09/14/2022
Key Details
Sold Price $1,015,000
Property Type Single Family Home
Sub Type Residential-Detached
Listing Status Sold
Purchase Type For Sale
Square Footage 3,013 sqft
Subdivision Evergreen West
MLS Listing ID 8042803
Sold Date 09/14/22
Style Chalet
Bedrooms 3
Full Baths 2
Three Quarter Bath 1
HOA Y/N false
Abv Grd Liv Area 3,013
Originating Board REcolorado
Year Built 1976
Annual Tax Amount $3,457
Lot Size 1.050 Acres
Acres 1.05
Property Description
Amazing home nestled in the mountains in Evergreen. Owned by a luxury remodeling contractor, this home is outfitted to the nines - handmade custom oak cabinets from reclaimed wood, kitchen bar and bay window seating made from reclaimed boxcar flooring, Custom handmade barn doors, and handmade cement kitchen counters and apron sinks in the bathrooms, huge primary bedroom with private deck and stunning 5 piece bath. Two brick fireplaces with custom German Schmear. On just over an acre this home has a beautiful private back deck with hot tub, custom rock wall and landscaping. Large front yard includes a running stream and grandfathered rights for a small pond. Two separate garages, one oversized two car, and one two bay RV garage with shop pit on one side, so bring all your toys! Custom features throughout. There is honestly just too much to list. This is a must see mountain home ten minutes to Evergreen Lake and historic Main Street Evergreen, 30 minutes to Denver and just about an hour to world class skiing in Summit County and Winter Park. If you are looking for a one-of-a-kind mountain oasis to call home, this is it. Deer and elk in your yard almost daily, stunning views and clean air. Don't miss seeing this home!
Location
State CO
County Clear Creek
Area Suburban Mountains
Zoning MR-1
Direction Take Evergreen Parkway to Stagecoach Boulevard. West on Stagecoach until you reach Greystone Road. Turn left on Greystone and follow it until the stop sign at Witter Gulch Road. Left at the stop sign and it is the second house on your right.
Rooms
Primary Bedroom Level Upper
Bedroom 2 Upper
Bedroom 3 Lower
Interior
Interior Features Eat-in Kitchen, Cathedral/Vaulted Ceilings, Walk-In Closet(s), Kitchen Island
Heating Hot Water, Baseboard, Wood Stove, Radiant
Cooling Ceiling Fan(s)
Fireplaces Type 2+ Fireplaces, Living Room, Family/Recreation Room Fireplace
Fireplace true
Window Features Bay Window(s),Double Pane Windows
Appliance Self Cleaning Oven, Dishwasher, Refrigerator, Washer, Dryer, Trash Compactor, Disposal
Laundry Lower Level
Exterior
Exterior Feature Balcony, Hot Tub Included
Parking Features >8' Garage Door, Oversized
Garage Spaces 4.0
Utilities Available Natural Gas Available
View Mountain(s)
Roof Type Composition,Wood
Street Surface Gravel
Porch Patio, Deck
Building
Lot Description Gutters, Wooded, Sloped, Abuts Ditch, Waterfront
Faces East
Story 3
Sewer Septic, Septic Tank
Water Well
Level or Stories Tri-Level
Structure Type Wood/Frame,Wood Siding
New Construction false
Schools
Elementary Schools King Murphy
Middle Schools Clear Creek
High Schools Clear Creek
School District Clear Creek Re-1
Others
Senior Community false
SqFt Source Other
Special Listing Condition Private Owner
Read Less Info
Want to know what your home might be worth? Contact us for a FREE valuation!

Our team is ready to help you sell your home for the highest possible price ASAP

Bought with Keller Williams Advantage Realty LLC
"My job is to find and attract mastery-based agents to the office, protect the culture, and make sure everyone is happy! "






