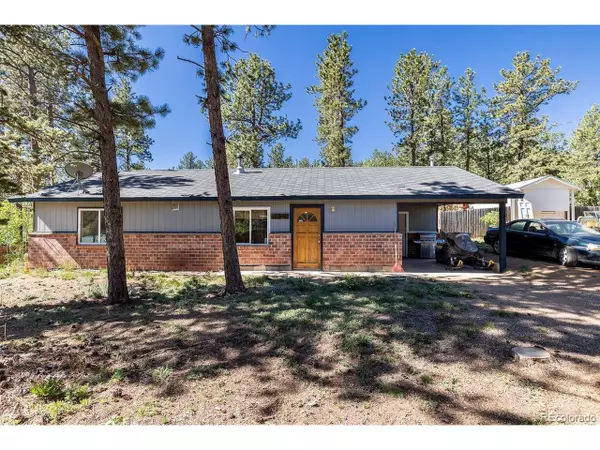$385,000
$390,000
1.3%For more information regarding the value of a property, please contact us for a free consultation.
2 Beds
1 Bath
1,100 SqFt
SOLD DATE : 09/13/2022
Key Details
Sold Price $385,000
Property Type Single Family Home
Sub Type Residential-Detached
Listing Status Sold
Purchase Type For Sale
Square Footage 1,100 sqft
Subdivision Harris Park Estates
MLS Listing ID 9087597
Sold Date 09/13/22
Style Ranch
Bedrooms 2
Full Baths 1
HOA Fees $4/ann
HOA Y/N true
Abv Grd Liv Area 1,100
Originating Board REcolorado
Year Built 2000
Annual Tax Amount $1,454
Lot Size 0.380 Acres
Acres 0.38
Property Description
Beautiful Mountain Home with Large Climate-Controlled Greenhouse! Grow your garden to your heart's content in the 12' x 24' Greenhouse with a level floor, electricity, AC, and heat and stocked with 'almost new' grow equipment! Situated on almost half an acre, this ranch-style home offers stunning views and is steps away from 3 stocked fishing lakes, campgrounds, and trails at Pike National Forest. Cross country skiing, snowmobiling, dirt biking, mountain biking, and hiking are right out your front door. A 6' fence surrounds the property providing privacy and protection from winds and wildlife. Brand New Laminate flooring in both bedrooms, freshly painted, and new granite countertops. SS Appliances and water heater are just 4 yrs old. The open layout and large windows provide plenty of natural light and the pantry and utility/laundry room are perfect for all your storage needs. Cozy up by the wood-burning stove on cold nights or grill under the covered patio/carport in the summer. Utility Shed with power for workshop or storage. Plenty of parking inside the fence including RV parking. Septic System has been pumped and inspected per Park County requirements. HOA is VOLUNTARY.
Location
State CO
County Park
Area Out Of Area
Zoning RES
Direction Head West on I-70 to E-470 towards Colorado Springs. Exit Hwy 285 South toward Fairplay. Go past Conifer until you hot Bailey and turn right at the Loaf n' Jug onto CO-Rd 43A. Turns slight right and becomes Deer Creek Rd. Follow Deer Creek for 5.4 miles and turn right on P69 Rd. Right onto Shelton Dr. At the dead end, turn right again to stay on Shelton Dr. Right on NealRd and Right on Burke St. Left on Cowan and the home is on the right.
Rooms
Other Rooms Outbuildings
Primary Bedroom Level Main
Bedroom 2 Main
Interior
Interior Features Open Floorplan, Pantry
Heating Forced Air, Wood Stove
Cooling Ceiling Fan(s)
Fireplaces Type Single Fireplace
Fireplace true
Window Features Window Coverings,Double Pane Windows
Appliance Dishwasher, Refrigerator, Washer, Dryer, Microwave, Disposal
Laundry Main Level
Exterior
Garage Spaces 1.0
Fence Fenced
Utilities Available Natural Gas Available, Electricity Available, Propane, Cable Available
View Mountain(s), Foothills View
Roof Type Composition
Street Surface Dirt
Handicap Access Level Lot, No Stairs
Porch Patio
Building
Lot Description Wooded, Level
Faces North
Story 1
Foundation Slab
Sewer Septic, Septic Tank
Water Well
Level or Stories One
Structure Type Wood/Frame,Brick/Brick Veneer,Wood Siding,Concrete
New Construction false
Schools
Elementary Schools Deer Creek
Middle Schools Fitzsimmons
High Schools Platte Canyon
School District Platte Canyon Re-1
Others
Senior Community false
SqFt Source Assessor
Special Listing Condition Private Owner
Read Less Info
Want to know what your home might be worth? Contact us for a FREE valuation!

Our team is ready to help you sell your home for the highest possible price ASAP

"My job is to find and attract mastery-based agents to the office, protect the culture, and make sure everyone is happy! "






