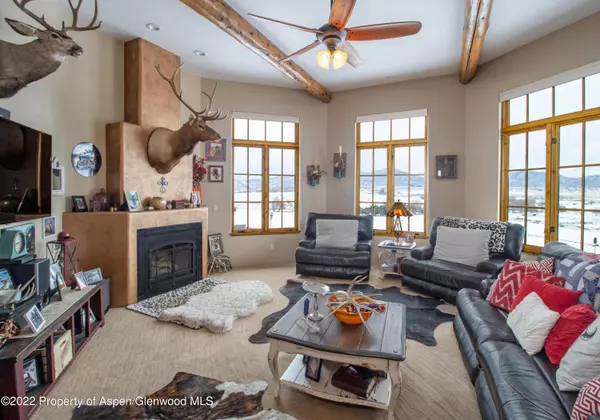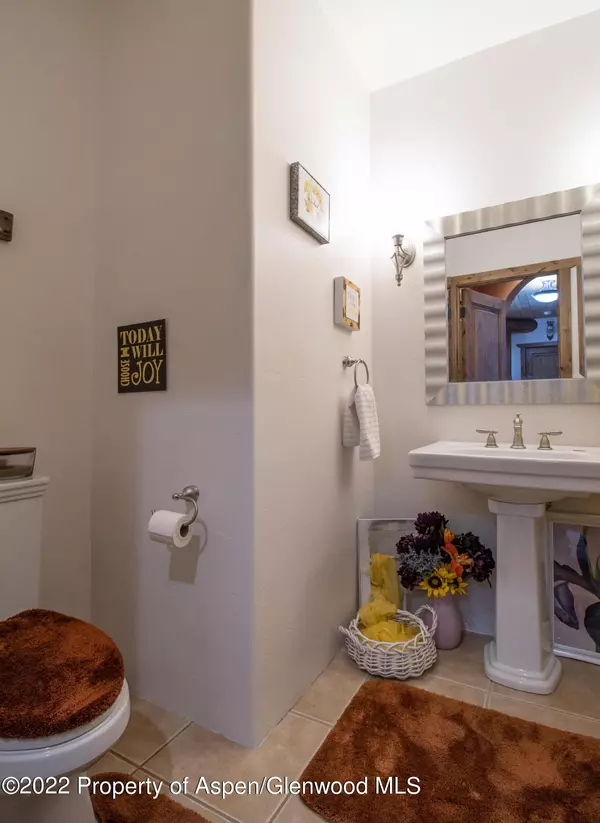$601,000
$599,500
0.3%For more information regarding the value of a property, please contact us for a free consultation.
4 Beds
3 Baths
2,251 SqFt
SOLD DATE : 04/19/2022
Key Details
Sold Price $601,000
Property Type Single Family Home
Sub Type Single Family Residence
Listing Status Sold
Purchase Type For Sale
Square Footage 2,251 sqft
Price per Sqft $266
Subdivision Eastridge Sub
MLS Listing ID 173795
Sold Date 04/19/22
Bedrooms 4
Full Baths 2
Half Baths 1
HOA Y/N Yes
Originating Board Aspen Glenwood MLS
Year Built 2004
Annual Tax Amount $2,938
Tax Year 2021
Lot Size 0.397 Acres
Acres 0.4
Property Description
AT the end of Hickory Drive is a quiet oasis overlooking the valley with unending views. Outside you will see meticulous maintenance is apparent in every detail from new exterior trim paint to lush landscaping. 3-car garage and plenty of parking are available. Privacy fence frames the sides of the back yard while open wire fence surrounds the rest of the back yard so you can enjoy the views. Yard includes garden area, huge deck, gazebo, and lots of flowers. Hot tub is right outside the master bedroom with a separate entrance. The interior features in-floor radiant heat, well appointed kitchen with gas range and cherry cabinets, dining area, and comfortable living room with gas fireplace and windows all around. Master suite includes soaker tub, shower, and outstanding walk-in closet.Office or 4th bedroom is also on the main level. Upstairs are 2 more bedrooms and full bath. What a wonderful home to come home to everyday! Office or 4th bedroom is also on the main level. Upstairs are 2 more bedrooms and full bath. What a wonderful home to come home to everyday!
Location
State CO
County Garfield
Community Eastridge Sub
Area Rifle
Zoning PUD
Direction 7th Street to Dogwood Drive to Hickory Drive, home at north end of Hickory Drive
Interior
Heating Radiant, Natural Gas
Cooling Evaporative Cooling
Fireplaces Number 1
Fireplaces Type Gas
Fireplace Yes
Exterior
Utilities Available Natural Gas Available
Roof Type Composition,Membrane
Garage Yes
Building
Lot Description Corner Lot, Landscaped
Water Public
Architectural Style Other
New Construction No
Others
Tax ID 217710337003
Acceptable Financing New Loan, Cash
Listing Terms New Loan, Cash
Read Less Info
Want to know what your home might be worth? Contact us for a FREE valuation!

Our team is ready to help you sell your home for the highest possible price ASAP

"My job is to find and attract mastery-based agents to the office, protect the culture, and make sure everyone is happy! "






