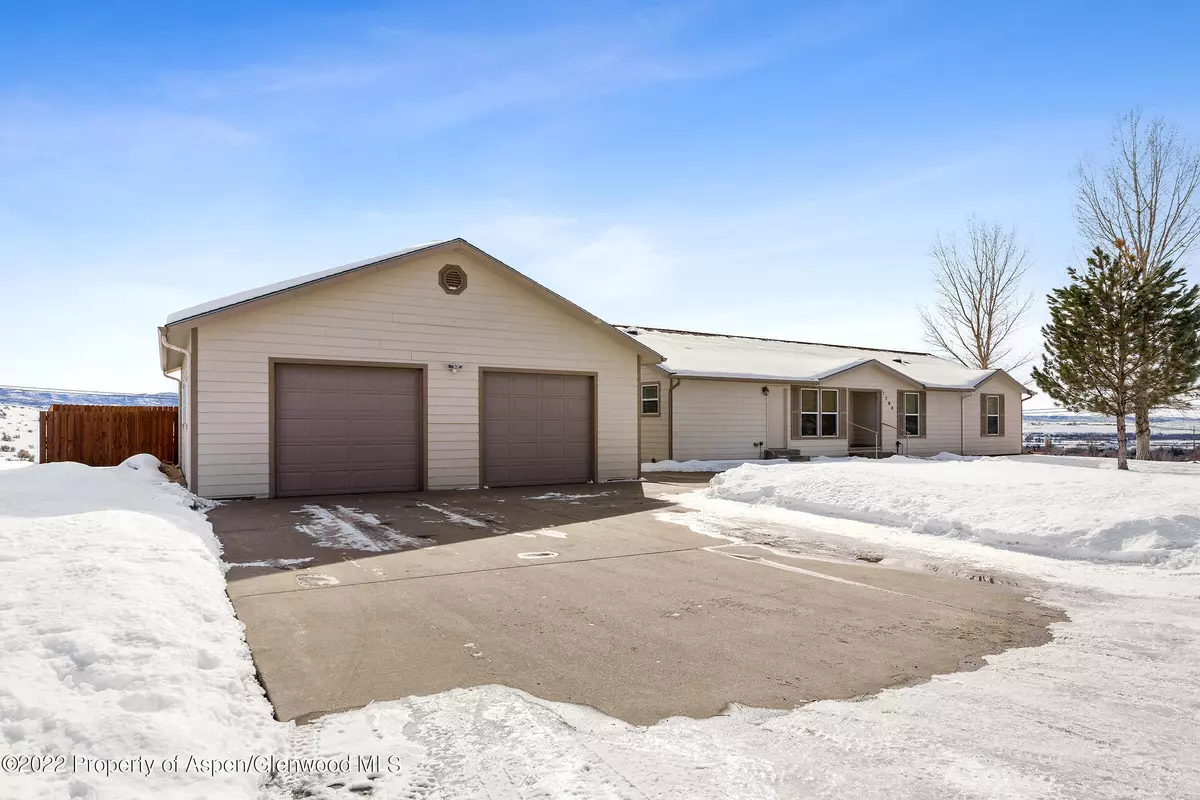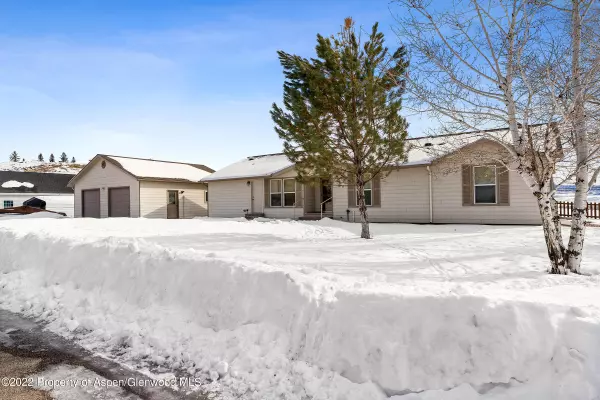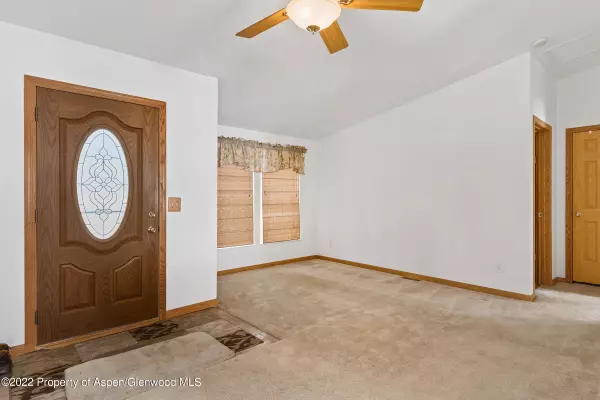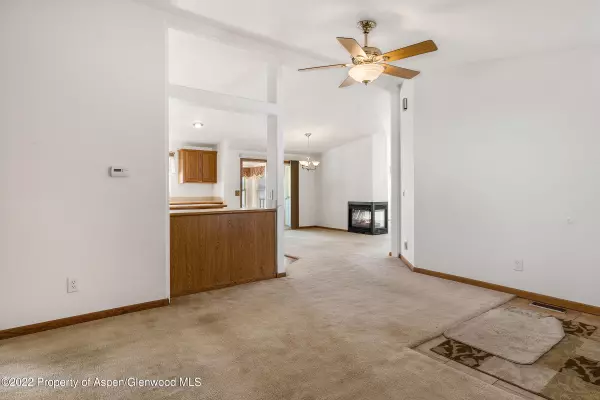$345,000
$329,900
4.6%For more information regarding the value of a property, please contact us for a free consultation.
3 Beds
2 Baths
3,868 SqFt
SOLD DATE : 03/25/2022
Key Details
Sold Price $345,000
Property Type Single Family Home
Sub Type Single Family Residence
Listing Status Sold
Purchase Type For Sale
Square Footage 3,868 sqft
Price per Sqft $89
Subdivision Glen Erie
MLS Listing ID 173544
Sold Date 03/25/22
Bedrooms 3
Full Baths 2
HOA Y/N Yes
Originating Board Aspen Glenwood MLS
Year Built 2005
Annual Tax Amount $1,682
Tax Year 2021
Lot Size 0.505 Acres
Acres 0.5
Property Description
Are you looking for a beautiful home in a great neighborhood? Here it is! This lovely features vaulted ceilings, large rooms, a cook's kitchen with lots of cabinets, counterspace, island, stainless steel appliances & large pantry. You'll love the 3-sided gas fireplace w/remote & heatilator fan. Master suite features a large master bathroom with double sinks, jetted tub & separate shower & toilet. Central air will keep you nice & cool in the summer and you will love the sunroom that leads out to the deck for taking in the views & enjoying your morning coffee! Detached 30 x30 garage has 220 wired to the breaker box & lots of outlets. Easy maintenance w/sprinkler system in the front yard & trees w/soakers.This home features an unfinished walk out basement that is accessed separately from outside. You can finish it out for multi-generational use, look at renting it, game room, workshop, storage, etc. It has a below sewage pump station & is ready to be wired and roughed in for a bath and additional living area. Buildable extra lot included with the purchase making the lot size 21,998 Sq Ft--enough room to build a garage, tons of parking or sell off the lot! This home features an unfinished walk out basement that is accessed separately from outside. You can finish it out for multi-generational use, look at renting it, game room, workshop, storage, etc. It has a below sewage pump station & is ready to be wired and roughed in for a bath and additional living area. Buildable extra lot included with the purchase making the lot size 21,998 Sq Ft--enough room to build a garage, tons of parking or sell off the lot!
Location
State CO
County Moffat
Community Glen Erie
Area Craig
Zoning RES
Direction Victory Way to Colorado Street, North on Colorado Street to 9th Street, Right on 9th Street all the way up the hill. Street turns into Lecuyer Drive at the top of the hill. Property on the Right Side of the Street.
Interior
Heating Natural Gas, Forced Air
Cooling Central Air
Fireplaces Number 1
Fireplaces Type Gas
Fireplace Yes
Exterior
Utilities Available Natural Gas Available
Building
Lot Description Landscaped
Water Public
Architectural Style Ranch
New Construction No
Others
Tax ID 065931107021
Acceptable Financing New Loan, Cash
Listing Terms New Loan, Cash
Read Less Info
Want to know what your home might be worth? Contact us for a FREE valuation!

Our team is ready to help you sell your home for the highest possible price ASAP

"My job is to find and attract mastery-based agents to the office, protect the culture, and make sure everyone is happy! "






