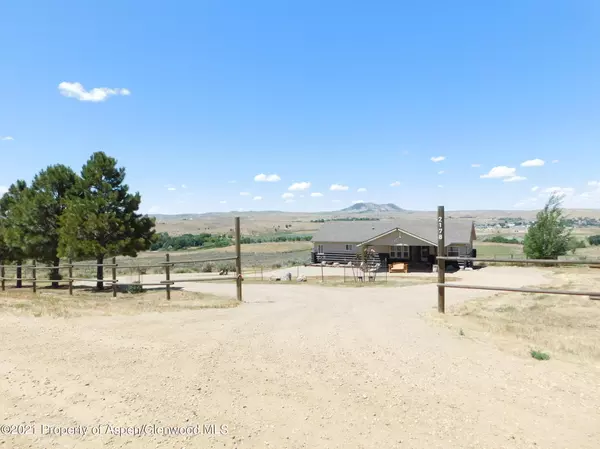$410,000
$395,000
3.8%For more information regarding the value of a property, please contact us for a free consultation.
3 Beds
3 Baths
2,760 SqFt
SOLD DATE : 08/20/2021
Key Details
Sold Price $410,000
Property Type Single Family Home
Sub Type Single Family Residence
Listing Status Sold
Purchase Type For Sale
Square Footage 2,760 sqft
Price per Sqft $148
Subdivision Estey Ranch
MLS Listing ID 170959
Sold Date 08/20/21
Bedrooms 3
Full Baths 3
Originating Board Aspen Glenwood MLS
Year Built 2004
Annual Tax Amount $1,481
Tax Year 2020
Lot Size 6.960 Acres
Acres 6.96
Property Description
Gorgeous home with amazing views overlooking the valley. Exterior was just painted & the interior was recently painted as well. When you pull into the driveway you will fall in love with the views, circular driveway, and beautiful home with carriage entrance. Walk through the front door and you'll appreciate the open floor plan, vaulted ceilings, gorgeous kitchen with nice cabinets & lots of counter space. The master-suite features slider doors that walk out to the deck, a big bathroom with his & her sinks, a jacuzzi tub, separate shower & walk-in closet. Washer/dryer hookups both upstairs & downstairs (currently the laundry area is being utilized as an office/workroom). Walk-out basement has a large family room w/shelving, full bathroom and huge garage with tall doors.The interior of this home is beautiful but the outside is equally appealing. From the trex deck upstairs to the fenced yard in the back complete with stamped concrete, fire pit & trees. This home is on a well, natural gas with radiant infloor heat & feels private but yet less than 10 minutes from town on a county maintained road & school bus route. The interior of this home is beautiful but the outside is equally appealing. From the trex deck upstairs to the fenced yard in the back complete with stamped concrete, fire pit & trees. This home is on a well, natural gas with radiant infloor heat & feels private but yet less than 10 minutes from town on a county maintained road & school bus route.
Location
State CO
County Moffat
Community Estey Ranch
Area Craig
Zoning RES
Direction Take South Ranney Street, turn right on CR 139, turn right on Aiken St, turn left on Wheatridge (house is at the end of the road). GPS says turn right on Wheatridge, it is incorrect, you will want to turn left!)
Interior
Heating Radiant
Fireplaces Number 1
Fireplaces Type Gas
Fireplace Yes
Exterior
Utilities Available Natural Gas Available
Roof Type Composition
Building
Lot Description Landscaped
Sewer Septic Tank
Water Well - Household
Architectural Style Ranch
New Construction No
Others
Tax ID 085511300053
Acceptable Financing New Loan, Cash
Listing Terms New Loan, Cash
Read Less Info
Want to know what your home might be worth? Contact us for a FREE valuation!

Our team is ready to help you sell your home for the highest possible price ASAP

"My job is to find and attract mastery-based agents to the office, protect the culture, and make sure everyone is happy! "






