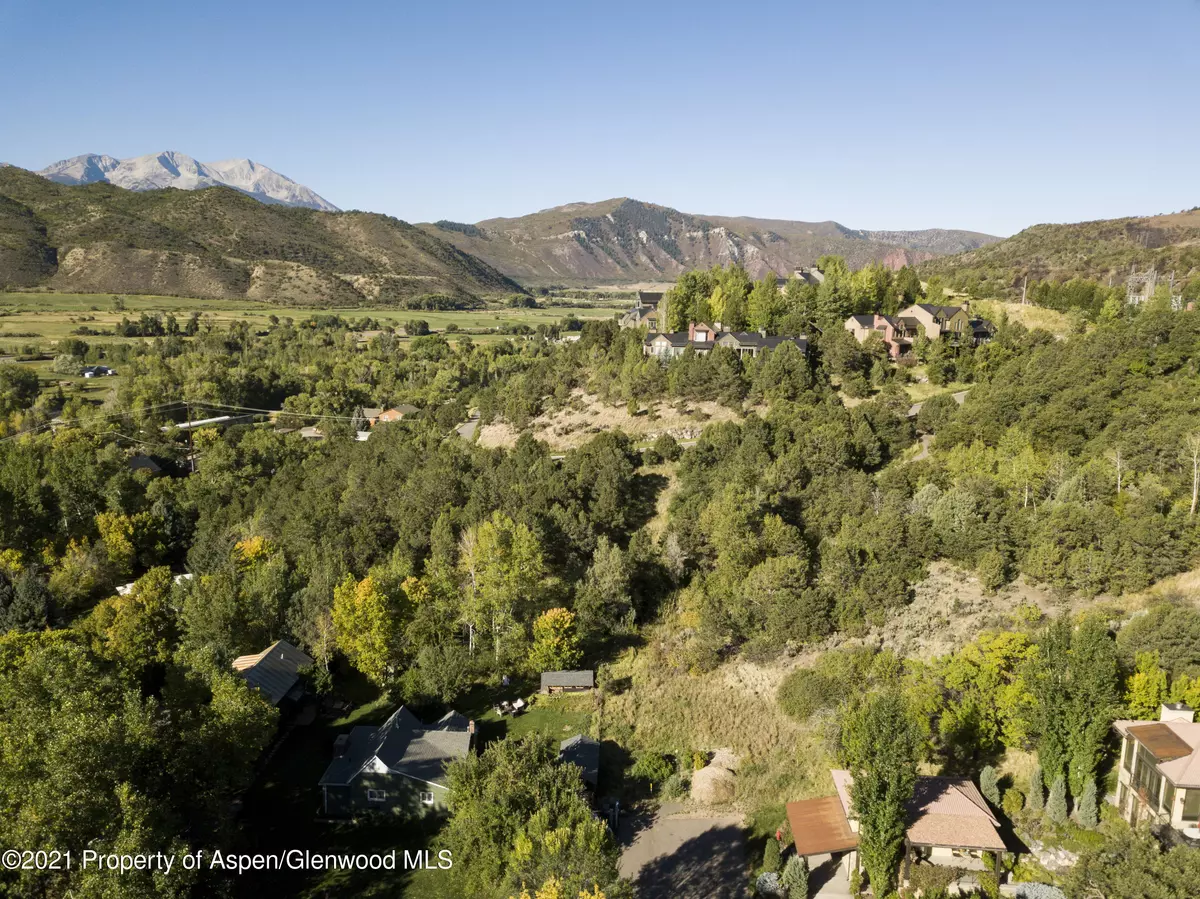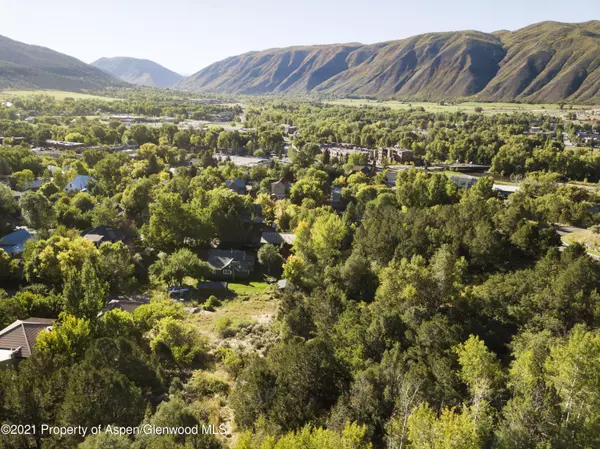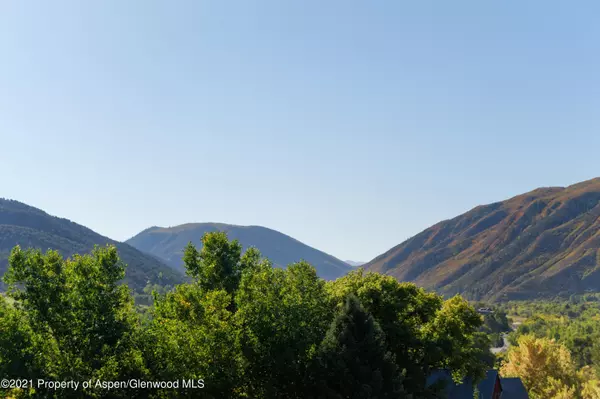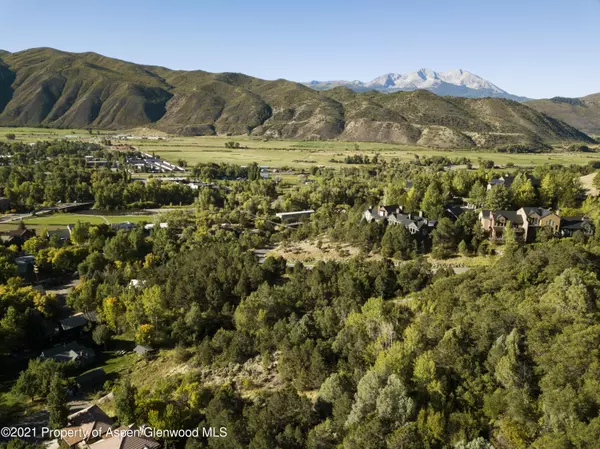$3,875,000
$3,875,000
For more information regarding the value of a property, please contact us for a free consultation.
4 Beds
5 Baths
3,660 SqFt
SOLD DATE : 10/06/2021
Key Details
Sold Price $3,875,000
Property Type Single Family Home
Sub Type Single Family Residence
Listing Status Sold
Purchase Type For Sale
Square Footage 3,660 sqft
Price per Sqft $1,058
Subdivision Basalt Ridge
MLS Listing ID 170872
Sold Date 10/06/21
Bedrooms 4
Full Baths 4
Half Baths 1
HOA Y/N Yes
Originating Board Aspen Glenwood MLS
Year Built 2021
Annual Tax Amount $4,477
Tax Year 2020
Lot Size 0.260 Acres
Acres 0.26
Property Description
This is a quiet end of the cul-de-sac location that was a former orchard surrounded by nature in Old Town Basalt with absolute privacy and big south facing mountain views. A beautiful brand-new mountain contemporary Graeme Means Architecture designed three-bed, three and a half bath open and airy main house plus a 640 sq. ft. ADU with private deck overlooking cattails in the spring-fed pond. A smart home system, antique white oak flooring, contemporary plaster finishes, solid slab stone countertops, and custom cabinetry add to the exceptional quality of this custom home. Enjoy all day sunshine from the elevated site and expansive south facing deck from the main level of home. Enjoy great access to nature and downtown Basalt from this private and natural setting.Natural light fills the stairwell with a glass entry and skylight. The main level master suite walks out to a private stone patio surrounded by apple trees and a cascading water feature. An entry level 1-bed suite with walk-in closet and a second en suite main level guest bedroom, plus office complete the home. A two-car 575 sq. ft. garage provides ample storage. Natural light fills the stairwell with a glass entry and skylight. The main level master suite walks out to a private stone patio surrounded by apple trees and a cascading water feature. An entry level 1-bed suite with walk-in closet and a second en suite main level guest bedroom, plus office complete the home. A two-car 575 sq. ft. garage provides ample storage.
Location
State CO
County Eagle
Community Basalt Ridge
Area Basalt
Zoning Residential
Direction Right on Midland, left on E. Homestead, 1st right onto Spur Lane, left onto W. Hillside Drive.
Interior
Heating Forced Air
Fireplaces Number 1
Fireplaces Type Gas
Fireplace Yes
Exterior
Utilities Available Natural Gas Available
Building
Lot Description Cul-De-Sac, Corner Lot, Landscaped
Water Public
Architectural Style Two Story
New Construction Yes
Others
Tax ID 246707463001
Acceptable Financing New Loan, Cash
Listing Terms New Loan, Cash
Read Less Info
Want to know what your home might be worth? Contact us for a FREE valuation!

Our team is ready to help you sell your home for the highest possible price ASAP

"My job is to find and attract mastery-based agents to the office, protect the culture, and make sure everyone is happy! "






