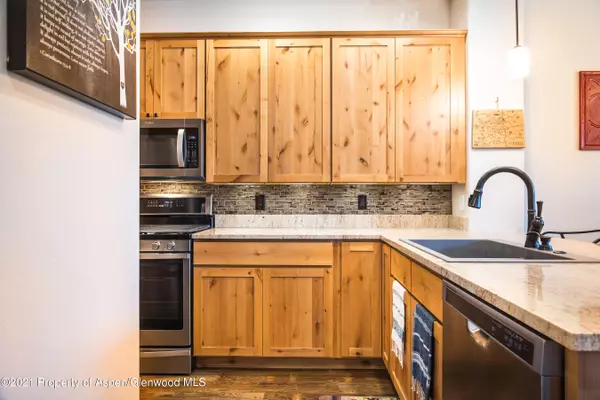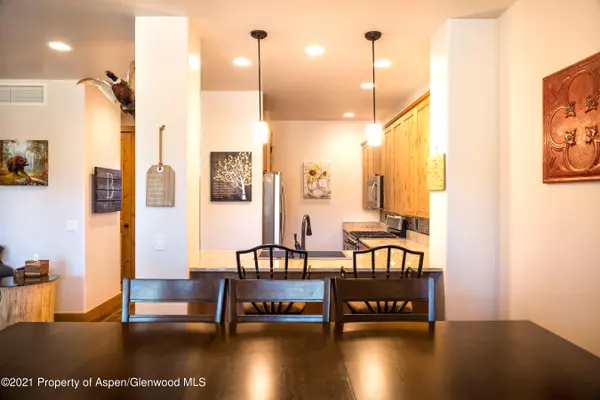$415,000
$415,000
For more information regarding the value of a property, please contact us for a free consultation.
3 Beds
3 Baths
1,624 SqFt
SOLD DATE : 04/23/2021
Key Details
Sold Price $415,000
Property Type Townhouse
Sub Type Townhouse
Listing Status Sold
Purchase Type For Sale
Square Footage 1,624 sqft
Price per Sqft $255
Subdivision Castle Valley Ranch
MLS Listing ID 168917
Sold Date 04/23/21
Bedrooms 3
Full Baths 2
Half Baths 1
HOA Fees $165/mo
HOA Y/N Yes
Originating Board Aspen Glenwood MLS
Year Built 2018
Annual Tax Amount $1,600
Tax Year 2020
Property Description
Upgraded luxury townhome! Built in 2019, this gorgeous 3 bedroom, 3 bath townhome is practically new! Open concept floor plan features a beautiful kitchen with natural alder cabinets, stainless steel appliances, tile backsplash, and granite countertops with beautiful mountain views throughout both levels. Half bath on main level. Upstairs, the master suite offers a walk-in closet with expanded hanging space and attractive full bathroom. Two additional bedrooms and full bathroom upstairs as well as laundry access. Durable luxury vinyl flooring throughout the main level lends itself to low maintenance and easy care. Clean, lush carpet throughout the upper level. Enjoy stunning sunsets over the mountains from the covered back porch or watch your children play at the nearby park. Ample storageUpgraded luxury townhome! Built in 2019, this gorgeous 3 bedroom, 3 bath townhome is practically new! Open concept floor plan features a beautiful kitchen with natural alder cabinets, stainless steel appliances, tile backsplash, and granite countertops with beautiful mountain views throughout both levels. Half bath on main level. Upstairs, the master suite offers a walk-in closet with expanded hanging space and attractive full bathroom. Two additional bedrooms and full bathroom upstairs as well as laundry access. Durable luxury vinyl flooring throughout the main level lends itself to low maintenance and easy care. Clean, lush carpet throughout the upper level. Enjoy stunning sunsets over the mountains from the covered back porch or watch your children play at the nearby park. Ample storage is also available in crawlspace. Upgrades include the following:
· Whole Home Water Softener
· Mosaic Tile Backsplash in Kitchen
· Under Cabinet Lighting in Kitchen
· High End Window Treatment Throughout
· Log Mantle at Fireplace
· Additional Electrical Outlets in Garage
· Upgraded Landscaping and Garden in Back Yard
· Ring Video Doorbell
· Additional Hanging Space in Master Closet
· Fenced Back Yard Upgraded luxury townhome! Built in 2019, this gorgeous 3 bedroom, 3 bath townhome is practically new! Open concept floor plan features a beautiful kitchen with natural alder cabinets, stainless steel appliances, tile backsplash, and granite countertops with beautiful mountain views throughout both levels. Half bath on main level. Upstairs, the master suite offers a walk-in closet with expanded hanging space and attractive full bathroom. Two additional bedrooms and full bathroom upstairs as well as laundry access. Durable luxury vinyl flooring throughout the main level lends itself to low maintenance and easy care. Clean, lush carpet throughout the upper level. Enjoy stunning sunsets over the mountains from the covered back porch or watch your children play at the nearby park. Ample storage is also available in crawlspace. Upgrades include the following:
· Whole Home Water Softener
· Mosaic Tile Backsplash in Kitchen
· Under Cabinet Lighting in Kitchen
· High End Window Treatment Throughout
· Log Mantle at Fireplace
· Additional Electrical Outlets in Garage
· Upgraded Landscaping and Garden in Back Yard
· Ring Video Doorbell
· Additional Hanging Space in Master Closet
· Fenced Back Yard
Location
State CO
County Garfield
Community Castle Valley Ranch
Area New Castle
Zoning PUD
Direction Castle Valley Blvd to N Wildhorse left on Redstone
Interior
Heating Natural Gas, Forced Air
Cooling Central Air
Fireplaces Number 1
Fireplaces Type Gas
Fireplace Yes
Exterior
Utilities Available Natural Gas Available
Roof Type Composition
Building
Lot Description Cul-De-Sac, Landscaped
Water Public
Architectural Style Two Story
New Construction No
Others
Tax ID 212330454015
Acceptable Financing New Loan, Cash
Listing Terms New Loan, Cash
Read Less Info
Want to know what your home might be worth? Contact us for a FREE valuation!

Our team is ready to help you sell your home for the highest possible price ASAP

"My job is to find and attract mastery-based agents to the office, protect the culture, and make sure everyone is happy! "






