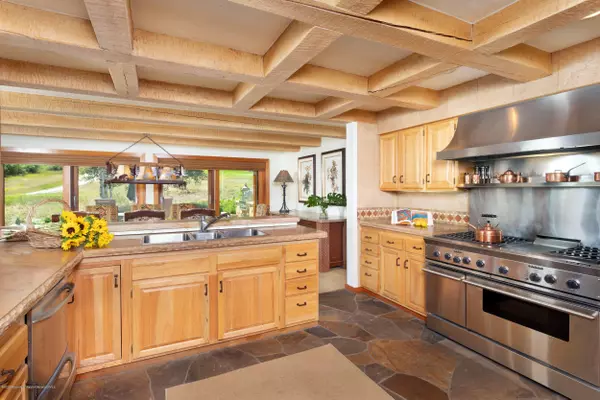$2,750,000
$2,845,000
3.3%For more information regarding the value of a property, please contact us for a free consultation.
3 Beds
4 Baths
2,846 SqFt
SOLD DATE : 04/06/2021
Key Details
Sold Price $2,750,000
Property Type Townhouse
Sub Type Townhouse
Listing Status Sold
Purchase Type For Sale
Square Footage 2,846 sqft
Price per Sqft $966
Subdivision Country Club Townhome
MLS Listing ID 166366
Sold Date 04/06/21
Bedrooms 3
Full Baths 3
Half Baths 1
HOA Fees $1,577/ann
HOA Y/N Yes
Originating Board Aspen Glenwood MLS
Year Built 1982
Annual Tax Amount $8,086
Tax Year 2020
Property Description
Delightful, sunny SE corner townhome on the 3rd tee of the Snowmass Golf Course, featuring vaulted wood ceilings with skylights and three expansive window walls which add brightness and brilliance throughout. Features include a gorgeous stone woodburning fireplace, renovated kitchen with stainless appliances, including a Wolf gas range, remodeled baths throughout, a large Trex deck with built-in Lynx BBQ grill, overlooking a pond and the 2nd and 3rd fairways beyond. Surrounded by perennials and just enough trees to provide privacy without compromising the views. A loft, with double bunkbeds and trundles, is perfect for children. The garage is outfitted with beautiful Closet Factory cabinets, one-way glass windows, and an epoxy floor. Colorado buff stone entry announces stunning interiorsbeyond the front door. The Snowmass bike and hiking trail is just 100' from the front door, and the free Snowmass shuttle bus stop to the slopes and mall is just down the street. It's an easy walk to the amenities of The Snowmass Club. beyond the front door. The Snowmass bike and hiking trail is just 100' from the front door, and the free Snowmass shuttle bus stop to the slopes and mall is just down the street. It's an easy walk to the amenities of The Snowmass Club.
Location
State CO
County Pitkin
Community Country Club Townhome
Area Snowmass Village
Zoning PUD
Direction from The Snowmass Club, proceed west on Snowmass Club Circle Drive; bear left at Harleston Green; 4th driveway on left; unit is located at near left (east) corner
Interior
Heating Hot Water, Natural Gas, Baseboard
Cooling None
Fireplaces Number 1
Fireplaces Type Wood Burning
Fireplace Yes
Exterior
Parking Features 2 Car
Utilities Available Cable Available, Natural Gas Available
Roof Type Composition
Garage Yes
Building
Lot Description Cul-De-Sac, Corner Lot, Landscaped
Water Public
Architectural Style Two Story
New Construction No
Others
Tax ID 273506209044
Acceptable Financing Cash
Listing Terms Cash
Read Less Info
Want to know what your home might be worth? Contact us for a FREE valuation!

Our team is ready to help you sell your home for the highest possible price ASAP

"My job is to find and attract mastery-based agents to the office, protect the culture, and make sure everyone is happy! "






