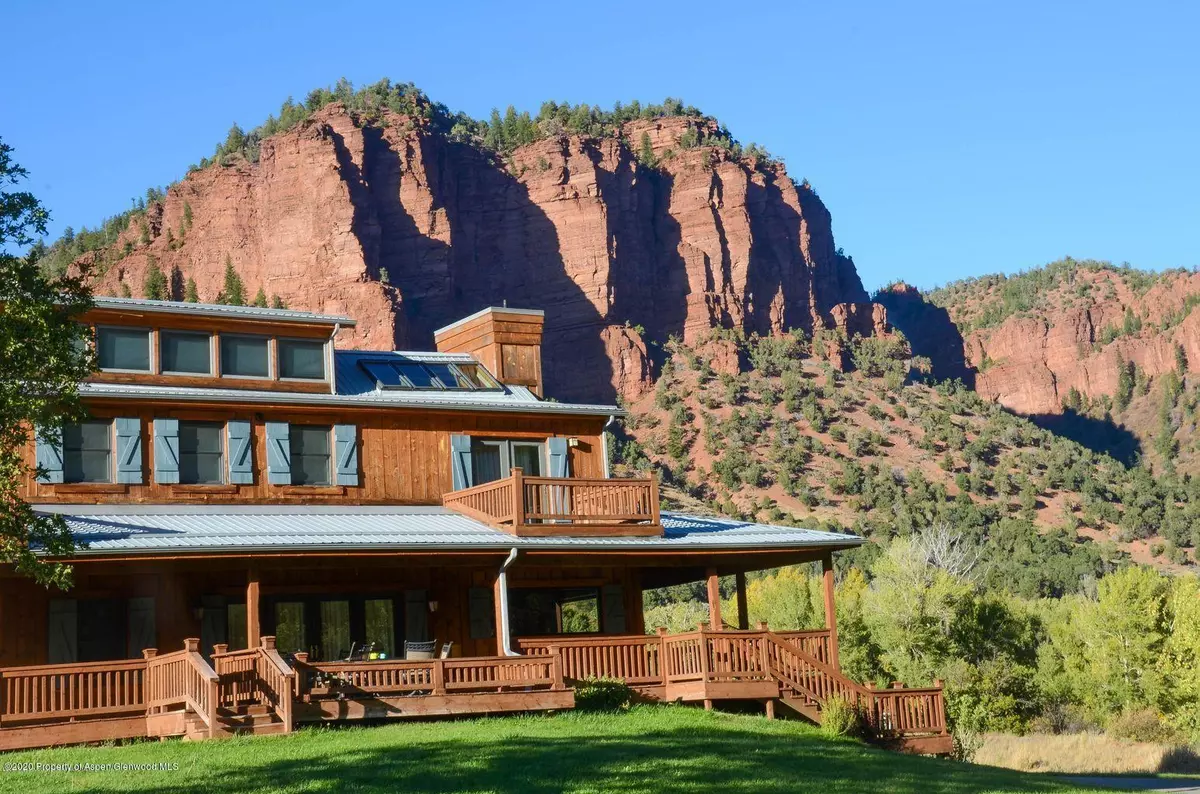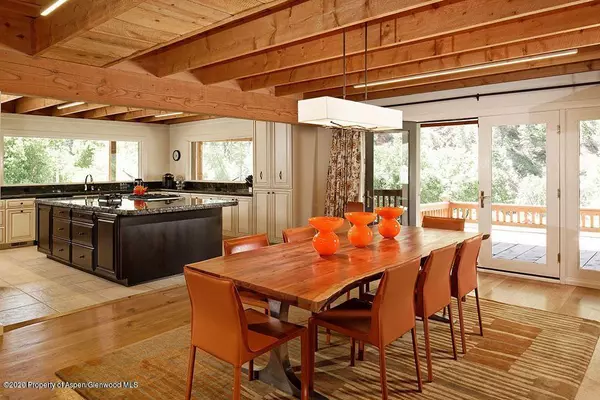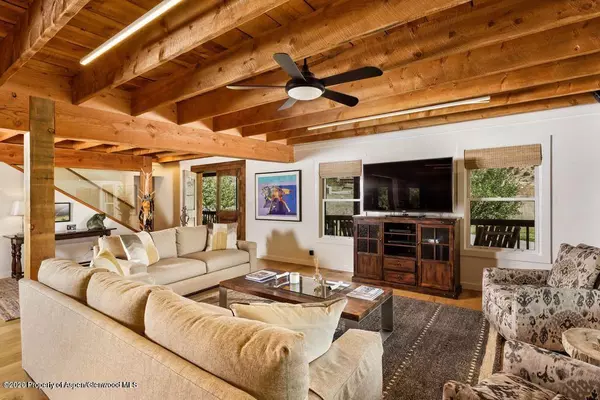$2,675,000
$2,850,000
6.1%For more information regarding the value of a property, please contact us for a free consultation.
6 Beds
8 Baths
5,727 SqFt
SOLD DATE : 06/04/2021
Key Details
Sold Price $2,675,000
Property Type Single Family Home
Sub Type Single Family Residence
Listing Status Sold
Purchase Type For Sale
Square Footage 5,727 sqft
Price per Sqft $467
Subdivision Castle View
MLS Listing ID 167417
Sold Date 06/04/21
Bedrooms 6
Full Baths 5
Half Baths 2
Three Quarter Bath 1
Originating Board Aspen Glenwood MLS
Year Built 1996
Annual Tax Amount $6,899
Tax Year 2020
Lot Size 3.358 Acres
Acres 3.36
Property Description
You have always wanted the best of both worlds and here it is! Gold Medal Frying Pan River frontage with river views and red rock formation mountains as a backdrop. This 7,000SF+ (5,500LHSF) wonderfully remodeled house, flat usable acreage and 150+ feet of private river frontage, less than five miles from Basalt. This spacious home has a flexible floorplan and functions well as a primary residence, a multi-generational getaway or even corporate retreat with almost 3000 square feet of decks and the majestic ''Seven Castles'' as its backdrop. The home features hardwood floors, granite counter tops, chef's kitchen, hand hewn pine beams, river rock fireplaces, picture windows, ceiling fans, sky lights and private balconies and decks.Rustic double doors open to the main open living dining and kitchen with picture windows offering views up and down the river. The upper level includes a family room, 2 lofts and the master suite featuring window walls on 3 sides with amazing river and "seven Castles" red rock formation. Skylights, wet bar, window seat and a master bath with steam shower, double vanities, jetted tub, skylights and mirrors create a relaxing private spa feeling. A 3 car garage, hot tub, paved driveway, irrigated lawn with vegetable gardens and playhouse make this home the "best of all worlds" to live and play. Rustic double doors open to the main open living dining and kitchen with picture windows offering views up and down the river. The upper level includes a family room, 2 lofts and the master suite featuring window walls on 3 sides with amazing river and "seven Castles" red rock formation. Skylights, wet bar, window seat and a master bath with steam shower, double vanities, jetted tub, skylights and mirrors create a relaxing private spa feeling. A 3 car garage, hot tub, paved driveway, irrigated lawn with vegetable gardens and playhouse make this home the "best of all worlds" to live and play.
Location
State CO
County Eagle
Community Castle View
Area Basalt
Zoning Residential
Direction 4.5 miles up Frying Pan, left on Castle View, left on Stackyard, 1st home on left.
Interior
Heating Radiant, Natural Gas, Forced Air
Fireplaces Type Gas
Fireplace Yes
Exterior
Utilities Available Propane
Roof Type Metal
Garage Yes
Building
Lot Description Corner Lot, Landscaped
Sewer Septic Tank
Water Well
Architectural Style Other
New Construction No
Others
Tax ID 246702402001
Acceptable Financing New Loan, Cash
Listing Terms New Loan, Cash
Read Less Info
Want to know what your home might be worth? Contact us for a FREE valuation!

Our team is ready to help you sell your home for the highest possible price ASAP

"My job is to find and attract mastery-based agents to the office, protect the culture, and make sure everyone is happy! "






