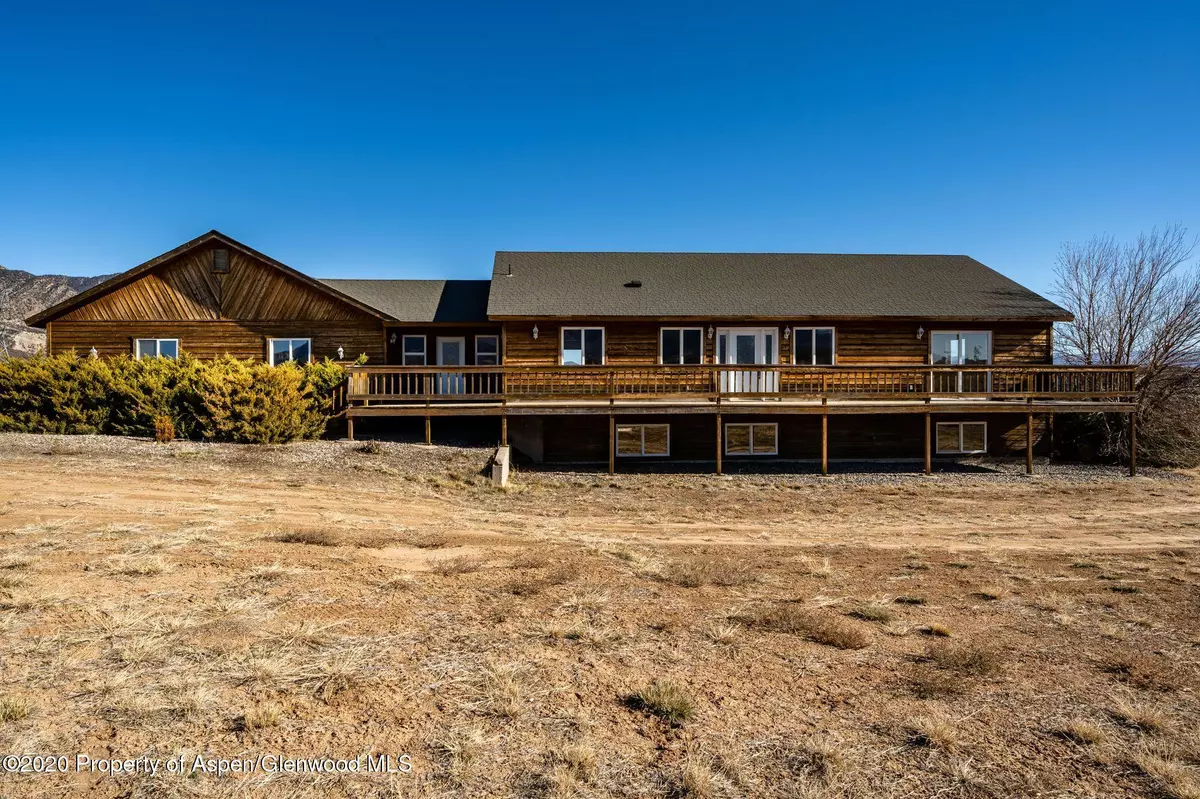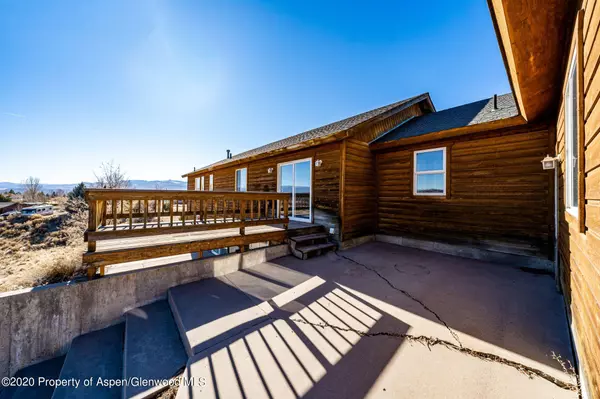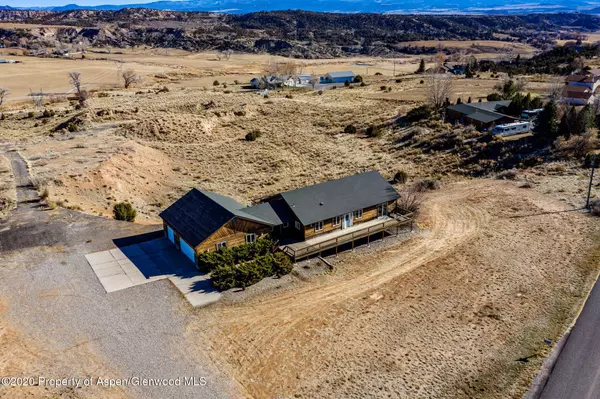$524,000
$594,000
11.8%For more information regarding the value of a property, please contact us for a free consultation.
4 Beds
4 Baths
3,508 SqFt
SOLD DATE : 06/09/2021
Key Details
Sold Price $524,000
Property Type Single Family Home
Sub Type Single Family Residence
Listing Status Sold
Purchase Type For Sale
Square Footage 3,508 sqft
Price per Sqft $149
Subdivision Rifle Creek Estates
MLS Listing ID 167801
Sold Date 06/09/21
Bedrooms 4
Full Baths 3
Half Baths 1
HOA Fees $16/ann
HOA Y/N Yes
Originating Board Aspen Glenwood MLS
Year Built 1998
Annual Tax Amount $2,445
Tax Year 2019
Lot Size 3.410 Acres
Acres 3.41
Property Description
This beautiful custom ranch-style home w/ walk out basement boasts a wonderful floor plan! There is space and a place for everyone. Perfect for entertaining and close to the Rifle Creek Golf Course. The main floor includes an expansive kitchen with a breakfast bar and an abundance of maple cabinetry for all your storage needs. Large living room with vaulted ceilings, formal dining room; an incredible master suite with a soaker tub; plus a guest bedroom & bath .The lower level boasts a family room, recreational/media center, office/exercise room and 2 additional bedrooms & 2nd laundry room.The oversized 1,100 sqft garage is a dream come true for all your prized possessions. Additional bonus is the large front and rear decks and a sensational lower patio to enjoy the amazing 360 views! MUSTThis beautiful custom ranch-style home w/ walk out basement boasts a wonderful floor plan! There is space and a place for everyone. Perfect for entertaining and close to the Rifle Creek Golf Course. The main floor includes an expansive kitchen with a breakfast bar and an abundance of maple cabinetry for all your storage needs. Large living room with vaulted ceilings, formal dining room; an incredible master suite with a soaker tub; plus a guest bedroom & bath with 2 laundry rooms. The lower level is complete with a family room, recreational/media center, office/exercise room and 2 additional bedrooms.The oversized 1,100 sq ft garage is a dream come true for all your prized possessions. Additional bonus is the large front and rear decks and a sensational lower patio to enjoy the amazing 360 views! MUST SEE!! This beautiful custom ranch-style home w/ walk out basement boasts a wonderful floor plan! There is space and a place for everyone. Perfect for entertaining and close to the Rifle Creek Golf Course. The main floor includes an expansive kitchen with a breakfast bar and an abundance of maple cabinetry for all your storage needs. Large living room with vaulted ceilings, formal dining room; an incredible master suite with a soaker tub; plus a guest bedroom & bath with 2 laundry rooms. The lower level is complete with a family room, recreational/media center, office/exercise room and 2 additional bedrooms.The oversized 1,100 sq ft garage is a dream come true for all your prized possessions. Additional bonus is the large front and rear decks and a sensational lower patio to enjoy the amazing 360 views! MUST SEE!!
Location
State CO
County Garfield
Community Rifle Creek Estates
Area Rifle
Zoning RES
Direction Rifle #90, N to Hwy 13. Left at bowling alley to Rifle Creek Estates, left to top, home on right.
Interior
Heating Natural Gas, Forced Air
Cooling A/C
Exterior
Parking Features RV Access/Parking
Utilities Available Natural Gas Available, Electricity Not Available
Roof Type Composition
Garage Yes
Building
Sewer Septic Tank
Water Community
Architectural Style Ranch
New Construction No
Others
Tax ID 212925101027
Read Less Info
Want to know what your home might be worth? Contact us for a FREE valuation!

Our team is ready to help you sell your home for the highest possible price ASAP

"My job is to find and attract mastery-based agents to the office, protect the culture, and make sure everyone is happy! "






