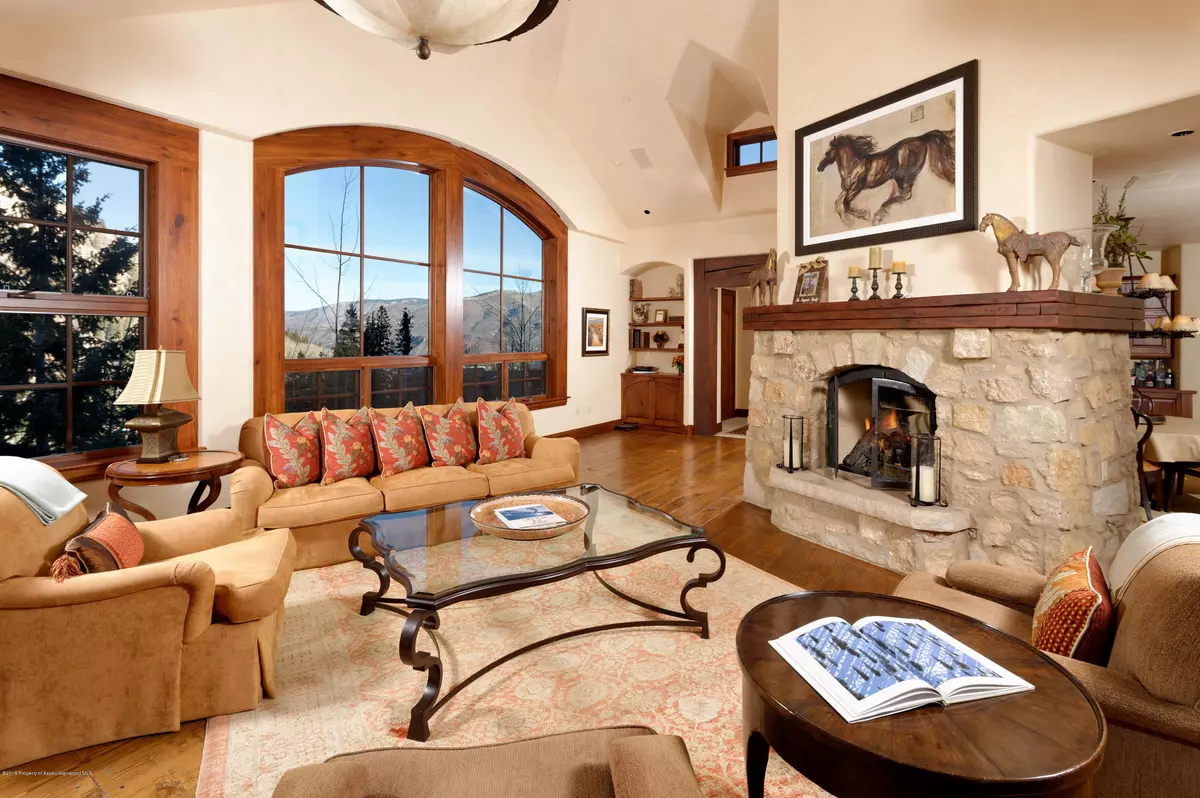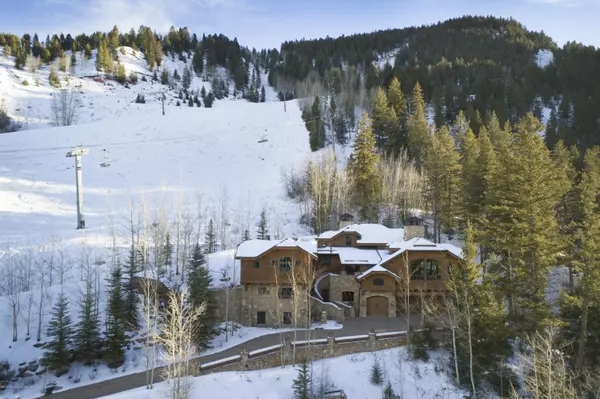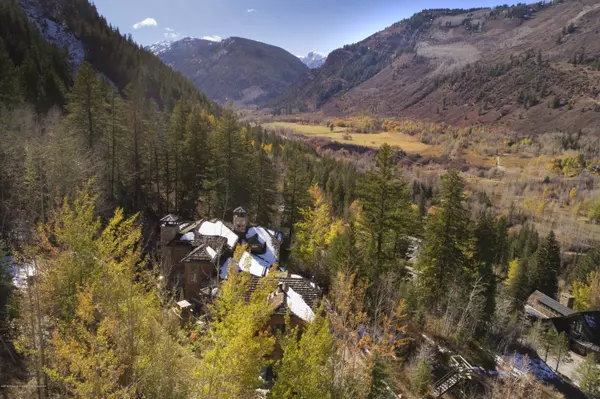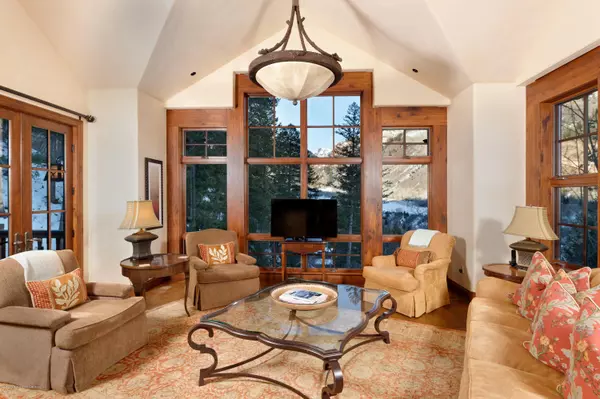$8,310,000
$8,495,000
2.2%For more information regarding the value of a property, please contact us for a free consultation.
5 Beds
8 Baths
8,493 SqFt
SOLD DATE : 11/25/2020
Key Details
Sold Price $8,310,000
Property Type Single Family Home
Sub Type Single Family Residence
Listing Status Sold
Purchase Type For Sale
Square Footage 8,493 sqft
Price per Sqft $978
Subdivision Aspen Highlands
MLS Listing ID 156671
Sold Date 11/25/20
Bedrooms 5
Full Baths 7
Half Baths 1
HOA Fees $426/ann
HOA Y/N Yes
Originating Board Aspen Glenwood MLS
Year Built 2005
Annual Tax Amount $44,907
Tax Year 2020
Lot Size 0.630 Acres
Acres 0.63
Property Description
Enjoy direct click-in/click-out ski access in winter and hike or bike from your doorstep in summer from this well-appointed and beautifully maintained Aspen Highlands ski home. Located on Lot #1, one of the most sought after locations at Aspen Highlands, the home features end of the road privacy and unobstructed panoramic views of Willow Peak and Tiehack Cliffs. The property also has expansive views across the valley to Red Mountain, Starwood, Arbaney Kittle and Red Table Mesa. This four-story home has a great layout with wonderful separation of bedroom spaces. The European like master bedroom suite is on its own level. An elevator allows for easy access to all levels. The architectural features and the attention to detail are second to none.The home was constructed with the highest quality materials and mechanical/electrical systems insuring sound dampening and privacy at every level. The house has 8,500 sq. ft. of livable, heated space and 11,000 total sq. ft. providing ample room to entertain family and friends. An enormous lower level features a family room with a wet bar, a gym, a theater, a guest bedroom suite and a bunkroom. The bunkroom has three sets of bunks that can accommodate many children or adult guests. The home's three-car garage opens into a mudroom with built-ins and stone benches. The South side of the house has a grass yard that looks onto a high alpine setting that is ideal for family games or relaxing. After you descend the 4,000 feet from the top of Highlands Bowl to 388 Exhibition Lane, you are in the ideal spot to complete a wonderful day on the mountain. Enjoy après ski on the expansive snow melted stone patio. The patio has a gas fireplace with a covered seating area looking out to Exhibition Lift as well as a private hot tub located just off the ski slopes. It is a short walk or ride to the Aspen Recreation Center and Aspen Schools. In addition to the home's many charms, Aspen Highlands home ownership includes access to the Ritz Carlton pool, spa and workout facility. Shuttle service is available to and from the house. Free RFTA bus service from the Highlands Base Area is a short walk from your doorstep. The home was constructed with the highest quality materials and mechanical/electrical systems insuring sound dampening and privacy at every level. The house has 8,500 sq. ft. of livable, heated space and 11,000 total sq. ft. providing ample room to entertain family and friends. An enormous lower level features a family room with a wet bar, a gym, a theater, a guest bedroom suite and a bunkroom. The bunkroom has three sets of bunks that can accommodate many children or adult guests. The home's three-car garage opens into a mudroom with built-ins and stone benches. The South side of the house has a grass yard that looks onto a high alpine setting that is ideal for family games or relaxing. After you descend the 4,000 feet from the top of Highlands Bowl to 388 Exhibition Lane, you are in the ideal spot to complete a wonderful day on the mountain. Enjoy après ski on the expansive snow melted stone patio. The patio has a gas fireplace with a covered seating area looking out to Exhibition Lift as well as a private hot tub located just off the ski slopes. It is a short walk or ride to the Aspen Recreation Center and Aspen Schools. In addition to the home's many charms, Aspen Highlands home ownership includes access to the Ritz Carlton pool, spa and workout facility. Shuttle service is available to and from the house. Free RFTA bus service from the Highlands Base Area is a short walk from your doorstep.
Location
State CO
County Pitkin
Community Aspen Highlands
Area Aspen
Zoning Residential
Direction Maroon Creek Road to Prospector. Turn left and make a right on Exhibition Land. Last home at the very top on Lot 1.
Interior
Heating Radiant, Hot Water
Cooling Central Air
Fireplaces Number 5
Fireplace Yes
Exterior
Roof Type Shake
Garage Yes
Building
Lot Description Landscaped
Water Community
Others
Tax ID 273514316001
Read Less Info
Want to know what your home might be worth? Contact us for a FREE valuation!

Our team is ready to help you sell your home for the highest possible price ASAP

"My job is to find and attract mastery-based agents to the office, protect the culture, and make sure everyone is happy! "






