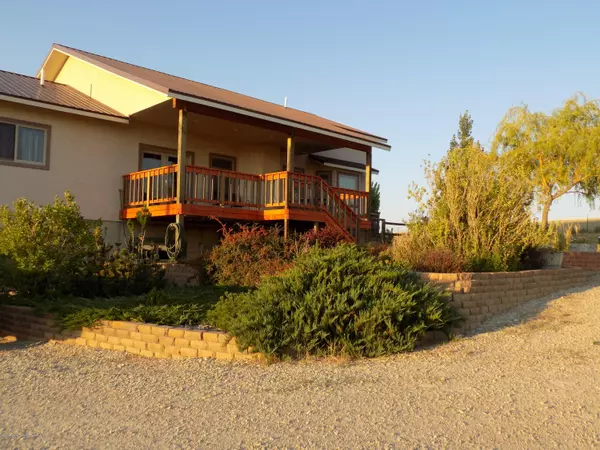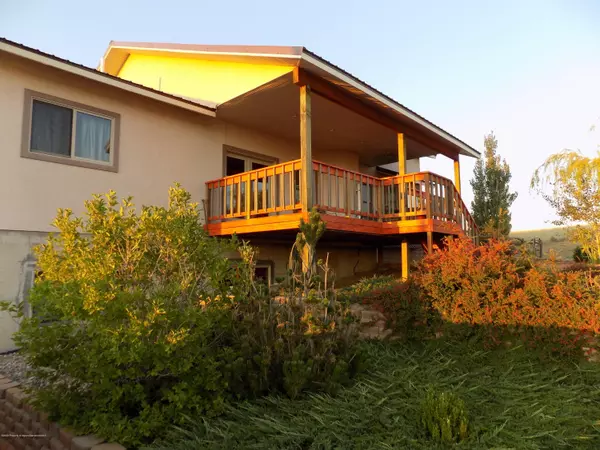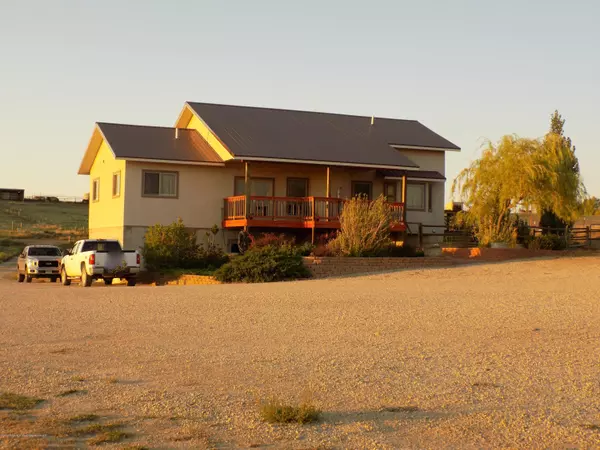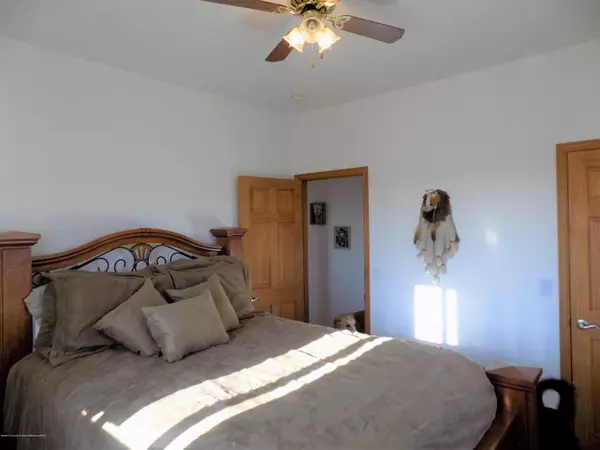$465,000
$470,000
1.1%For more information regarding the value of a property, please contact us for a free consultation.
5 Beds
2 Baths
3,809 SqFt
SOLD DATE : 11/11/2020
Key Details
Sold Price $465,000
Property Type Single Family Home
Sub Type Single Family Residence
Listing Status Sold
Purchase Type For Sale
Square Footage 3,809 sqft
Price per Sqft $122
Subdivision Unknown
MLS Listing ID 166111
Sold Date 11/11/20
Bedrooms 5
Full Baths 2
Originating Board Aspen Glenwood MLS
Year Built 2004
Annual Tax Amount $1,758
Tax Year 2019
Lot Size 10.000 Acres
Acres 10.0
Property Description
Wow! Stunning custom 5 bedroom 2 bath home on 10 acres with fabulous shop/garage. This home was built on 26 cason's, 10 ft basement ceilings, central air, 2 water heaters, and all sorts of extras. The decks have just been replaced (front is in the works) to take in the gorgeous views. Frost free outside spigot for landscaping or critters. Huge 40X60 all steel insulated shop with 10 ft and 14 ft doors, concrete floors, 110 (prepped for 220), and 2 custom work benches along with 1/4 of it in upstairs storage. There is a covered 15X60 extension off of the shop with lights and outlets and an RV hookup. There are also 2 cleanouts for RV dumping to the side of the house. Beautifully landscaped, fabulous view, close to town with loads of wildlife.There is a full crawl space under the basement for easy access to plumbing etc. The shop lights are plugged into outlets so they are easily changed out without having to turn all of the electricity off. Tons of toy parking either inside or out. Landscaping is well done and includes a dog run area. There is also a horse shed with frost free water spigot. There is a full crawl space under the basement for easy access to plumbing etc. The shop lights are plugged into outlets so they are easily changed out without having to turn all of the electricity off. Tons of toy parking either inside or out. Landscaping is well done and includes a dog run area. There is also a horse shed with frost free water spigot.
Location
State CO
County Moffat
Community Unknown
Area Craig
Zoning Ag
Direction West on 40 to County Road 30. Left on 30 just past Doe Run Subdivision turn off or 1.6 miles. Home will be on your left.
Interior
Cooling Central Air
Fireplaces Number 2
Fireplace Yes
Exterior
Utilities Available Propane
Building
Lot Description Landscaped
Sewer Septic Tank
Water Cistern
Architectural Style Ranch
New Construction No
Others
Tax ID 085509200020
Acceptable Financing New Loan, Cash
Listing Terms New Loan, Cash
Read Less Info
Want to know what your home might be worth? Contact us for a FREE valuation!

Our team is ready to help you sell your home for the highest possible price ASAP

"My job is to find and attract mastery-based agents to the office, protect the culture, and make sure everyone is happy! "






