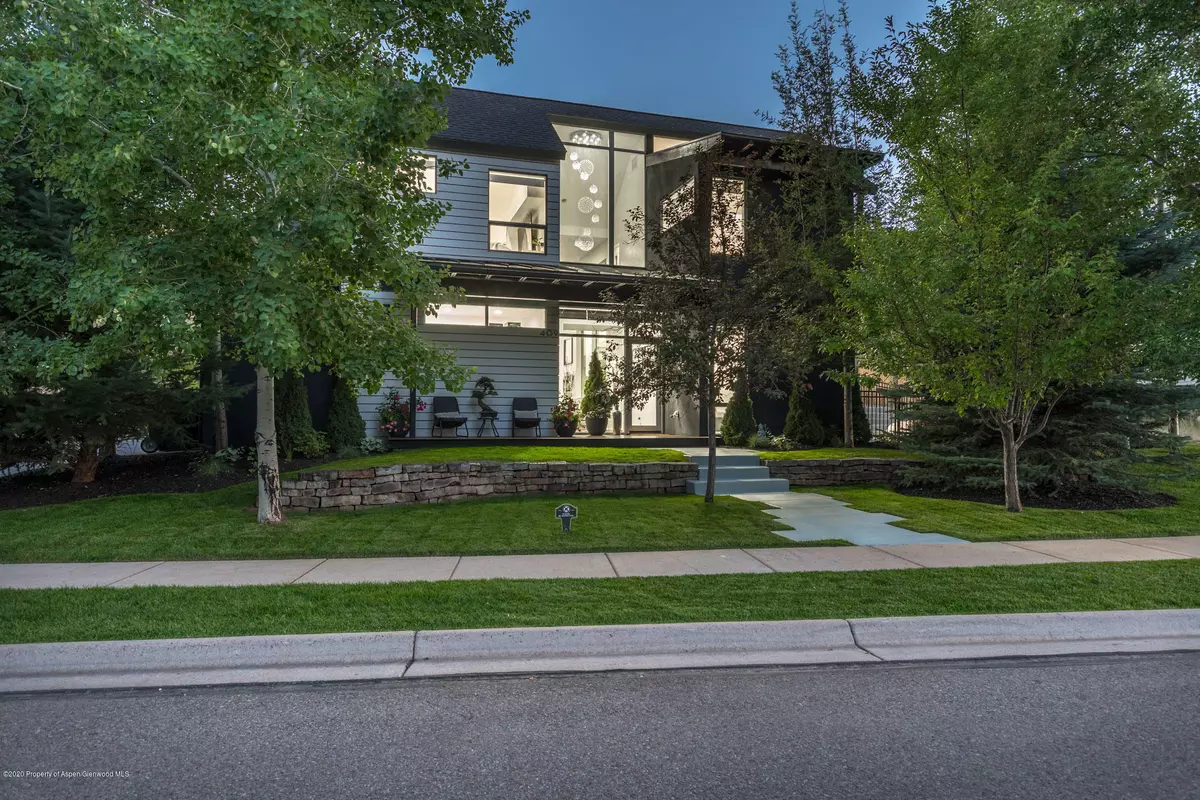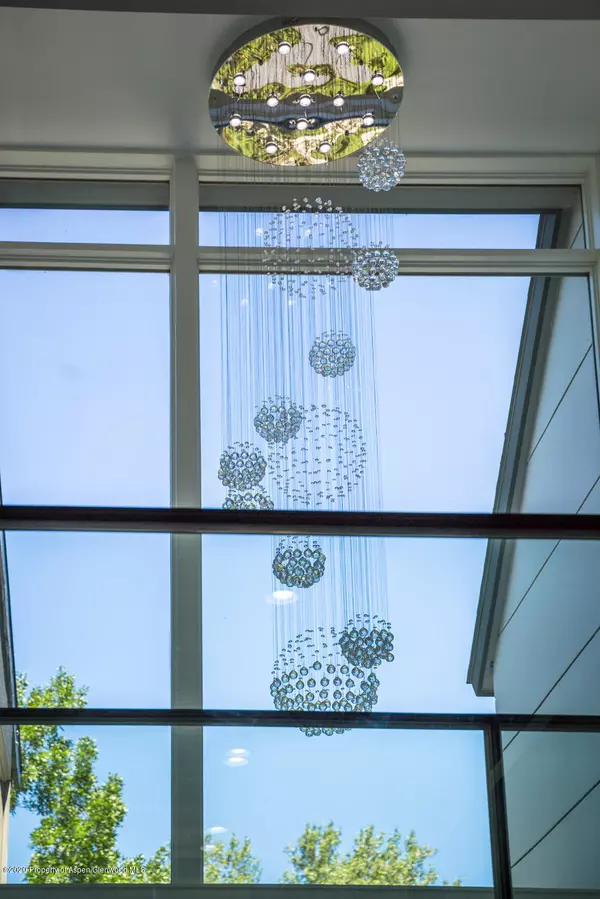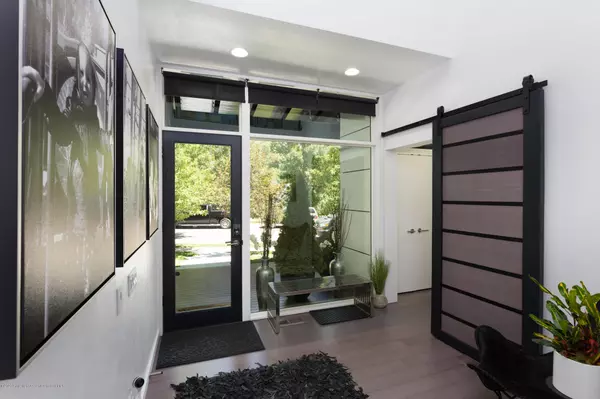$2,200,000
$2,450,000
10.2%For more information regarding the value of a property, please contact us for a free consultation.
4 Beds
5 Baths
3,288 SqFt
SOLD DATE : 09/18/2020
Key Details
Sold Price $2,200,000
Property Type Single Family Home
Sub Type Single Family Residence
Listing Status Sold
Purchase Type For Sale
Square Footage 3,288 sqft
Price per Sqft $669
Subdivision Southside
MLS Listing ID 165256
Sold Date 09/18/20
Bedrooms 4
Full Baths 4
Half Baths 1
HOA Fees $130/qua
HOA Y/N Yes
Originating Board Aspen Glenwood MLS
Year Built 2006
Annual Tax Amount $7,881
Tax Year 2019
Lot Size 8,712 Sqft
Acres 0.2
Property Description
A diamond situated on a spacious lot with privacy and views. Available for immediate occupancy, this home was remodeled completely in 2020. 4 bedrooms plus office and exercise bonus room. Central AC, totally smart home, energy efficient, lifetime warranty on all the windows, Venetian plaster, hand sponged walls and ceilings, high end stainless steel appliances, storage, two car garage, 400 bottle climate controlled wine wall, gorgeous fixtures, white quartz waterfall island, butlers pantry, double ovens, no touch faucet in the kitchen, battery operated window treatments, master bath with heated floor, soaking tub, electric bidet/toilet, multi shower heads in master bath, double vanity, walk in closet...and that's on the inside.
The exterior has about 2000 square feet of patios and
Location
State CO
County Pitkin
Community Southside
Area Basalt
Zoning Residential
Direction From Aspen, Highway 82 to left on Basalt Avenue. At stop sign turn right on Fiou then left on Southside and left on Meadowview lane. House in on the right hand side across from the park.
Interior
Heating Radiant, Natural Gas, Forced Air
Cooling Central Air
Fireplaces Type Gas
Fireplace Yes
Exterior
Parking Features 1 Car
Utilities Available Cable Available, Natural Gas Available
Roof Type Composition
Garage Yes
Building
Lot Description Interior Lot, Landscaped
Water Other, Public
Architectural Style Two Story, Contemporary
New Construction Yes
Others
Tax ID 246718117024
Acceptable Financing New Loan, Cash
Listing Terms New Loan, Cash
Read Less Info
Want to know what your home might be worth? Contact us for a FREE valuation!

Our team is ready to help you sell your home for the highest possible price ASAP

"My job is to find and attract mastery-based agents to the office, protect the culture, and make sure everyone is happy! "






