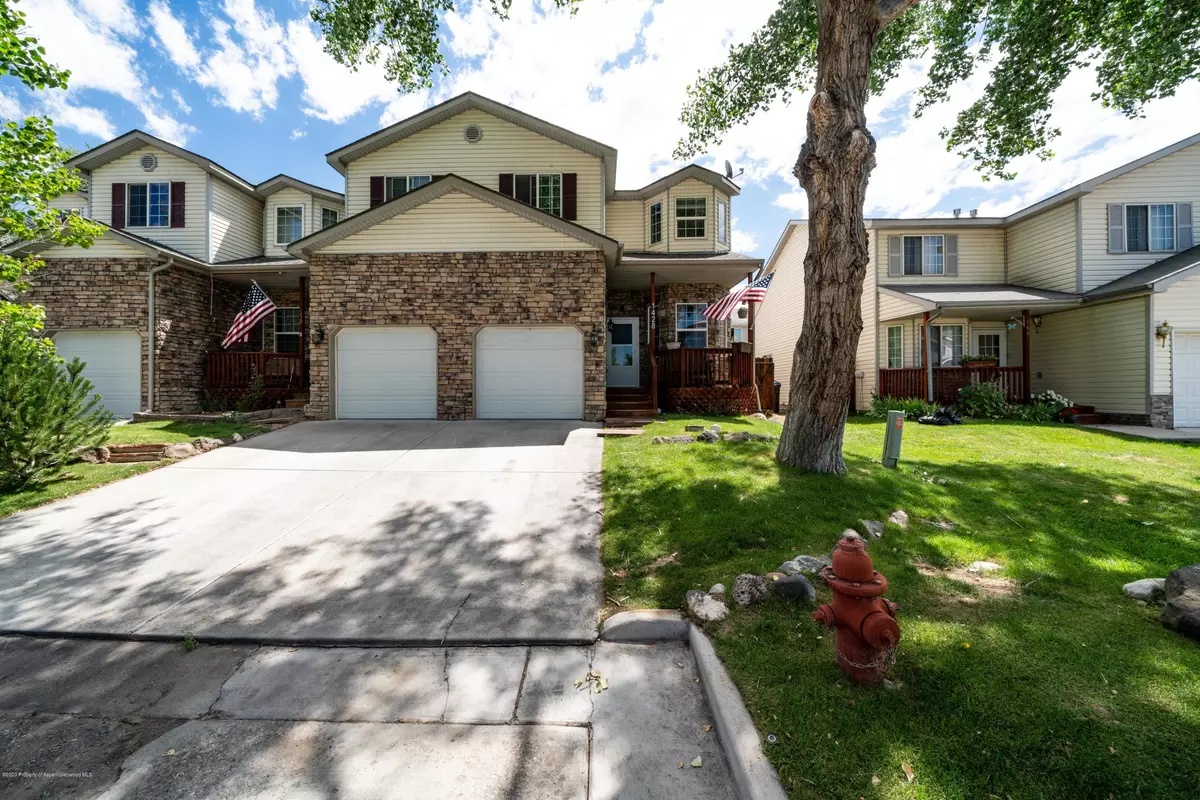$317,500
$320,000
0.8%For more information regarding the value of a property, please contact us for a free consultation.
3 Beds
3 Baths
2,366 SqFt
SOLD DATE : 10/21/2020
Key Details
Sold Price $317,500
Property Type Townhouse
Sub Type Townhouse
Listing Status Sold
Purchase Type For Sale
Square Footage 2,366 sqft
Price per Sqft $134
Subdivision Center Development
MLS Listing ID 165206
Sold Date 10/21/20
Bedrooms 3
Full Baths 2
Half Baths 1
HOA Fees $60/ann
HOA Y/N Yes
Originating Board Aspen Glenwood MLS
Year Built 2007
Annual Tax Amount $1,204
Tax Year 2019
Lot Size 2,100 Sqft
Acres 0.05
Property Description
This well appointed townhome has plenty of spaces and places for everyone in your family to enjoy! Upon entry you will fall in love with the welcoming formal living area. The chef in the family will enjoy this well planned kitchen with tons of cabinetry, updated appliances, a center island breakfast bar and a pantry closet adjacent to the spacious dining room with easy access to the private back patio and fenced yard. If a home office or playroom is what you need the den conveniently located on the main level is the perfect answer. The owners suite as well as two additional bedrooms and a full bath are found upstairs. Venture downstairs to the finished basement and you will find another non conforming bedroom and a spacious family room. An attached garage with additional storage shelvingis just another great feature of this lovely property. Call today to schedule your private tour. Just one look and you will want to call this home! is just another great feature of this lovely property. Call today to schedule your private tour. Just one look and you will want to call this home!
Location
State CO
County Garfield
Community Center Development
Area Silt
Zoning Residential
Direction From Exit I-70 #97 head North on South 9th Street. At the roundabout exit to the East on highway 6. Take the first left on Domelby Court. Take the first left off of Domelby Court onto Domelby Court instead of going straight around the circle. Home is on the right.
Interior
Heating Forced Air
Cooling Central Air
Exterior
Utilities Available Natural Gas Available
Roof Type Composition
Building
Water Public
Architectural Style Two Story
New Construction No
Others
Tax ID 217910141001
Acceptable Financing New Loan, Cash
Listing Terms New Loan, Cash
Read Less Info
Want to know what your home might be worth? Contact us for a FREE valuation!

Our team is ready to help you sell your home for the highest possible price ASAP

"My job is to find and attract mastery-based agents to the office, protect the culture, and make sure everyone is happy! "






