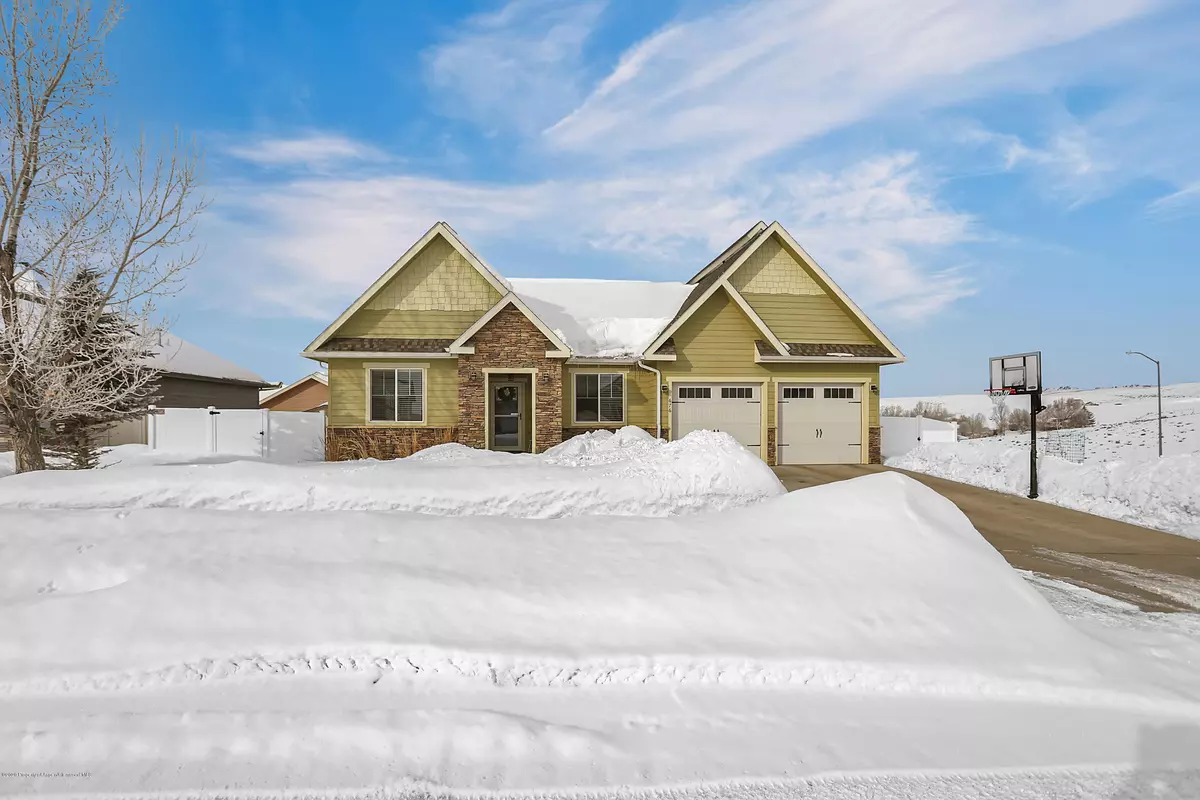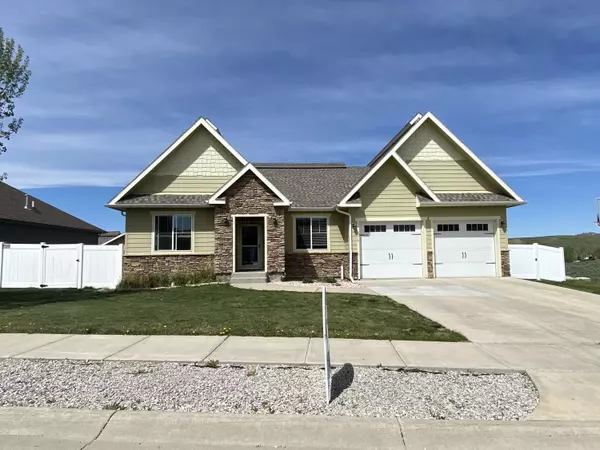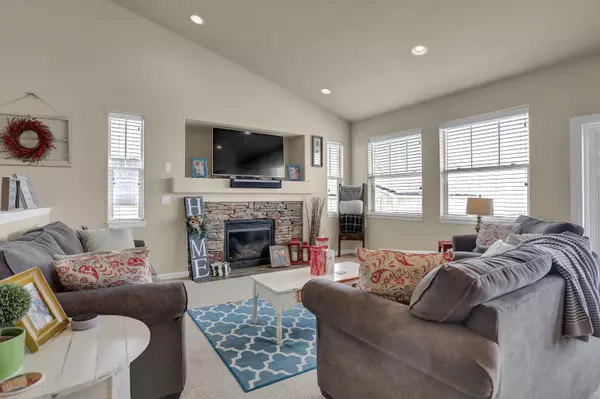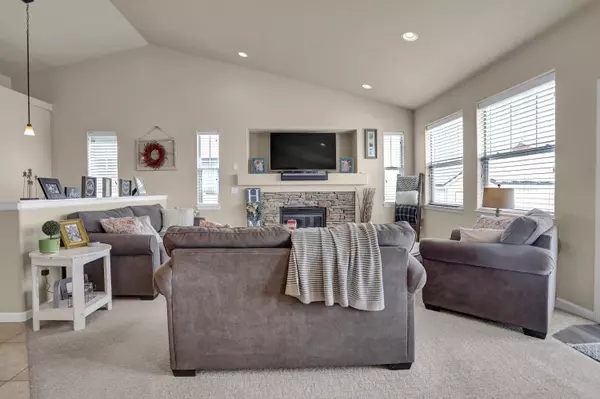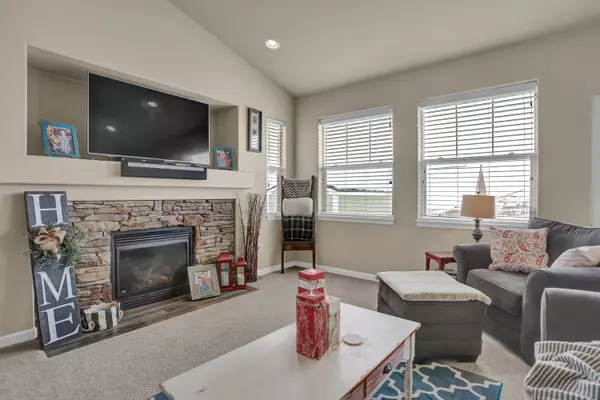$395,000
$399,000
1.0%For more information regarding the value of a property, please contact us for a free consultation.
5 Beds
4 Baths
3,984 SqFt
SOLD DATE : 05/22/2020
Key Details
Sold Price $395,000
Property Type Single Family Home
Sub Type Single Family Residence
Listing Status Sold
Purchase Type For Sale
Square Footage 3,984 sqft
Price per Sqft $99
Subdivision Overlook Park
MLS Listing ID 163060
Sold Date 05/22/20
Bedrooms 5
Full Baths 3
Three Quarter Bath 1
HOA Fees $12/ann
HOA Y/N Yes
Originating Board Aspen Glenwood MLS
Year Built 2007
Annual Tax Amount $1,874
Tax Year 2019
Lot Size 7,921 Sqft
Acres 0.18
Property Description
Continue to show, First Right of Refusal. Are you looking for your amazing forever home? Then take a look at this beautiful move in ready custom built home located in a great neighborhood with vaulted ceilings, lots of natural light, gas fireplace, and an open concept. Features 5 bedrooms, 3 1/2 bathrooms, an amazing master suite with 5 piece bath with double sinks, a kitchen you will love with under cabinet lighting, granite countertops and large center island. Fully finished lower level with a family room, media room (that could even be made into a 6th bedroom) in addition to the large family room, large storage room with built-in shelving. Don't forget the central air, sprinkler system, 6' vinyl privacy fence, & 2 car attached garage. Pre-qualified Buyers only please.Located in Craig Colorado, a fantastic recreational area; Craig offers camping, hiking, snowmobiling, boating, hunting, fishing, affordable living, & you can ski the mountain in Steamboat Springs as it is only an hour away! Located in Craig Colorado, a fantastic recreational area; Craig offers camping, hiking, snowmobiling, boating, hunting, fishing, affordable living, & you can ski the mountain in Steamboat Springs as it is only an hour away!
Location
State CO
County Moffat
Community Overlook Park
Area Craig
Zoning RES
Direction West on Highway 40 into Ridgeview Subdivision. Right on Ridgeview Road, right on Overlook Drive; first home on the right.
Interior
Heating Natural Gas, Forced Air
Cooling Central Air
Fireplaces Type Gas
Fireplace Yes
Exterior
Utilities Available Natural Gas Available
Roof Type Composition
Building
Water Public
Architectural Style Ranch
New Construction No
Others
Tax ID 065734403033
Acceptable Financing New Loan, Cash
Listing Terms New Loan, Cash
Read Less Info
Want to know what your home might be worth? Contact us for a FREE valuation!

Our team is ready to help you sell your home for the highest possible price ASAP

"My job is to find and attract mastery-based agents to the office, protect the culture, and make sure everyone is happy! "

