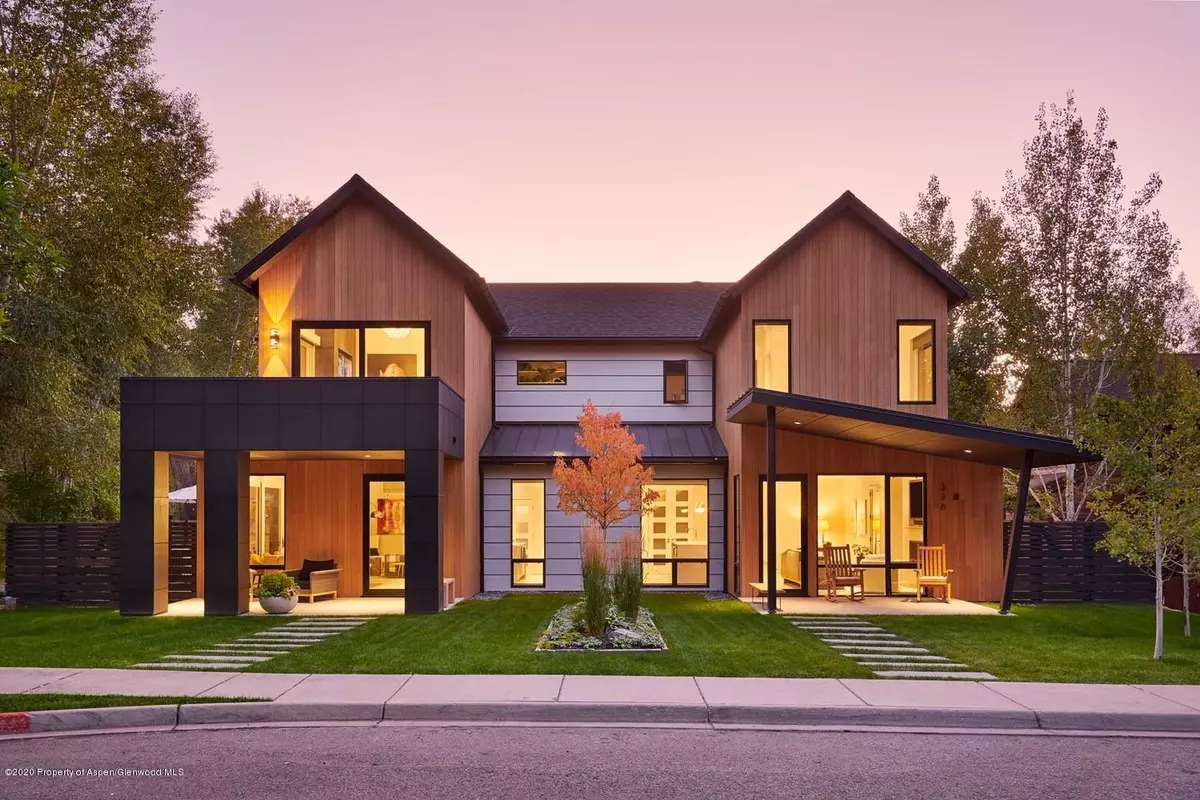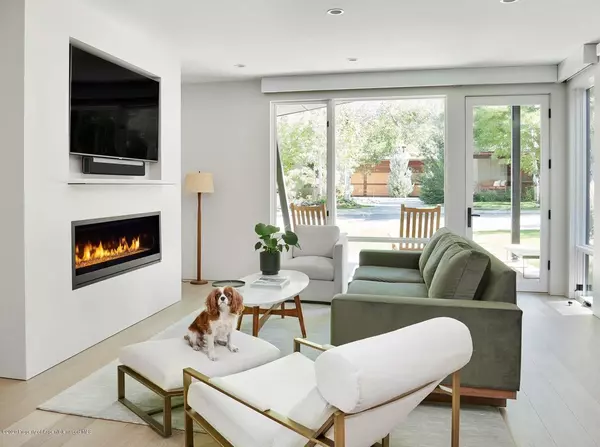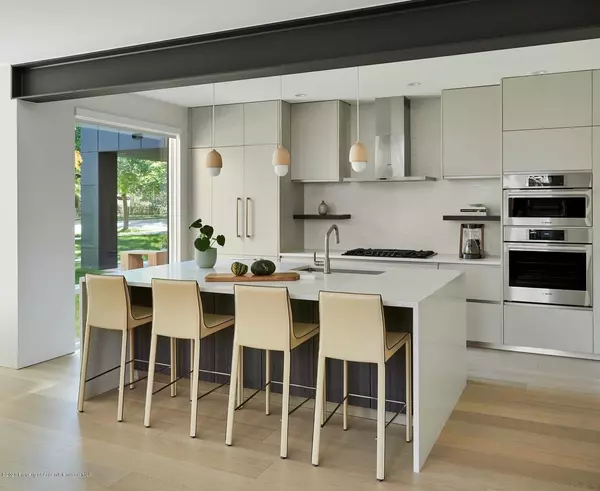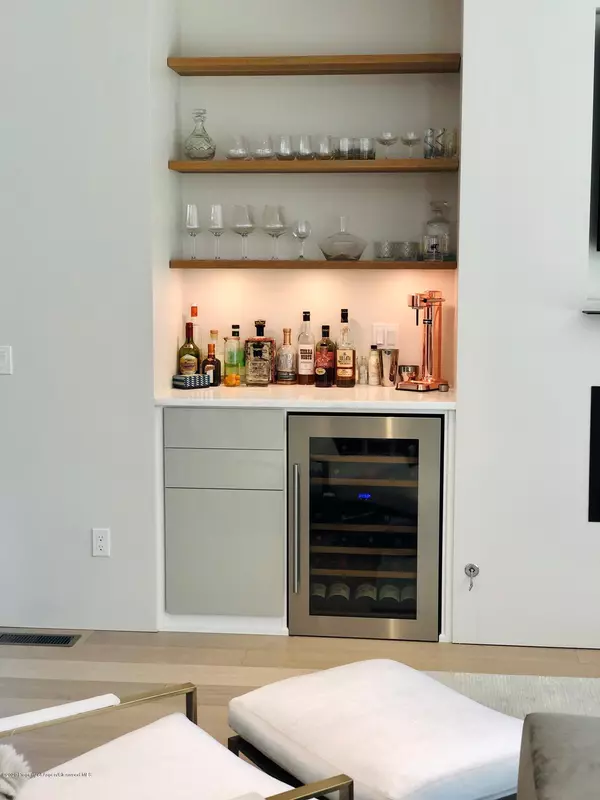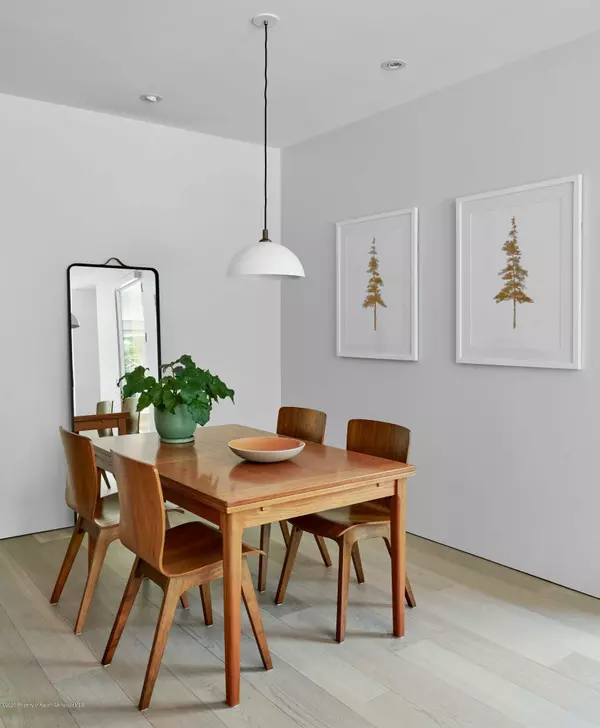$1,170,000
$1,235,000
5.3%For more information regarding the value of a property, please contact us for a free consultation.
3 Beds
3 Baths
1,992 SqFt
SOLD DATE : 07/30/2020
Key Details
Sold Price $1,170,000
Property Type Multi-Family
Sub Type Duplex
Listing Status Sold
Purchase Type For Sale
Square Footage 1,992 sqft
Price per Sqft $587
Subdivision Southside
MLS Listing ID 164669
Sold Date 07/30/20
Bedrooms 3
Full Baths 2
Half Baths 1
HOA Fees $63/qua
HOA Y/N Yes
Originating Board Aspen Glenwood MLS
Year Built 2019
Annual Tax Amount $2,433
Tax Year 2020
Property Description
This immaculate 3 bedroom 2.5 Bath half-duplex is move-in ready with detailed upgrades throughout. Designed by Cathers Home and finished beautifully by Malley Construction in 2019. This home is the perfect balance between form and function. Owner upgrades include light oak hardwood wide-plank flooring throughout, built-in Sonos system, built-in bar with wine fridge, built-in bookcases and fully equipped garage and laundry storage. The modern, luxury chef's kitchen is Porcelanosa designed and accentuated with high end Bosch appliances including a stacked oven and steam oven, a 5-burner stovetop and an invisible fridge. A theme throughout the house, storage is another welcomed feature of the kitchen which has a large, functional pantry. Each of the three bedrooms have a full walk-in closetHome also includes electric charger Hook up for Electric vehicle Charging, Toto bidet in the master bath and natural gas plummed for both a grill and fire pit. Lighting upgrades by owner include Allied Maker, Mater and LZF.
The Southside neighborhood is an ideal location walking distance to the Rio Grande Trail, 1 mile to Old Town Basalt and 15 mins to the intercept lot. Two parks and open space make it a quiet and peaceful place. Home also includes electric charger Hook up for Electric vehicle Charging, Toto bidet in the master bath and natural gas plummed for both a grill and fire pit. Lighting upgrades by owner include Allied Maker, Mater and LZF.
The Southside neighborhood is an ideal location walking distance to the Rio Grande Trail, 1 mile to Old Town Basalt and 15 mins to the intercept lot. Two parks and open space make it a quiet and peaceful place.
Location
State CO
County Pitkin
Community Southside
Area Basalt
Zoning Single Family
Direction Aspen take Hwy 82 to Basalt Ave, turn left follow around to Fiou Lane to Allison Lane. 336 Allison Lane unit A. is on your right.
Interior
Heating Radiant, Natural Gas, Forced Air, Electric
Cooling A/C
Fireplaces Type Gas
Fireplace Yes
Exterior
Parking Features 2 Car
Utilities Available Cable Available, Natural Gas Available
Roof Type Metal,Other
Garage Yes
Building
Lot Description Interior Lot, Landscaped
Foundation Slab
Water Community
Architectural Style Two Story, Contemporary
New Construction No
Others
Tax ID 246718117039
Acceptable Financing New Loan, Cash
Listing Terms New Loan, Cash
Read Less Info
Want to know what your home might be worth? Contact us for a FREE valuation!

Our team is ready to help you sell your home for the highest possible price ASAP

"My job is to find and attract mastery-based agents to the office, protect the culture, and make sure everyone is happy! "

