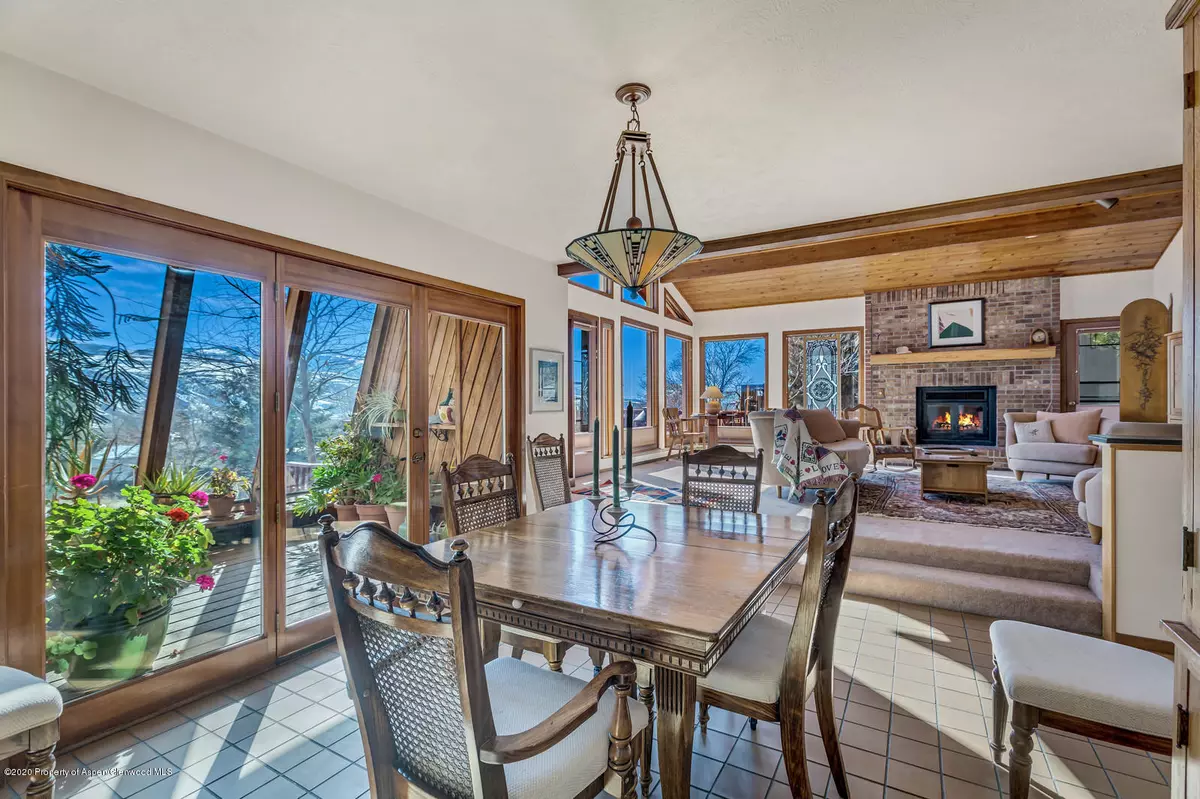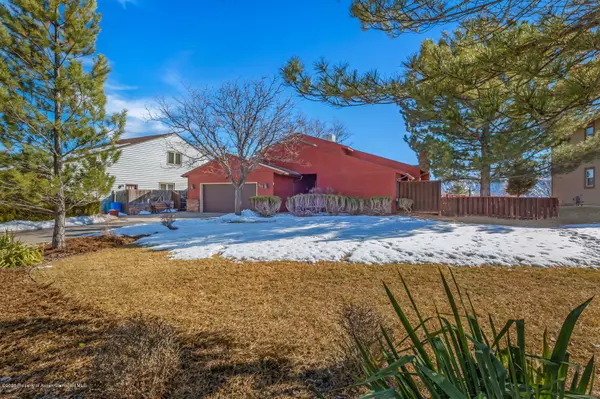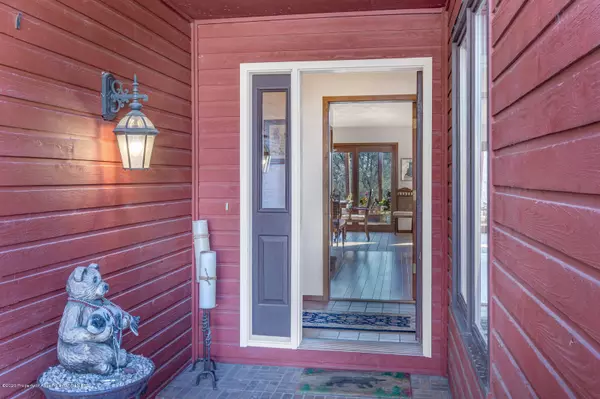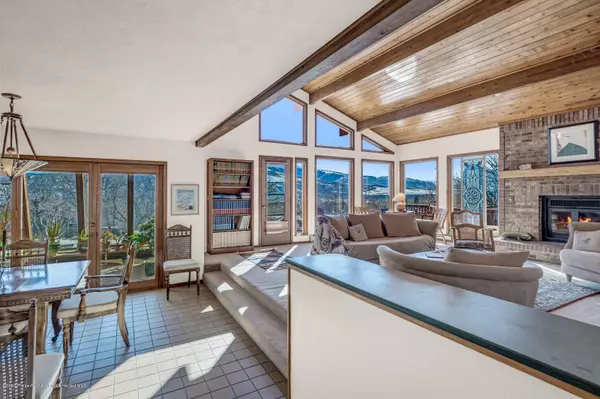$415,000
$424,900
2.3%For more information regarding the value of a property, please contact us for a free consultation.
3 Beds
3 Baths
2,511 SqFt
SOLD DATE : 06/19/2020
Key Details
Sold Price $415,000
Property Type Single Family Home
Sub Type Single Family Residence
Listing Status Sold
Purchase Type For Sale
Square Footage 2,511 sqft
Price per Sqft $165
Subdivision Highlands East
MLS Listing ID 163369
Sold Date 06/19/20
Bedrooms 3
Full Baths 1
Half Baths 1
Three Quarter Bath 1
HOA Y/N No
Originating Board Aspen Glenwood MLS
Year Built 1981
Annual Tax Amount $1,523
Tax Year 2019
Lot Size 10,821 Sqft
Acres 0.25
Property Description
Spacious south facing, sun-filled rooms, including an 8'8x12 solarium/green house, vaulted ceilings and magnificent windowed-wall with spectacular views of Mamm Peak merge the indoor/outdoor areas of this 3 bedroom 2.3 bath contemporary home. Located on desirable Edelweiss Court in Highland East on 10821 square feet lot, this property backs to open space. Kitchen upgrades include Fisher Paykel double door dishwasher, Thermador down draft 5 burner gas range, double ovens, and slate countertops with historical Rifle origins plus additional quartz countertops; adjoining breakfast/office area leads to a screened porch, just perfect for morning coffee. The heatilator fireplace warms the living room while you savor the magnificent mountain views. Access expansive decks from many exterior doors.The living room is also plumbed for a wet bar. The master bedroom with cherry wood floor is on the main level and has one of the three upgraded bathrooms, this one has a glass vanity and custom shower. The master bedroom also opens to a private deck area which is hot tub ready. Also on the main level is a upgraded powder room with top of the line finishes. Upstairs you'll find the loft area,2 bedrooms,an upgraded full bath with steam shower AND the surprise bonus room which is approximately 10x15 and perfect for storing seasonal items or as a exercise room, gaming room, etc. The extra parking beside the 2 car garage with lots of storage, the fruit trees, and the terraced back yard complete this investment in fine living. The living room is also plumbed for a wet bar. The master bedroom with cherry wood floor is on the main level and has one of the three upgraded bathrooms, this one has a glass vanity and custom shower. The master bedroom also opens to a private deck area which is hot tub ready. Also on the main level is a upgraded powder room with top of the line finishes. Upstairs you'll find the loft area,2 bedrooms,an upgraded full bath with steam shower AND the surprise bonus room which is approximately 10x15 and perfect for storing seasonal items or as a exercise room, gaming room, etc. The extra parking beside the 2 car garage with lots of storage, the fruit trees, and the terraced back yard complete this investment in fine living.
Location
State CO
County Garfield
Community Highlands East
Area Rifle
Zoning LDR
Direction North on Railroad Ave. - Then east on 16th, then south on Burch, then east on Dogwood, then north on Edelweiss.
Interior
Heating Hot Water, Natural Gas, Baseboard
Cooling Evaporative Cooling
Fireplaces Type Wood Burning
Fireplace Yes
Exterior
Parking Features RV Access/Parking
Utilities Available Cable Available, Natural Gas Available
Roof Type Composition
Building
Lot Description Landscaped
Water Public
Architectural Style Contemporary
New Construction No
Others
Tax ID 217710305006
Acceptable Financing Cash
Listing Terms Cash
Read Less Info
Want to know what your home might be worth? Contact us for a FREE valuation!

Our team is ready to help you sell your home for the highest possible price ASAP

"My job is to find and attract mastery-based agents to the office, protect the culture, and make sure everyone is happy! "






