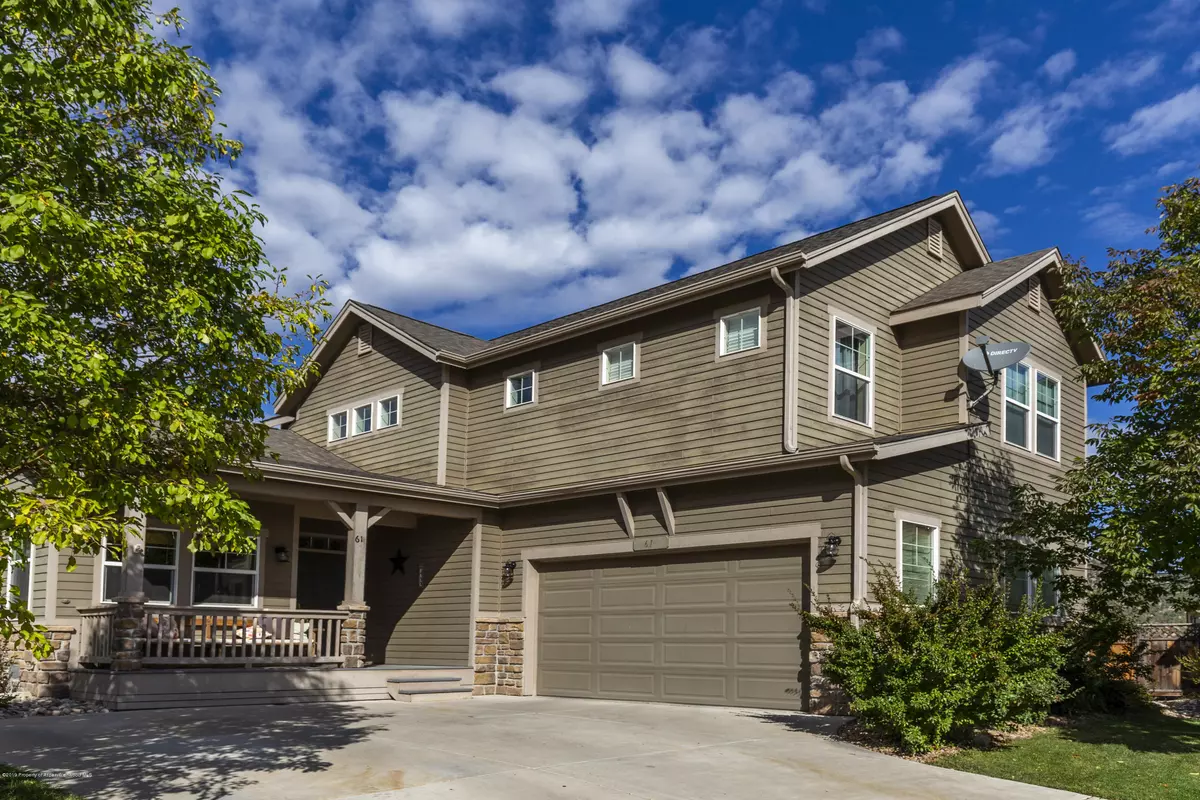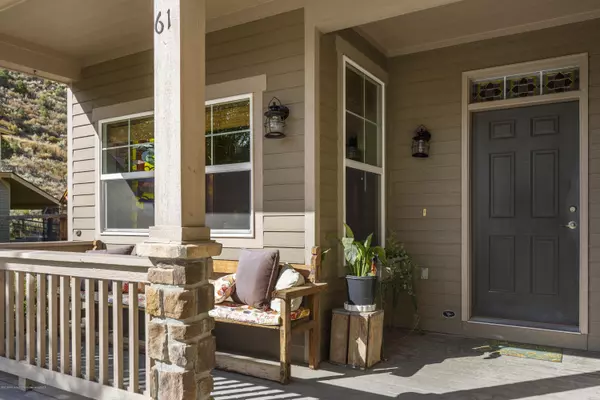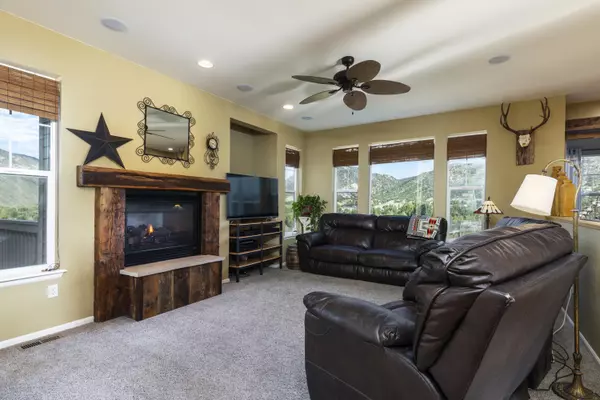$480,000
$489,000
1.8%For more information regarding the value of a property, please contact us for a free consultation.
3 Beds
3 Baths
2,044 SqFt
SOLD DATE : 12/16/2019
Key Details
Sold Price $480,000
Property Type Single Family Home
Sub Type Single Family Residence
Listing Status Sold
Purchase Type For Sale
Square Footage 2,044 sqft
Price per Sqft $234
Subdivision Castle Valley Ranch
MLS Listing ID 161517
Sold Date 12/16/19
Bedrooms 3
Full Baths 3
HOA Fees $5/ann
HOA Y/N Yes
Originating Board Aspen Glenwood MLS
Year Built 2007
Annual Tax Amount $1,811
Tax Year 2018
Lot Size 7,429 Sqft
Acres 0.17
Property Description
The panoramic views of the Grand Hogbacks and Mt. Medaris are incomparable from this home...nestled at the end of a family friendly cul-de-sac with close proximity to schools, hiking, mountain biking, and downtown New Castle. Entertainers will love the open living space, reclaimed oak hearth and mantel on the fireplace, and pre-wired indoor/outdoor speakers. The kitchen features stainless steel appliances, LED lighting, and a built-in breakfast nook that seats 8. A bonus room is currently an office but can easily be turned into a bedroom when the oak barn door is closed. Upstairs is the master suite, two bedrooms, and a full bath...all with fresh paint and new carpet in 2019. A fenced in backyard feels like two separate yards..one for the kids one for the adults. Bring your family home.
Location
State CO
County Garfield
Community Castle Valley Ranch
Area New Castle
Zoning PUD
Direction From I-70 - Exit at New Castle exit then head north. Continue straight at four way stop through Castle Valley Blvd. Left on S. Wildhorse Drive. Then another left on El Diente Way and a left on Red Cloud Court. Property is at end of cul-de-sac.
Interior
Heating Natural Gas, Forced Air
Cooling Central Air
Fireplaces Number 1
Fireplaces Type Gas
Fireplace Yes
Exterior
Parking Features 2 Car
Utilities Available Cable Available, Natural Gas Available
Roof Type Composition
Building
Lot Description Cul-De-Sac, Landscaped
Water Public
Architectural Style Two Story
New Construction No
Others
Tax ID 212331156006
Acceptable Financing New Loan, Cash
Listing Terms New Loan, Cash
Read Less Info
Want to know what your home might be worth? Contact us for a FREE valuation!

Our team is ready to help you sell your home for the highest possible price ASAP

"My job is to find and attract mastery-based agents to the office, protect the culture, and make sure everyone is happy! "






