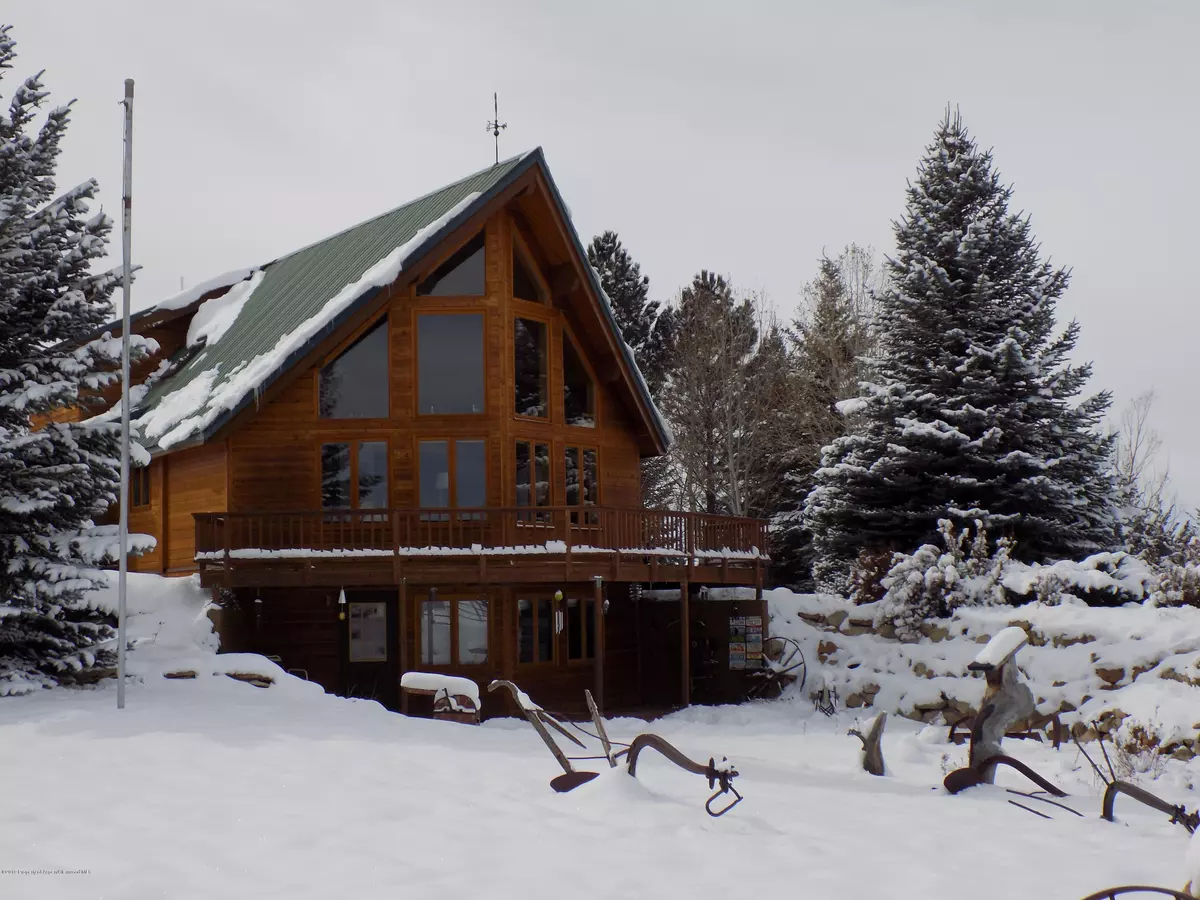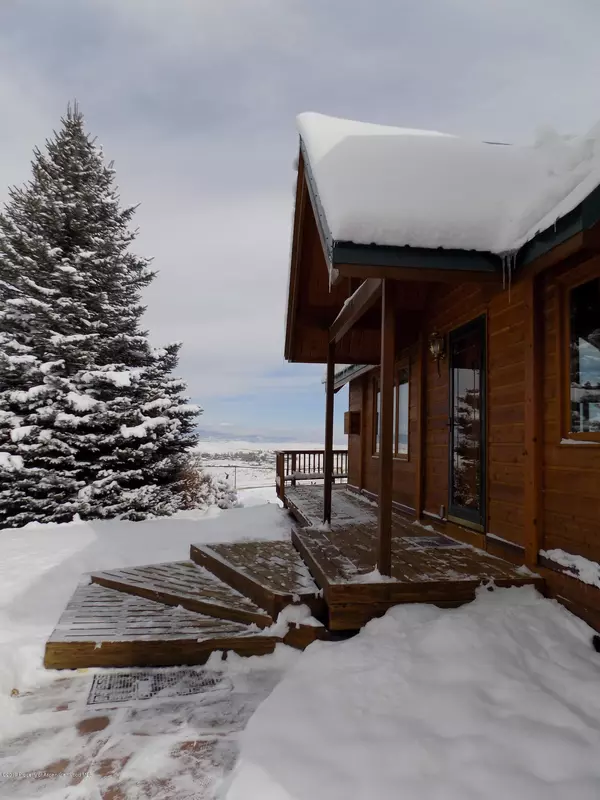$425,000
$435,000
2.3%For more information regarding the value of a property, please contact us for a free consultation.
3 Beds
3 Baths
3,226 SqFt
SOLD DATE : 04/03/2020
Key Details
Sold Price $425,000
Property Type Single Family Home
Sub Type Single Family Residence
Listing Status Sold
Purchase Type For Sale
Square Footage 3,226 sqft
Price per Sqft $131
Subdivision Doe Run
MLS Listing ID 162036
Sold Date 04/03/20
Bedrooms 3
Full Baths 2
Three Quarter Bath 1
HOA Y/N Yes
Originating Board Aspen Glenwood MLS
Year Built 1995
Annual Tax Amount $445
Tax Year 2019
Lot Size 5.090 Acres
Acres 5.09
Property Description
Stunning custom built, one owner home in DOE RUN Subdivision. This 3 bedroom 3 bath home is beautifully done with views to die for. Built on pylons, this sturdy laminated log home is built to last. From the 4+ car garage to the custom interior wood work, you will be more than impressed. This property is surrounded by a wildlife deer fence that leaves the views intact and the trees and plants safe. The fence has a manual gate and automatic gate with a circle drive. The exterior boasts 2 decks and a wonderfully secluded patio with yards on a sprinkler system as well as 40+ trees including wild plums, current, chokecherry, several varieties of pine and sumac. There are even gooseberries and a wild strawberry bed.
Inside you will find amazing windows with breathtaking views, custom (MOREtile work in the bathrooms, knotty maple custom cabinets in the kitchen, gorgeous oak floors, hand made spindles on all railings, all sorts of built-ins/storage/book shelves and nooks. There is even an office/sitting area with views! Everything has been built with the greatest of care and master level workmanship. The home is heated with clean Hot Water heat and has 7 zones. With CITY WATER & NATURAL GAS there is no well to run dry and no propane tank to fill in winter. The Master bedroom even has a steam shower, double sinks and.....yep.....a view! Garage shop is 60x30 broken into 5 12 x 30 bays. The south side is a finished shop with lighting, available heat and 220. North 2 bays are 24x30 with separate doors, the middle is 24x30 with a barn door closure. This stunning cedar sided dream home is one of kind, and it can be yours! tile work in the bathrooms, knotty maple custom cabinets in the kitchen, gorgeous oak floors, hand made spindles on all railings, all sorts of built-ins/storage/book shelves and nooks. There is even an office/sitting area with views! Everything has been built with the greatest of care and master level workmanship. The home is heated with clean Hot Water heat and has 7 zones. With CITY WATER & NATURAL GAS there is no well to run dry and no propane tank to fill in winter. The Master bedroom even has a steam shower, double sinks and.....yep.....a view! Garage shop is 60x30 broken into 5 12 x 30 bays. The south side is a finished shop with lighting, available heat and 220. North 2 bays are 24x30 with separate doors, the middle is 24x30 with a barn door closure. This stunning cedar sided dream home is one of kind, and it can be yours!
Location
State CO
County Moffat
Community Doe Run
Area Craig
Zoning RES
Direction From Yampa and Victory way, go west 2.6 miles on Victory Way (Highway 40) to CR 30 (Round Bottom). Left on CR 30 approx 0.8 mile to Antler Court. Turn left on Antler Court. House is on your right (so
Interior
Heating Hot Water, Baseboard
Fireplaces Type Gas
Fireplace Yes
Exterior
Parking Features 2 Car
Utilities Available Natural Gas Available
Building
Lot Description Landscaped
Sewer Septic Tank
Water Public
Architectural Style Two Story
New Construction No
Others
Tax ID 085504400008
Read Less Info
Want to know what your home might be worth? Contact us for a FREE valuation!

Our team is ready to help you sell your home for the highest possible price ASAP

"My job is to find and attract mastery-based agents to the office, protect the culture, and make sure everyone is happy! "






