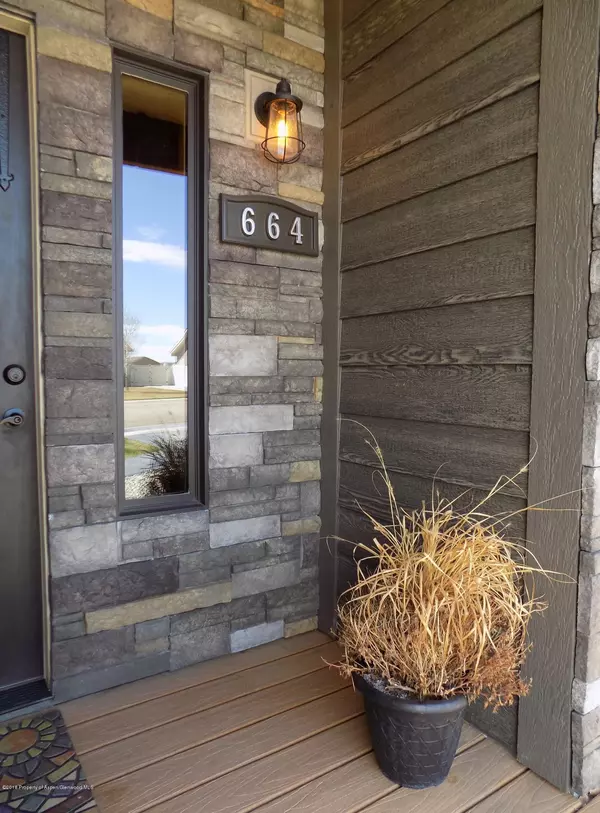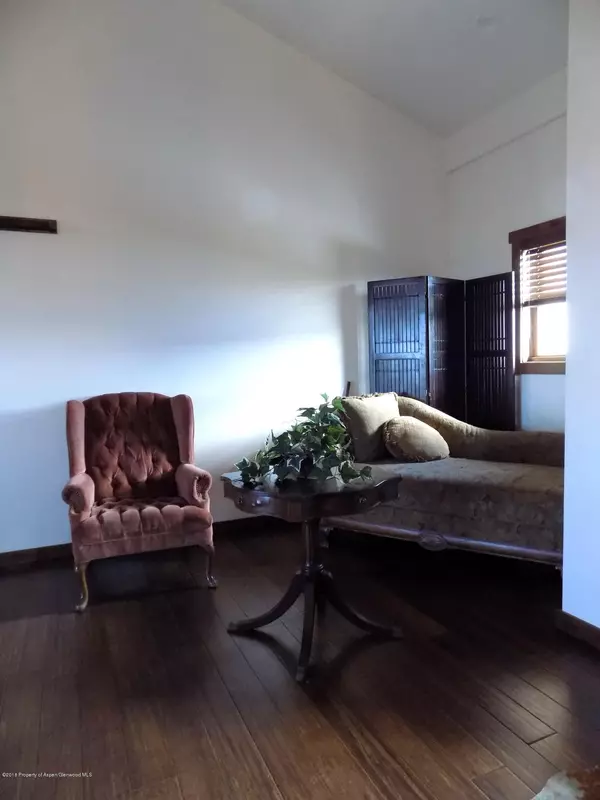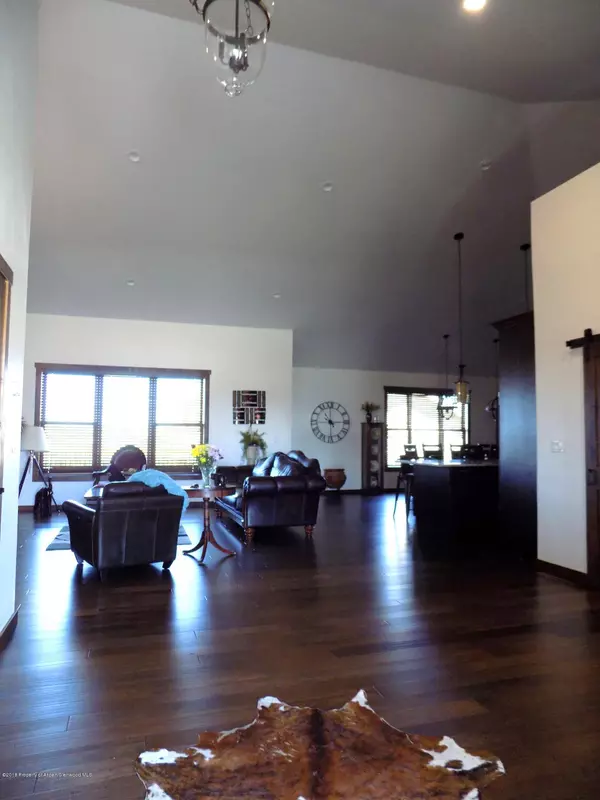$349,500
$354,900
1.5%For more information regarding the value of a property, please contact us for a free consultation.
3 Beds
2 Baths
2,570 SqFt
SOLD DATE : 10/07/2019
Key Details
Sold Price $349,500
Property Type Single Family Home
Sub Type Single Family Residence
Listing Status Sold
Purchase Type For Sale
Square Footage 2,570 sqft
Price per Sqft $135
Subdivision Overlook Park
MLS Listing ID 150122
Sold Date 10/07/19
Bedrooms 3
Full Baths 2
HOA Y/N Yes
Originating Board Aspen Glenwood MLS
Year Built 2017
Annual Tax Amount $1,321
Tax Year 2018
Lot Size 8,250 Sqft
Acres 0.19
Property Description
Custom built home!!!!!!!!!!
Central A/C, 95 % gas forced air furnace. landscaped with 6 zone sprinkler system, custom knotty alder cabinets with soft close hardware, granite tops, knotty alder interior doors/trim, 3 electric fireplaces, jetted tub in main bath soaking tub in master bath with separate walk in shower, 2 wall mounted flat screen tvs'', additional storage above mud room accessed from laundry, pull down stairs to storage access above garage, 6' vinyl fenced back yard, large deck with views, composite back/ front decks , stamped concrete driveway and sidewalk,custom marvin wood windows,30 year LP smart side siding/trim,30 year architectural asphalt shingles, heated tile floors in both baths/ kitchen
dimmable accent exterior lighting. Owner is a Licensed Agent for Christmas/holiday lighting.solid bamboo flooring throughout,vaulted ceilings, tray ceiling in master bedroom,vaulted ceilings in additional 2 bedrooms , 9' walls , blown in spun fiberglass R25 walls ,R54 roof blown in spun fiberglass. Media center, wired for cable .
the following items can be purchased separately dining room table, chairs , hutch, bar stools, washer , dryer, refrigerator, Owner is a licensed agent in Colorado. for Christmas/holiday lighting.solid bamboo flooring throughout,vaulted ceilings, tray ceiling in master bedroom,vaulted ceilings in additional 2 bedrooms , 9' walls , blown in spun fiberglass R25 walls ,R54 roof blown in spun fiberglass. Media center, wired for cable .
the following items can be purchased separately dining room table, chairs , hutch, bar stools, washer , dryer, refrigerator, Owner is a licensed agent in Colorado.
Location
State CO
County Moffat
Community Overlook Park
Area Craig
Zoning residential
Direction Go West on Hwy 40 and turn right toward Crescent Drive. Turn left on Crescent and turn right onto Riford Rd. Turn right onto Ridgeview Rd. then right onto Overlook Drive and property is on the right.
Interior
Heating Forced Air
Cooling Central Air
Window Features Low Emissivity Windows
Exterior
Parking Features 1 Car
Utilities Available Cable Available, Natural Gas Available
Roof Type Composition
Garage Yes
Building
Lot Description Interior Lot, Corner Lot, Landscaped
Water Public
Architectural Style Ranch
New Construction Yes
Others
Tax ID 065734403034
Acceptable Financing New Loan, Cash
Listing Terms New Loan, Cash
Read Less Info
Want to know what your home might be worth? Contact us for a FREE valuation!

Our team is ready to help you sell your home for the highest possible price ASAP

"My job is to find and attract mastery-based agents to the office, protect the culture, and make sure everyone is happy! "






