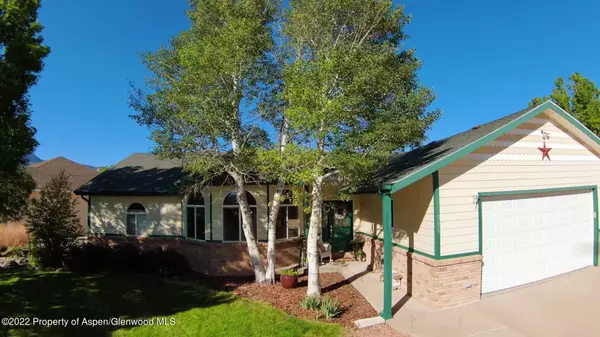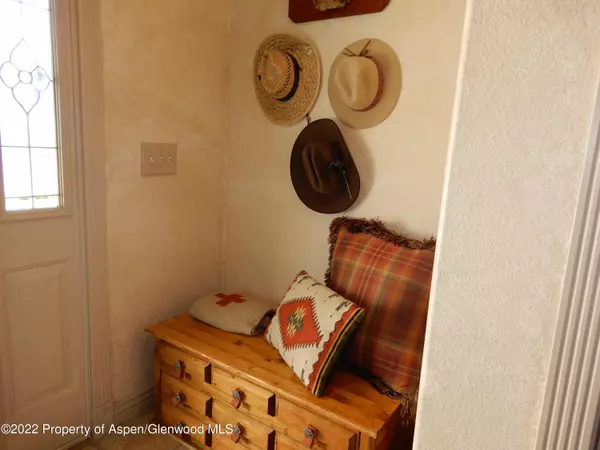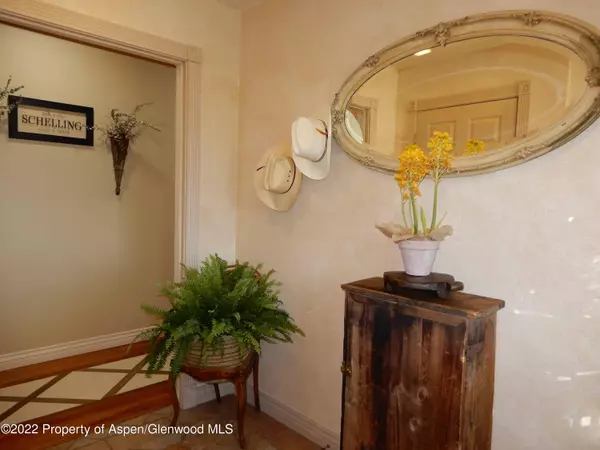$484,000
$489,999
1.2%For more information regarding the value of a property, please contact us for a free consultation.
3 Beds
3 Baths
2,146 SqFt
SOLD DATE : 08/19/2022
Key Details
Sold Price $484,000
Property Type Single Family Home
Sub Type Single Family Residence
Listing Status Sold
Purchase Type For Sale
Square Footage 2,146 sqft
Price per Sqft $225
Subdivision Willow Creek Village
MLS Listing ID 175196
Sold Date 08/19/22
Bedrooms 3
Full Baths 2
Half Baths 1
HOA Fees $40/ann
HOA Y/N Yes
Originating Board Aspen Glenwood MLS
Year Built 1999
Annual Tax Amount $1,629
Tax Year 2021
Lot Size 0.331 Acres
Acres 0.33
Property Description
Welcome home! A true sanctuary for you and your family to thrive in. This classic French Country inspired single level home boasts open space dining, kitchen and family room. Special nuances throughout the home include warm hickory and cherry hardwood floors, custom tile work and tile inlays, archways, large scenic windows, trey ceilings and a 3rd bedroom perfect for an office/den or exercise room. A large custom wood center islandthe kitchen, with butler buffet, copper accents, French Country beaded chandeliers, lots of storage and a separate formal dining room is any chefs dream. French doors and large windows open from the formal living room out into the maturely landscaped backyard full of raised vegetable garden beds, flowers galore including hydrangeas, poppies, peonies, forsythia, columbines, lilies, hollyhocks, wisteria vines, trees and bushes. Naturally extending the indoor living space into the outdoors where you can relax and enjoy the Trex deck and Bose surround sound system. Either inside or outside, this home is perfect for formal or informal entertaining, so why not host the best parties in town? the kitchen, with butler buffet, copper accents, French Country beaded chandeliers, lots of storage and a separate formal dining room is any chefs dream. French doors and large windows open from the formal living room out into the maturely landscaped backyard full of raised vegetable garden beds, flowers galore including hydrangeas, poppies, peonies, forsythia, columbines, lilies, hollyhocks, wisteria vines, trees and bushes. Naturally extending the indoor living space into the outdoors where you can relax and enjoy the Trex deck and Bose surround sound system. Either inside or outside, this home is perfect for formal or informal entertaining, so why not host the best parties in town?
Location
State CO
County Garfield
Community Willow Creek Village
Area Battlement Mesa
Zoning Residential
Direction Parachute exit, head South to Battlement Mesa, Turn Right on Battlement Trail, Turn Right in 2nd Willow Creek Subdivision Entrance, Home is on the Right.
Interior
Heating Radiant, Hot Water, Natural Gas
Cooling Evaporative Cooling
Fireplaces Number 1
Fireplaces Type Gas
Fireplace Yes
Exterior
Parking Features RV Access/Parking
Utilities Available Natural Gas Available
Roof Type Composition
Garage Yes
Building
Lot Description Landscaped
Water Public
Architectural Style Ranch
New Construction No
Others
Tax ID 240707408007
Acceptable Financing New Loan, Cash
Listing Terms New Loan, Cash
Read Less Info
Want to know what your home might be worth? Contact us for a FREE valuation!

Our team is ready to help you sell your home for the highest possible price ASAP

"My job is to find and attract mastery-based agents to the office, protect the culture, and make sure everyone is happy! "






