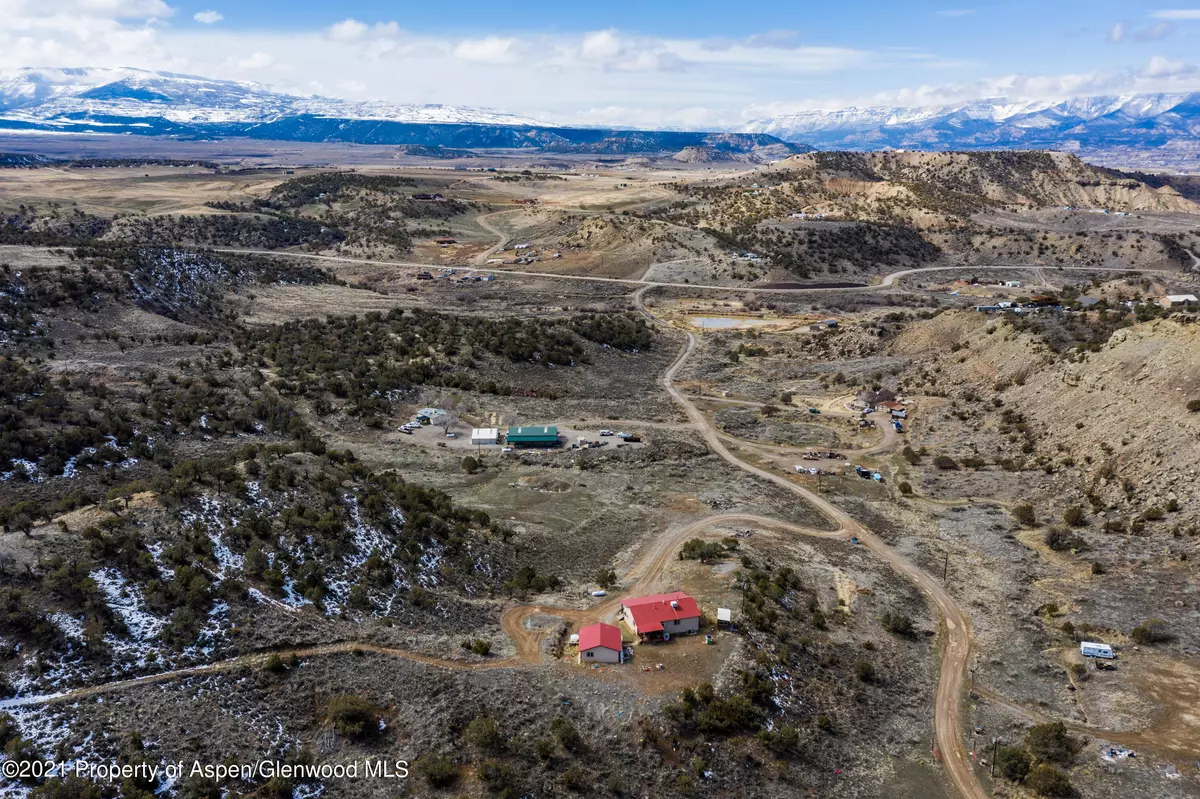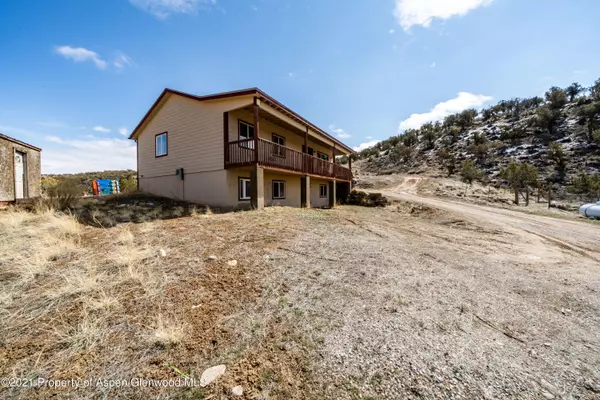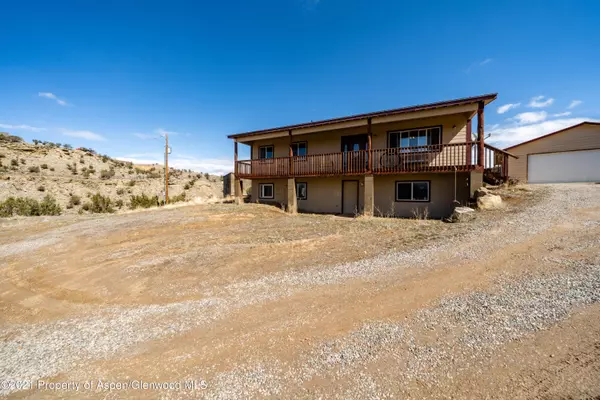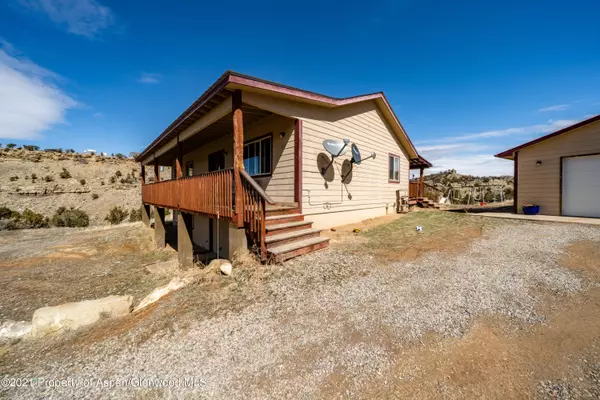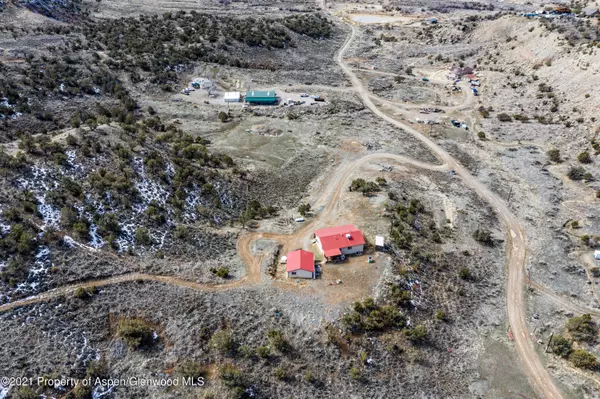$628,000
$625,000
0.5%For more information regarding the value of a property, please contact us for a free consultation.
4 Beds
3 Baths
2,464 SqFt
SOLD DATE : 07/22/2022
Key Details
Sold Price $628,000
Property Type Single Family Home
Sub Type Single Family Residence
Listing Status Sold
Purchase Type For Sale
Square Footage 2,464 sqft
Price per Sqft $254
Subdivision Sierra Vista Ranch
MLS Listing ID 169066
Sold Date 07/22/22
Bedrooms 4
Full Baths 3
Originating Board Aspen Glenwood MLS
Year Built 1997
Annual Tax Amount $2,367
Tax Year 2020
Lot Size 42.270 Acres
Acres 42.27
Property Description
Perched atop one of the rolling hills south of beautiful Silt, CO, this property features room to roam with over 40 acres of land and a spacious interior complete with four bedrooms and a finished basement! Sunset and mountain views from the front deck are second to none. This well maintained home features a beautiful custom kitchen with granite countertops. Refinished antique barn wood flooring in the dining room, and custom masonry work found throughout the home add to it's rustic charm. Metal roofing makes for low maintenance living. You'll enjoy all country life has to offer, along with the convenience of being close to town and I-70. County life at it's finest is waiting for you!
*Sale of home is contingent upon seller securing replacement property.*
Location
State CO
County Garfield
Community Sierra Vista Ranch
Area Silt
Zoning Residential
Direction Silt Exit, Turn South, go across bridge/interstate. L on River Frontage Rd. Right on CR 311. R at T. L on CR 331/Dry Hollow RD. Stay on 331, L onto Harmony Way. Home on the Right.
Interior
Heating Radiant, Natural Gas, Baseboard
Cooling Evaporative Cooling
Exterior
Utilities Available Propane
Roof Type Metal
Building
Sewer Septic Tank
Water Well - Household, Cistern
Architectural Style Two Story
New Construction No
Others
Tax ID 217922101033
Acceptable Financing New Loan, Cash
Listing Terms New Loan, Cash
Read Less Info
Want to know what your home might be worth? Contact us for a FREE valuation!

Our team is ready to help you sell your home for the highest possible price ASAP

"My job is to find and attract mastery-based agents to the office, protect the culture, and make sure everyone is happy! "

