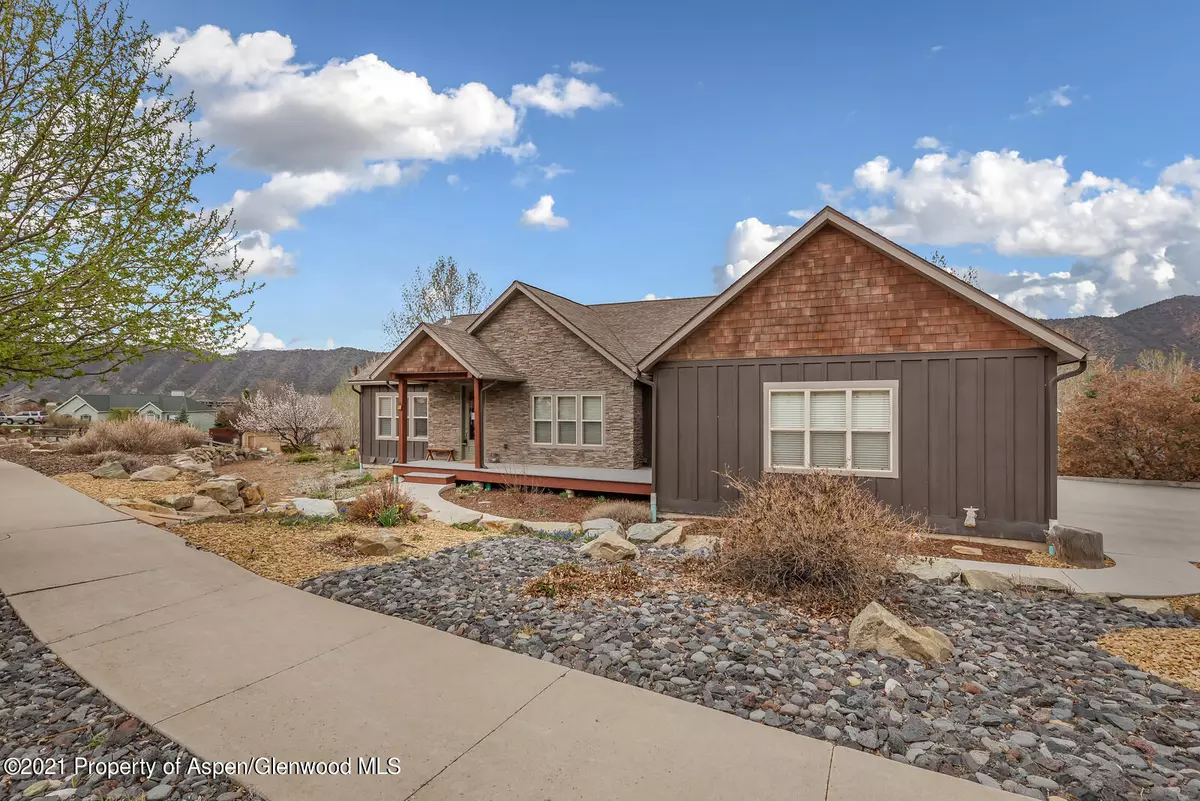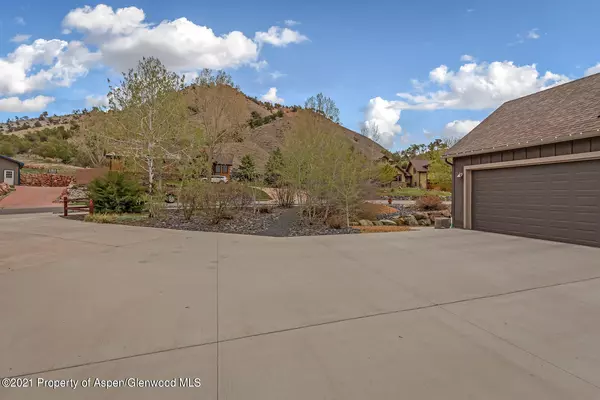$675,000
$650,000
3.8%For more information regarding the value of a property, please contact us for a free consultation.
4 Beds
4 Baths
4,416 SqFt
SOLD DATE : 06/01/2021
Key Details
Sold Price $675,000
Property Type Single Family Home
Sub Type Single Family Residence
Listing Status Sold
Purchase Type For Sale
Square Footage 4,416 sqft
Price per Sqft $152
Subdivision Castle Valley Ranch
MLS Listing ID 169551
Sold Date 06/01/21
Bedrooms 4
Full Baths 3
Half Baths 1
HOA Fees $5/ann
HOA Y/N Yes
Originating Board Aspen Glenwood MLS
Year Built 2002
Annual Tax Amount $2,504
Tax Year 2020
Lot Size 0.460 Acres
Acres 0.46
Property Description
Location, Location, Location! Castle Valley Ranch premier location is just steps away from Vix Park, Riverside Middle School and Katherine Senior Elementary. Offering 4 Bedrooms and 4 Bathrooms covering over 3,700 finished square feet, this home has it all. Granite countertops, rustic beam work, huge master bathroom with walk in shower and open kitchen design make this home feel warm and bright. You will enjoy the southern views from your large deck overlooking the backyard with built in gas line for the included grill.
The exterior features a beautiful landscape with decorative rock and fruit trees.
Downstairs you will find an additional bedroom and bathroom, with a huge area for storage...or finish it for even more space!
With so much to offer - you must get inside to see!The kitchen offers a huge walk-in pantry with window for natural light. The hot water heater was replaced in 2020 with a brand new unit. The washer and dyer are included with the sale with acceptable offer. The kitchen offers a huge walk-in pantry with window for natural light. The hot water heater was replaced in 2020 with a brand new unit. The washer and dyer are included with the sale with acceptable offer.
Location
State CO
County Garfield
Community Castle Valley Ranch
Area New Castle
Zoning PUD
Direction New Castle exit North, through four-way, up Castle Valley Blvd., turn right on Alder, Right on N. Wildhorse Drive, Left on Buckskin Circle or 2nd left on Buckskin Circle
Interior
Heating Natural Gas, Forced Air
Cooling Evaporative Cooling
Fireplaces Number 1
Fireplaces Type Gas
Fireplace Yes
Exterior
Parking Features 2 Car
Utilities Available Natural Gas Available
Roof Type Composition
Garage Yes
Building
Lot Description Corner Lot, Landscaped
Water Public
Architectural Style Other, Ranch
New Construction No
Others
Tax ID 212330423031
Acceptable Financing New Loan, Cash
Listing Terms New Loan, Cash
Read Less Info
Want to know what your home might be worth? Contact us for a FREE valuation!

Our team is ready to help you sell your home for the highest possible price ASAP

"My job is to find and attract mastery-based agents to the office, protect the culture, and make sure everyone is happy! "






