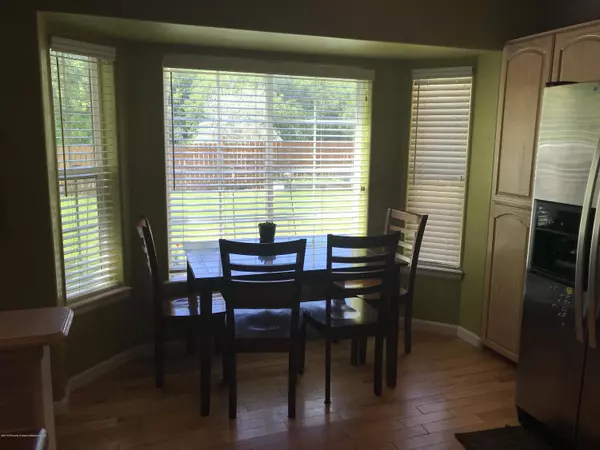$385,000
$399,000
3.5%For more information regarding the value of a property, please contact us for a free consultation.
5 Beds
3 Baths
3,111 SqFt
SOLD DATE : 10/11/2019
Key Details
Sold Price $385,000
Property Type Single Family Home
Sub Type Single Family Residence
Listing Status Sold
Purchase Type For Sale
Square Footage 3,111 sqft
Price per Sqft $123
Subdivision Hilltop
MLS Listing ID 160540
Sold Date 10/11/19
Bedrooms 5
Full Baths 3
HOA Y/N Yes
Originating Board Aspen Glenwood MLS
Year Built 2001
Annual Tax Amount $1,676
Tax Year 2018
Lot Size 0.275 Acres
Acres 0.28
Property Description
If you're looking for a home with expanded living areas and five bedrooms, then this may be the one for you! Clean and well maintained home greets you with an open living room/dining room/dinette and kitchen on main level with vaulted ceilings and beautiful wood floors. Large, bright and open kitchen with plentiful cabinets and stainless steel appliances. Also features a main floor master BR with 4-piece bath including large jetted tub, plus 2 additional main floor bedrooms and full bath.
Beautifully finished lower level with full kitchen/wet bar, two bedrooms, full bath, HUGE built in wooden bookcase, a large rec room and a bonus exercise room. The
large windows on both ends provide plentiful natural light to mitigate the ''cave'' atmosphere sometimes found in other finished lower level
Location
State CO
County Garfield
Community Hilltop
Area Rifle
Zoning Low Den Residential
Direction Railroad Avenue to 5th Street, east all the way to the end of 5th Street then left on Birch Court. This home is the second one on the left. For convenience if not parking in driveway, continue past the home and follow Birch Ct to the cul- de-sac then circle back for parking and for return to 5th Street.
Interior
Heating Natural Gas, Forced Air
Cooling Evaporative Cooling
Fireplaces Number 1
Fireplaces Type Gas
Fireplace Yes
Exterior
Parking Features 2 Car
Utilities Available Natural Gas Available
Roof Type Composition
Building
Lot Description Landscaped
Water Public
Architectural Style Ranch
New Construction No
Others
Tax ID 217709441024
Acceptable Financing New Loan, Cash
Listing Terms New Loan, Cash
Read Less Info
Want to know what your home might be worth? Contact us for a FREE valuation!

Our team is ready to help you sell your home for the highest possible price ASAP

"My job is to find and attract mastery-based agents to the office, protect the culture, and make sure everyone is happy! "






