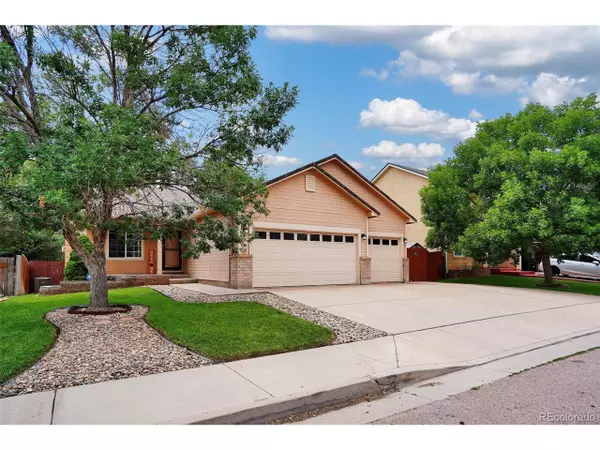$448,000
$439,000
2.1%For more information regarding the value of a property, please contact us for a free consultation.
4 Beds
3 Baths
2,206 SqFt
SOLD DATE : 08/24/2022
Key Details
Sold Price $448,000
Property Type Single Family Home
Sub Type Residential-Detached
Listing Status Sold
Purchase Type For Sale
Square Footage 2,206 sqft
Subdivision Heritage
MLS Listing ID 7724783
Sold Date 08/24/22
Style Ranch
Bedrooms 4
Full Baths 2
Three Quarter Bath 1
HOA Y/N false
Abv Grd Liv Area 1,155
Originating Board REcolorado
Year Built 2001
Annual Tax Amount $1,169
Lot Size 6,098 Sqft
Acres 0.14
Property Description
Move-In Ready & Exceptionally Clean home! Walk into a beautifully upgraded ranch home with 4+ bedrooms and 3 bathrooms. Main floor includes solid service flooring, gas fireplace, eat-in kitchen, and lovely kitchen with stainless steel appliances. Primary bedroom is spacious with ensuite bathroom and walk-in closet. Basement is fully finished with 4th bedroom, media room or 5th bedroom (non-conforming but with closet space and window) and generous sized bathroom with walk-in shower. Back deck is AMAZING due to solid construction! Side of home includes extra storage or could be used as a dog run. 3 car garage includes shop lighting; 3rd bay is 21feet long. Extension of driveway includes a paved area for RV PARKING! Hot water heater installed in 2020, Furnace installed in 2018. This home includes AC, a sprinkler system, and is fully fenced. Minutes away from I25, Fort Carson, Powers Corridor, and shopping. Heritage Subdivision includes parks and attaches to walking trails.
Location
State CO
County El Paso
Area Out Of Area
Direction South on Fountain Mesa, Left onto Ancestra, Right onto Ridgebury, home will be on the Right.
Rooms
Other Rooms Kennel/Dog Run
Basement Full
Primary Bedroom Level Main
Master Bedroom 12x14
Bedroom 2 Basement 22x10
Bedroom 3 Main 10x10
Bedroom 4 Main 10x10
Interior
Interior Features Eat-in Kitchen
Heating Forced Air
Cooling Central Air, Ceiling Fan(s)
Fireplaces Type Gas, Living Room, Single Fireplace
Fireplace true
Appliance Self Cleaning Oven, Dishwasher, Refrigerator, Washer, Dryer, Microwave, Disposal
Exterior
Garage Spaces 3.0
Fence Fenced
Utilities Available Natural Gas Available, Electricity Available, Cable Available
View Plains View
Roof Type Composition
Street Surface Paved
Handicap Access Level Lot
Porch Patio
Building
Lot Description Lawn Sprinkler System, Level
Story 1
Sewer City Sewer, Public Sewer
Water City Water
Level or Stories One
Structure Type Wood/Frame
New Construction false
Schools
Elementary Schools Mesa
Middle Schools Fountain
High Schools Fountain-Fort Carson
School District Fountain 8
Others
Senior Community false
Special Listing Condition Private Owner
Read Less Info
Want to know what your home might be worth? Contact us for a FREE valuation!

Our team is ready to help you sell your home for the highest possible price ASAP

Bought with RE/MAX Real Estate Group Inc
"My job is to find and attract mastery-based agents to the office, protect the culture, and make sure everyone is happy! "






