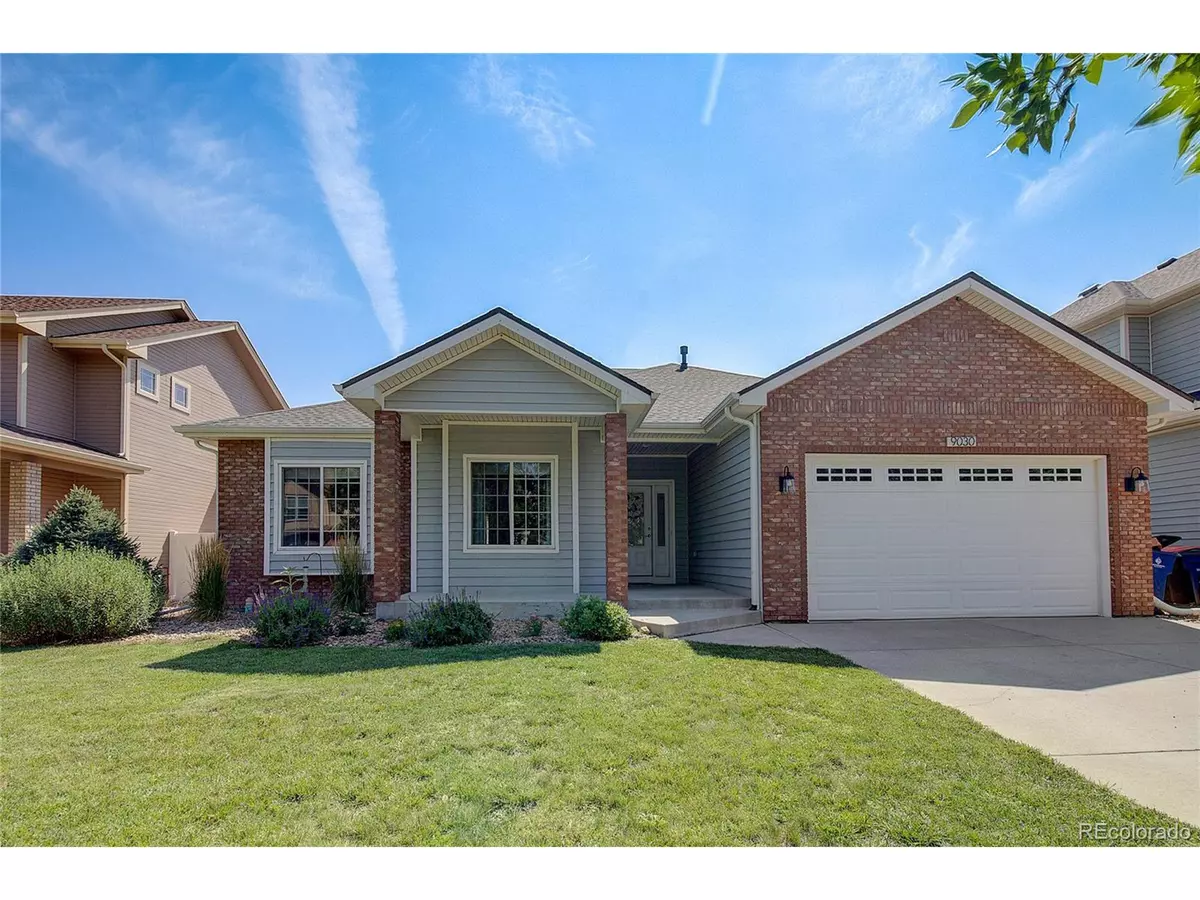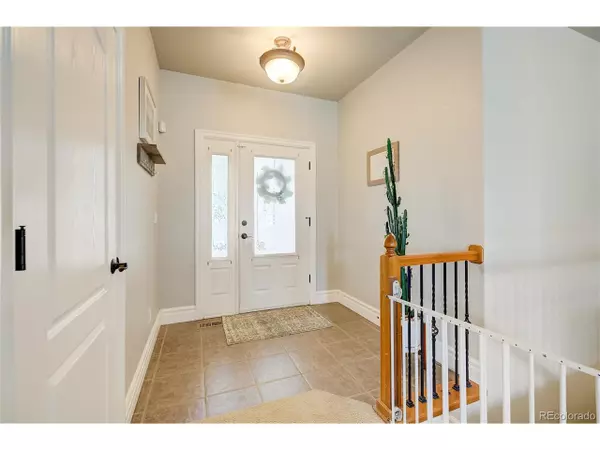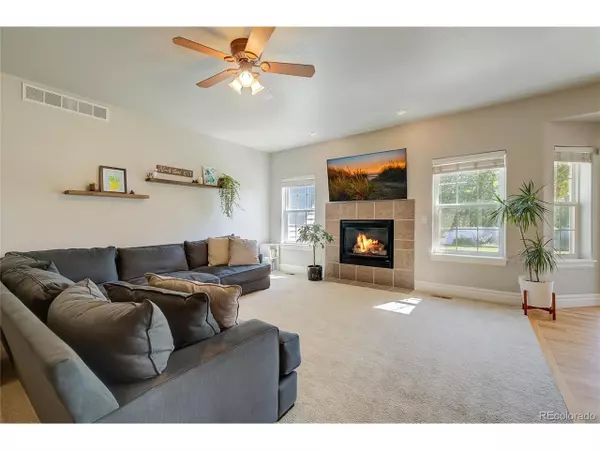$600,000
$599,900
For more information regarding the value of a property, please contact us for a free consultation.
5 Beds
4 Baths
3,596 SqFt
SOLD DATE : 08/22/2022
Key Details
Sold Price $600,000
Property Type Single Family Home
Sub Type Residential-Detached
Listing Status Sold
Purchase Type For Sale
Square Footage 3,596 sqft
Subdivision Johnson Farm
MLS Listing ID 5923565
Sold Date 08/22/22
Style Ranch
Bedrooms 5
Full Baths 3
Half Baths 1
HOA Y/N false
Abv Grd Liv Area 1,832
Originating Board REcolorado
Year Built 2005
Annual Tax Amount $3,348
Lot Size 9,147 Sqft
Acres 0.21
Property Description
Immaculate ranch-style residence on a large lot in Johnson Farm! This open and airy home boasts timeless elegance and thoughtful updates throughout. A comfortable living room with a gas fireplace spills into the remodeled kitchen which showcases attractive 42" white cabinets with crown molding, granite countertops, and a charming breakfast nook with a bay window. Off the kitchen, find the formal dining space with gleaming hardwood flooring and a sizable laundry room. The primary suite delights with a modern tray ceiling and a desirable five-piece ensuite bathroom with a convenient walk-in closet. Down the hall, discover two generously sized bedrooms and a full bathroom. Enjoy more square footage in the multi-functional finished basement! This space includes two large conforming bedrooms, both complete with walk-in closets, separated by a full bathroom and a large recreation area for extra storage space or room to grow in the future. Take advantage of the fully-fenced private backyard which offers views of mature trees and is complete with an open-air flagstone patio with cafe lights, a garden area, grape vines, and fruit trees. This is the perfect place to relax after a long day or entertain family and friends! Completing this move-in-ready gem is an attached two-car garage with a built-in 50 Amp electric car hook-up. Centrally located in a well-maintained community with no HOA and quick access to Denver, Boulder, and Fort Collins! Choose from shopping and dining options along Colorado Blvd, trendy bars and eateries in Downtown Frederick, or several parks and golf courses within walking distance that have great views of Long's Peak and the mountains. Recent updates include a new water heater, a fully irrigated and landscaped backyard, a new hail-resistant roof, fresh interior paint including kitchen cabinets, and MUCH more.
Location
State CO
County Weld
Area Greeley/Weld
Zoning SFR
Direction Head north on Silver Birch Blvd/Weld Co Rd 11 toward Bella Rosa Pkwy. Turn right onto Bella Rosa Pkwy. Turn left onto Grand Mesa Ave. Turn right onto Drake St. Turn left onto Eldorado Ave. Destination will be on the right.
Rooms
Primary Bedroom Level Main
Master Bedroom 15x15
Bedroom 2 Basement 13x18
Bedroom 3 Basement 15x14
Bedroom 4 Main 11x15
Bedroom 5 Main 12x12
Interior
Interior Features Open Floorplan, Walk-In Closet(s), Kitchen Island
Cooling Central Air, Ceiling Fan(s)
Fireplaces Type Gas Logs Included, Living Room, Single Fireplace
Fireplace true
Window Features Double Pane Windows,Triple Pane Windows
Appliance Dishwasher, Refrigerator, Washer, Dryer, Microwave, Water Purifier Owned, Disposal
Exterior
Garage Spaces 2.0
Fence Fenced
Utilities Available Natural Gas Available, Electricity Available, Cable Available
Roof Type Fiberglass
Porch Patio, Deck
Building
Lot Description Gutters, Lawn Sprinkler System
Story 1
Sewer City Sewer, Public Sewer
Water City Water
Level or Stories One
Structure Type Wood/Frame,Vinyl Siding,Concrete
New Construction false
Schools
Elementary Schools Legacy
Middle Schools Coal Ridge
High Schools Frederick
School District St. Vrain Valley Re-1J
Others
Senior Community false
SqFt Source Assessor
Special Listing Condition Private Owner
Read Less Info
Want to know what your home might be worth? Contact us for a FREE valuation!

Our team is ready to help you sell your home for the highest possible price ASAP

"My job is to find and attract mastery-based agents to the office, protect the culture, and make sure everyone is happy! "






