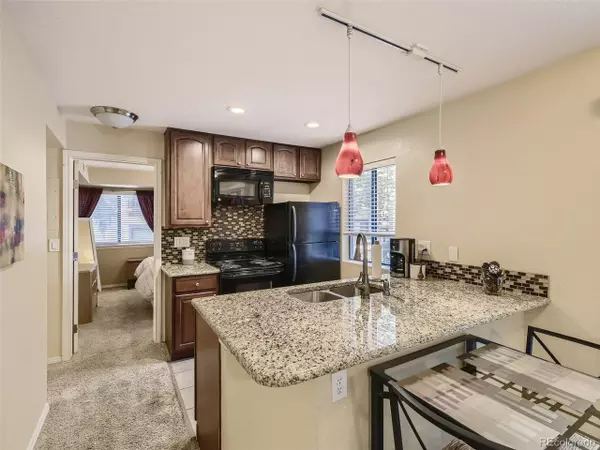$373,000
$375,000
0.5%For more information regarding the value of a property, please contact us for a free consultation.
2 Beds
2 Baths
863 SqFt
SOLD DATE : 08/18/2022
Key Details
Sold Price $373,000
Property Type Townhouse
Sub Type Attached Dwelling
Listing Status Sold
Purchase Type For Sale
Square Footage 863 sqft
Subdivision Boston Commons
MLS Listing ID 3504827
Sold Date 08/18/22
Style Contemporary/Modern,Ranch
Bedrooms 2
Full Baths 2
HOA Fees $415/mo
HOA Y/N true
Abv Grd Liv Area 863
Originating Board REcolorado
Year Built 1988
Annual Tax Amount $1,524
Property Description
This 2 bedroom, 2 bath condo is an amazing 2 for one. Lock off half of the unit and use as a rental or live in the unit as a full space or use the entire condo as an investment property. This unit has been updated with granite countertops, tile backsplash, and black appliances all included as well as washer and dryer.
The unit can be separated into a 1 bedroom, 1 bath with kitchen, living/dining with fireplace, washer and dryer, full bath while the studio is a 1 bedroom, 1 bath, fridge, microwave, walk in closet and a separate entrance much like a hotel room. Laundry is in the common area across the courtyard for the studio. However the door in between can be opened for a full 2 bed and 2 full bath unit so there is loads of flexibility as well as possibilities.
Lots of amenities too, pool, workout room, clubhouse, and parking near the unit which is located in SE corner of the complex.
What an amazing location in the DTC, 5 minutes to the Arapahoe light rail station and 2 minutes to the bus route, close to shopping, restaurants, parks as well as quick access to I-25.
Location
State CO
County Arapahoe
Community Clubhouse, Pool, Fitness Center
Area Metro Denver
Zoning PUD
Direction From Arapahoe and I 25 go east to Boston Street (Home Depot SC) go north on Boston, turn right at Boston Commons sign then make immediate right, left around to SE corner of complex where Building 6 is located. Go in door marked 163 on main floor, you can view studio after viewing 164. Doors lock behind you. No sign as none are allowed.
Rooms
Primary Bedroom Level Main
Master Bedroom 11x15
Bedroom 2 Main 11x12
Interior
Interior Features Open Floorplan
Heating Forced Air
Cooling Central Air, Ceiling Fan(s)
Fireplaces Type Gas, Living Room, Single Fireplace
Fireplace true
Window Features Window Coverings,Double Pane Windows
Appliance Dishwasher, Refrigerator, Washer, Dryer, Microwave
Laundry Common Area
Exterior
Garage Spaces 2.0
Community Features Clubhouse, Pool, Fitness Center
Utilities Available Natural Gas Available, Electricity Available
Roof Type Composition
Handicap Access No Stairs
Porch Patio
Building
Faces East
Story 1
Foundation Slab
Sewer City Sewer, Public Sewer
Water City Water
Level or Stories One
Structure Type Wood Siding
New Construction false
Schools
Elementary Schools Heritage
Middle Schools Campus
High Schools Cherry Creek
School District Cherry Creek 5
Others
HOA Fee Include Trash,Snow Removal,Maintenance Structure,Cable TV,Water/Sewer,Hazard Insurance
Senior Community false
SqFt Source Assessor
Special Listing Condition Private Owner
Read Less Info
Want to know what your home might be worth? Contact us for a FREE valuation!

Our team is ready to help you sell your home for the highest possible price ASAP

"My job is to find and attract mastery-based agents to the office, protect the culture, and make sure everyone is happy! "






