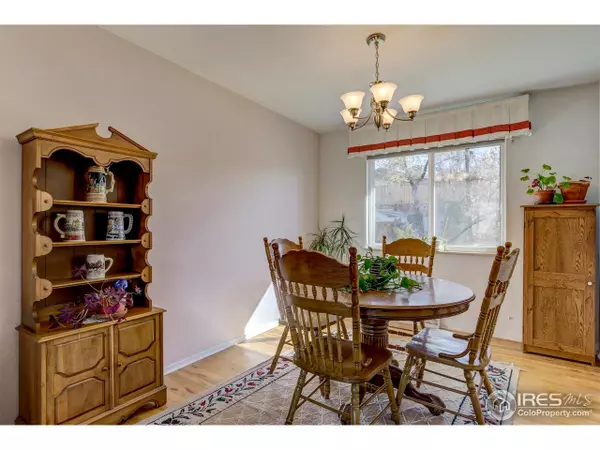$385,000
$425,000
9.4%For more information regarding the value of a property, please contact us for a free consultation.
5 Beds
3 Baths
2,069 SqFt
SOLD DATE : 12/21/2018
Key Details
Sold Price $385,000
Property Type Single Family Home
Sub Type Residential-Detached
Listing Status Sold
Purchase Type For Sale
Square Footage 2,069 sqft
Subdivision Applewood Heights
MLS Listing ID 866076
Sold Date 12/21/18
Bedrooms 5
Full Baths 2
Half Baths 1
HOA Y/N false
Abv Grd Liv Area 1,909
Originating Board IRES MLS
Year Built 1967
Annual Tax Amount $2,053
Lot Size 0.360 Acres
Acres 0.36
Property Description
Multi-level home in Applewood on .36 acre lot. Main floor features the living room & dining room w/hardwood floors, & eat-in kitchen that opens up to the lower level walk-out family room w/wood burning fireplace. Upper level boasts hardwood floors throughout, master bedroom w/private bath, 3 additional bedrooms, & full bath. Partially finished basement. Newer appliances, furnace, water heater & humidifier. Newer siding, windows, roof & sewer line. Added insulation. Evap cooler. 2 car att garage.
Location
State CO
County Jefferson
Area Metro Denver
Zoning RES
Direction From 20th Ave and Youngfield St, go south on Youngfield St to W 15th Pl, to the property right in front of you.
Rooms
Family Room Carpet
Basement Partial
Primary Bedroom Level Upper
Master Bedroom 20x11
Bedroom 2 Upper 9x9
Bedroom 3 Upper 10x9
Bedroom 4 Upper 14x10
Bedroom 5 Basement 14x11
Dining Room Wood Floor
Kitchen Vinyl Floor
Interior
Interior Features Separate Dining Room
Heating Forced Air
Cooling Evaporative Cooling
Fireplaces Type Family/Recreation Room Fireplace
Fireplace true
Window Features Window Coverings
Appliance Electric Range/Oven, Dishwasher, Refrigerator
Laundry Lower Level
Exterior
Garage Spaces 2.0
Utilities Available Natural Gas Available
Roof Type Composition
Porch Patio
Building
Story 4
Water City Water, Consolidated Mutual
Level or Stories Four-Level
Structure Type Vinyl Siding
New Construction false
Schools
Elementary Schools Stober
Middle Schools Everitt
High Schools Wheat Ridge
School District Jefferson Dist R-1
Others
Senior Community false
Tax ID 031430
SqFt Source Assessor
Special Listing Condition Private Owner
Read Less Info
Want to know what your home might be worth? Contact us for a FREE valuation!

Our team is ready to help you sell your home for the highest possible price ASAP

"My job is to find and attract mastery-based agents to the office, protect the culture, and make sure everyone is happy! "






