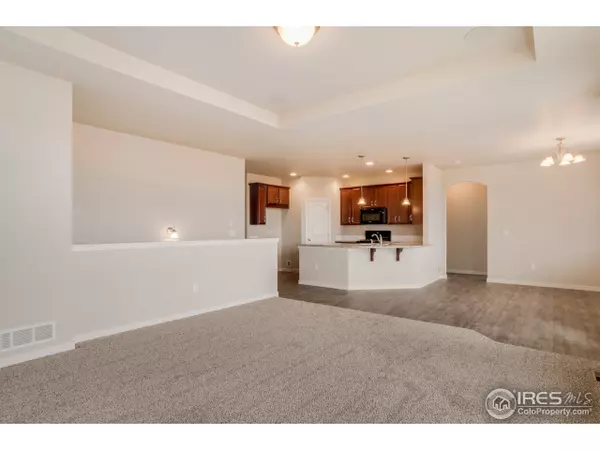$443,000
$450,000
1.6%For more information regarding the value of a property, please contact us for a free consultation.
4 Beds
3 Baths
2,769 SqFt
SOLD DATE : 05/25/2018
Key Details
Sold Price $443,000
Property Type Single Family Home
Sub Type Residential-Detached
Listing Status Sold
Purchase Type For Sale
Square Footage 2,769 sqft
Subdivision Pelican Lake Ranch
MLS Listing ID 845074
Sold Date 05/25/18
Style Ranch
Bedrooms 4
Full Baths 2
Three Quarter Bath 1
HOA Fees $25/ann
HOA Y/N true
Abv Grd Liv Area 1,585
Originating Board IRES MLS
Year Built 2018
Annual Tax Amount $3,326
Lot Size 1.200 Acres
Acres 1.2
Property Description
Beautiful Ranch Home on 1+ Acre,3 Car Attached Garage & Finished Basement! Move in Ready, Quick Close. Unique Community, Acreage and Beautiful Club House, Community Pool & Splash Pad, Tennis/Basket Ball, Putting Golf Course, Fishing Pond!Private Mstr Bed & Bath. Kitchen Gas Stove, Microwave & 42" Cabinets, Pantry, open to Great Rm! Finished Basement With Rec Room, Bonus Area, Bedrm & Bath. Surround Speaker System. Central Air Conditioning. Covered Back Patio. Home is New and Ready For You Now!
Location
State CO
County Weld
Community Clubhouse, Tennis Court(S), Pool, Playground
Area Greeley/Weld
Zoning R1
Direction From The South: Highway 85 North of Hwy 66 Platteville. East on Cty.Rd. 32 (light) Continue East 7 miles. North on Cty .Rd. 39 (Stop Sign), to the main Entrance of Pelican Lake Ranch.
Rooms
Family Room Carpet
Primary Bedroom Level Main
Master Bedroom 0x0
Bedroom 2 Main 0x0
Bedroom 3 Main 0x0
Bedroom 4 Basement 0x0
Kitchen Laminate Floor
Interior
Interior Features Open Floorplan
Heating Forced Air
Cooling Central Air
Appliance Gas Range/Oven, Dishwasher, Microwave, Disposal
Laundry Main Level
Exterior
Garage Spaces 3.0
Community Features Clubhouse, Tennis Court(s), Pool, Playground
Utilities Available Natural Gas Available, Electricity Available
Roof Type Composition
Present Use Horses,Zoning Appropriate for 1 Horse
Street Surface Paved,Asphalt
Porch Patio
Building
Lot Description Cul-De-Sac, Level
Story 1
Sewer Septic
Water City Water, City of Platteville
Level or Stories One
Structure Type Wood/Frame,Stone,Composition Siding
New Construction true
Schools
Elementary Schools Gilcrest
Middle Schools North Valley
High Schools Valley
School District Weld County Re-1
Others
HOA Fee Include Common Amenities,Utilities
Senior Community false
Tax ID R8170100
SqFt Source Appraiser
Special Listing Condition Private Owner
Read Less Info
Want to know what your home might be worth? Contact us for a FREE valuation!

Our team is ready to help you sell your home for the highest possible price ASAP

"My job is to find and attract mastery-based agents to the office, protect the culture, and make sure everyone is happy! "






