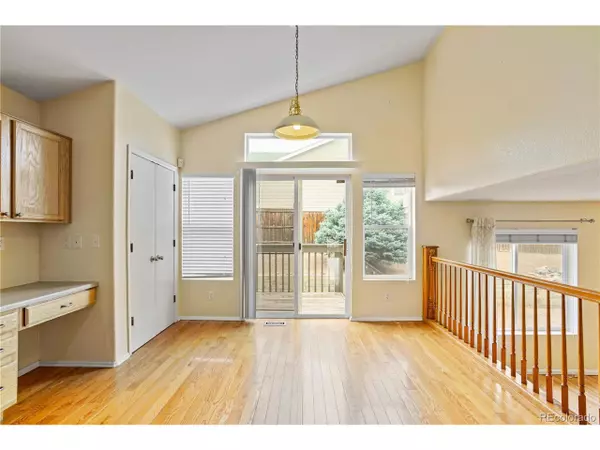$521,000
$510,000
2.2%For more information regarding the value of a property, please contact us for a free consultation.
3 Beds
3 Baths
1,662 SqFt
SOLD DATE : 08/05/2022
Key Details
Sold Price $521,000
Property Type Single Family Home
Sub Type Residential-Detached
Listing Status Sold
Purchase Type For Sale
Square Footage 1,662 sqft
Subdivision Harvest Ridge
MLS Listing ID 5793600
Sold Date 08/05/22
Bedrooms 3
Full Baths 2
Half Baths 1
HOA Fees $45/mo
HOA Y/N true
Abv Grd Liv Area 1,662
Originating Board REcolorado
Year Built 2000
Annual Tax Amount $2,576
Lot Size 7,405 Sqft
Acres 0.17
Property Description
Classic warmth cascades throughout this Harvest Ridge residence poised on a corner lot. Custom front landscaping invites entry further inside to light-filled interiors beaming w/ hardwood flooring throughout. An open living space offers plenty of room for entertaining w/ seamless connectivity to a kitchen featuring newer stainless steel appliances. Peer over a sun-filled eat-in area into a cozy den w/ wide picture windows. Upstairs, a loft with a built-in desk offers flexible living space. Retreat to an exquisite primary suite boasting vaulted ceilings, a large walk-in closet, five-piece bath and a functional built-in cabinet. Outside, a backyard oasis awaits w/ a deck, patio and pavers presenting ample space for relaxing and entertaining al fresco. Mature landscaping and terraced levels afford unparalleled privacy and possibilities for customization. A two-car garage and RV parking offer generous storage space. Enjoy close proximity to the Thornton community park, pool and dog run.
Location
State CO
County Adams
Community Playground
Area Metro Denver
Rooms
Other Rooms Kennel/Dog Run
Basement Unfinished
Primary Bedroom Level Upper
Bedroom 2 Upper
Bedroom 3 Upper
Interior
Interior Features Cathedral/Vaulted Ceilings, Open Floorplan, Walk-In Closet(s), Loft
Heating Forced Air
Cooling Central Air, Ceiling Fan(s)
Window Features Window Coverings,Double Pane Windows
Appliance Dishwasher, Refrigerator, Washer, Dryer, Microwave
Exterior
Garage Spaces 2.0
Community Features Playground
Utilities Available Natural Gas Available, Electricity Available, Cable Available
Roof Type Composition
Street Surface Paved
Porch Patio, Deck
Building
Lot Description Gutters, Corner Lot
Faces South
Story 2
Sewer City Sewer, Public Sewer
Water City Water
Level or Stories Two
Structure Type Wood/Frame,Stone
New Construction false
Schools
Elementary Schools Global Lead. Acad. K-12
Middle Schools Global Lead. Acad. K-12
High Schools York Int'L K-12
School District Mapleton R-1
Others
HOA Fee Include Trash
Senior Community false
SqFt Source Assessor
Special Listing Condition Private Owner
Read Less Info
Want to know what your home might be worth? Contact us for a FREE valuation!

Our team is ready to help you sell your home for the highest possible price ASAP

Bought with TitanOne Realty
"My job is to find and attract mastery-based agents to the office, protect the culture, and make sure everyone is happy! "






