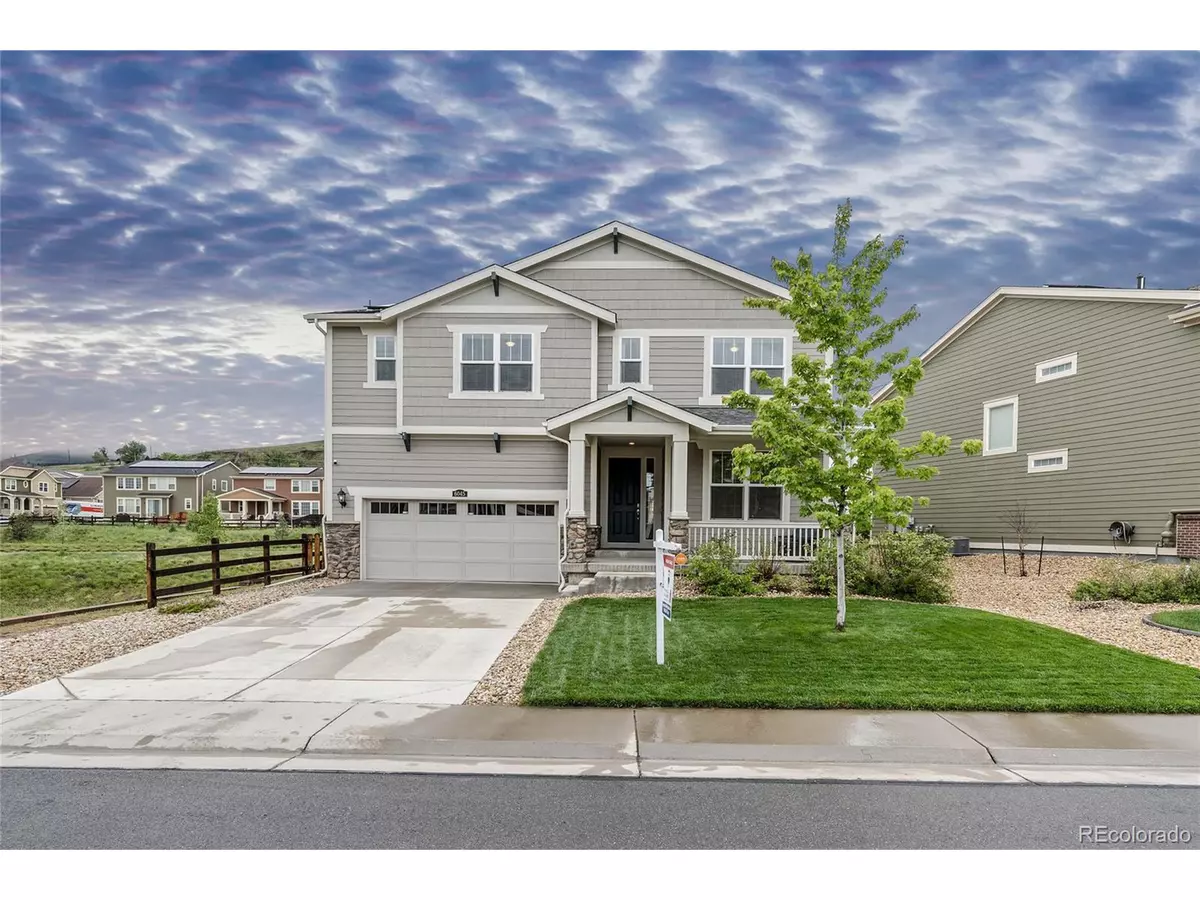$985,000
$999,000
1.4%For more information regarding the value of a property, please contact us for a free consultation.
5 Beds
4 Baths
3,418 SqFt
SOLD DATE : 07/22/2022
Key Details
Sold Price $985,000
Property Type Single Family Home
Sub Type Residential-Detached
Listing Status Sold
Purchase Type For Sale
Square Footage 3,418 sqft
Subdivision Table Rock Ridge
MLS Listing ID 6044532
Sold Date 07/22/22
Bedrooms 5
Full Baths 4
HOA Y/N true
Abv Grd Liv Area 2,718
Originating Board REcolorado
Year Built 2016
Annual Tax Amount $7,892
Lot Size 6,098 Sqft
Acres 0.14
Property Description
This beautiful 2 story home has one of the best lots in North Table Mountain subdivision! Check out the views of North Table while sitting at your covered back trex deck. Also wonderful greenbelt behind and on the side of this wonderful home providing all the privacy. The main floor features a bedroom, full bath, desk area adjacent to the eat in kitchen, spacious family room with gas fireplace. While the upstairs features the principal bedroom plus three other bedrooms, in which one has its own private full bath and the other rooms enjoy a jack and jill bathroom, laundry on the upper level for convenience. Principal bathroom has separate bathtub, shower and dual vanities with granite counters. Also enjoy his and hers walk-in closets! Don't miss out on these wonderful adjacent bedrooms that provide plenty of space plus one features an ensuite full bathroom. The finished basement has a large open recreation area, smaller room, and an unfinished area for all your storage needs. This home features a solar system, dual furnaces/central air conditioning systems for comfort, Vivint security system, dog door in garage gives access to a large dog run.
Location
State CO
County Jefferson
Area Metro Denver
Rooms
Other Rooms Kennel/Dog Run
Primary Bedroom Level Upper
Master Bedroom 15x17
Bedroom 2 Upper 12x13
Bedroom 3 Upper 11x13
Bedroom 4 Main 11x11
Bedroom 5 Upper 11x11
Interior
Interior Features Eat-in Kitchen, Pantry, Jack & Jill Bathroom, Kitchen Island
Heating Forced Air
Cooling Central Air, Ceiling Fan(s)
Fireplaces Type Family/Recreation Room Fireplace, Single Fireplace
Fireplace true
Window Features Double Pane Windows
Appliance Dishwasher, Disposal
Laundry Upper Level
Exterior
Garage Spaces 3.0
Fence Partial
Roof Type Composition
Street Surface Paved
Porch Patio, Deck
Building
Lot Description Lawn Sprinkler System, Abuts Private Open Space
Story 2
Foundation Slab
Sewer City Sewer, Public Sewer
Level or Stories Two
Structure Type Wood/Frame,Wood Siding
New Construction false
Schools
Elementary Schools Mitchell
Middle Schools Bell
High Schools Golden
School District Jefferson County R-1
Others
Senior Community false
SqFt Source Assessor
Special Listing Condition Private Owner
Read Less Info
Want to know what your home might be worth? Contact us for a FREE valuation!

Our team is ready to help you sell your home for the highest possible price ASAP

Bought with Keller Williams Advantage Realty LLC
"My job is to find and attract mastery-based agents to the office, protect the culture, and make sure everyone is happy! "






