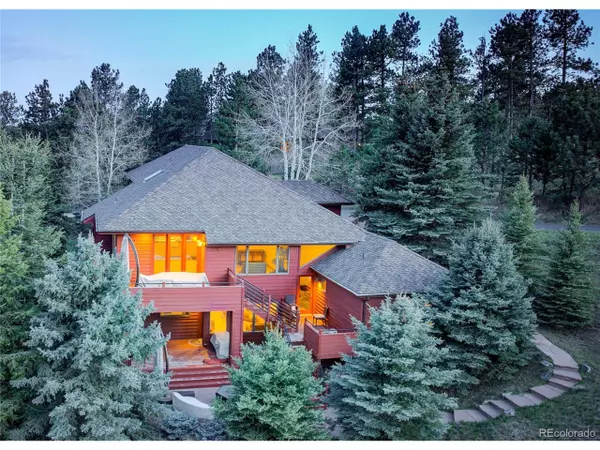$1,045,000
$1,050,000
0.5%For more information regarding the value of a property, please contact us for a free consultation.
3 Beds
3 Baths
2,971 SqFt
SOLD DATE : 07/15/2022
Key Details
Sold Price $1,045,000
Property Type Single Family Home
Sub Type Residential-Detached
Listing Status Sold
Purchase Type For Sale
Square Footage 2,971 sqft
Subdivision Genesee
MLS Listing ID 5003366
Sold Date 07/15/22
Style Chalet
Bedrooms 3
Full Baths 1
Half Baths 1
Three Quarter Bath 1
HOA Fees $217/qua
HOA Y/N true
Abv Grd Liv Area 1,806
Originating Board REcolorado
Year Built 1991
Annual Tax Amount $5,032
Lot Size 0.430 Acres
Acres 0.43
Property Description
This inviting home has been remodeled with designer touches including a dramatic stone fireplace. Enjoy an open floor plan with exposed beams and custom finished wood floors. The chefs kitchen features concrete counters, wine cooler and stainless appliances. Relax in the Primary Suite with his and hers custom built-in closets, luxurious bath and walk in shower and heated floors. Handsome built-ins in the skylit Office Loft. The lower level Family Room opens to a flagstone patio. 2 additional bedrooms share a 3/4 bath. Numerous decks and outdoor living spaces with mountains views will extend your home life outdoors. Fabulous lot adjoins open space. Oversized 3 car garage. Genesee, be in Denver in 25 minutes and World Class resorts in 1 hour. Natures at your doorstep!
Location
State CO
County Jefferson
Community Clubhouse, Tennis Court(S), Pool, Playground, Fitness Center, Hiking/Biking Trails
Area Suburban Mountains
Zoning P-D
Direction FROM 1-70 AND EXIT 256, GO TO SOUTH SIDE OF HIGHWAY, RIGHT ONTO GENESSEE RIDGE ROAD, CONTINUE 2.3 MILES AND LEFT ONTO FOOTHILLS DRIVE SOUTH, GO APPROX 7 MILES AND HOME IS ON THE LEFT.
Rooms
Primary Bedroom Level Lower
Bedroom 2 Lower
Bedroom 3 Lower
Interior
Interior Features Central Vacuum, Eat-in Kitchen, Cathedral/Vaulted Ceilings, Open Floorplan, Pantry, Walk-In Closet(s), Loft, Kitchen Island
Heating Hot Water, Baseboard
Cooling Ceiling Fan(s)
Fireplaces Type Insert, Gas, Gas Logs Included, Living Room, Single Fireplace
Fireplace true
Window Features Skylight(s),Double Pane Windows
Appliance Dishwasher, Refrigerator, Bar Fridge, Microwave, Disposal
Exterior
Parking Features Oversized
Garage Spaces 3.0
Community Features Clubhouse, Tennis Court(s), Pool, Playground, Fitness Center, Hiking/Biking Trails
Utilities Available Natural Gas Available
View Mountain(s), Plains View
Roof Type Composition
Handicap Access Level Lot
Porch Patio, Deck
Building
Lot Description Cul-De-Sac, Level, Abuts Public Open Space
Faces West
Story 2
Sewer City Sewer, Public Sewer
Water City Water
Level or Stories Bi-Level
Structure Type Wood/Frame,Wood Siding
New Construction false
Schools
Elementary Schools Ralston
Middle Schools Bell
High Schools Golden
School District Jefferson County R-1
Others
HOA Fee Include Trash,Snow Removal
Senior Community false
SqFt Source Assessor
Special Listing Condition Private Owner
Read Less Info
Want to know what your home might be worth? Contact us for a FREE valuation!

Our team is ready to help you sell your home for the highest possible price ASAP

Bought with RE/MAX ALLIANCE
"My job is to find and attract mastery-based agents to the office, protect the culture, and make sure everyone is happy! "






